This extraordinary waterfront estate offers a unique opportunity to live in unparalleled luxury. Inspired by the French Riviera, this home boasts bridge-free, deep-water boating in Australia’s safest and most exclusive residential community, Sanctuary Cove.
5 Features You’ll Love:
- Timeless Architecture: Built with full concrete construction, this home stands as a rare example of architectural elegance and strength on the Gold Coast.
- Perfect Layout: Spacious living and entertaining areas capture breathtaking 10/10 water views while ensuring privacy—something rarely found in a canal home.
- Luxurious Bedrooms: The master suite offers river views, a grand walk-in wardrobe, and a private balcony. The second master suite also enjoys stunning water views, while 3 additional bedrooms provide peaceful park and garden outlooks.
- Sanctuary Cove Lifestyle: 24-hour gated security, water patrol, paramedic services, a world-class Marina Village, and two championship golf courses create the ultimate lifestyle.
- Dual Vistas: Enjoy expansive water views and direct access to a large residents-only park—ideal for nature lovers.
The overseas owners have enjoyed 2126 The Circle as a holiday home for the past decade. Now, it’s time for a new owner to experience the true meaning of luxury living. The home can be purchased fully furnished, with a replacement cost exceeding $8 million. The land, however, is irreplaceable and offers an exclusive position that cannot be replicated.
Exceptional Living: Step inside through grand double doors, greeted by soaring 6-meter ceilings and a striking pendant light, before being drawn to the spectacular river views. The open-plan design creates a seamless flow between the living, dining, and gourmet kitchen areas. The kitchen features quality stone benchtops, a large island bench, European appliances, and a stunning glass wine cellar—a true culinary haven.
The alfresco area is an entertainer’s dream, offering an inbuilt Grand Turbo BBQ, an Ilve 5-burner stovetop, stone benchtops, ceiling fans, and bi-fold doors that open up to an infinity pool. The expansive outdoor space overlooks manicured gardens and your own private pontoon, perfect for unwinding or hosting guests while enjoying unforgettable sunsets.
Luxury Master Suite and Bedrooms: The master suite is a sanctuary of its own, complete with a luxurious ensuite featuring dual showers, a freestanding bath with river views, and a private balcony. On the second level, you’ll find the second master suite and a further three oversized bedrooms—each offering their own unique views. Two ground-level bedrooms share a convenient Jack-and-Jill-style ensuite.
Key Features:
- 5 Spacious Bedrooms with walk-in wardrobes and ensuite bathrooms. Three bedrooms have private balconies—two overlooking the river and one with park views.
- Open-Plan Living with gas fireplace, travertine flooring, an inbuilt speaker system, and stunning river views.
- Gourmet Kitchen with Miele appliances, including an integrated coffee machine, two dishwashers, combination microwave ovens, steam oven, and Ilve 7-burner stovetop. A butler's pantry and glass wine cellar complete this culinary space.
- Alfresco Area with an inbuilt BBQ, Ilve stovetop, stone benchtops, ceiling fans, and bi-fold doors—perfect for entertaining by the infinity pool.
- Cinema Room with projector, drop-down screen, and sound system for the ultimate movie experience.
- Separate Study Area with built-in shelving and inbuilt TV wall unit on the second floor.
- Double Lock-Up Garage with electric doors, epoxy flooring, and abundant storage space, plus off-street parking for two additional vehicles.
- Other Features include 3-meter-high ceilings, ducted air-conditioning throughout, security alarm system, and a full concrete structure.
The Sanctuary Cove Lifestyle: Sanctuary Cove is Australia’s premier secure residential resort, offering an unparalleled lifestyle of safety, privacy, and convenience. Within 20 minutes of Surfers Paradise, and just 50 minutes from Brisbane and Coolangatta airports, this location is ideal for both relaxation and adventure. The Intercontinental Hotel, Marina Village, and two championship golf courses are just minutes away. Additional amenities like banks, medical facilities, and specialty shops are all easily accessible by golf buggy.
With access to world-class recreational facilities, including Wet 'n' Wild, Dreamworld, and Seaworld, Sanctuary Cove is the perfect place for both relaxation and adventure. The Sanctuary Cove Marina, with over 300 berths, is just a short walk away and offers some of the safest and most advanced boating facilities in Australia.
Security and Privacy: Sanctuary Cove provides 24-hour land and water-based security, ensuring peace of mind for all residents. Every home is directly linked to Base Security, which is equipped to handle medical emergencies.
Golf Courses: Sanctuary Cove boasts two highly-rated championship golf courses. The Pines, designed by Arnold Palmer, has hosted some of the world’s top golfers. The Palms course has been recently redesigned and offers a challenging yet rewarding experience. Both courses are available to members and guests of the Intercontinental Hotel.
Investment Details:
- Body Corporate: $147.78/week approx.
- Council Rates: $1,128.79 bi-annually approx.
- Water Rates: $1,407/quarter approx.
- Rental Appraisal: $3,000–$3,500/week approx.
Private Inspections: As Sanctuary Cove is a secure community, inspections are strictly by appointment only. If you’re interstate or overseas, we can arrange a Facetime video tour.
Disclaimer: In the preparation of this information, we have used our best endeavours to ensure that the information contained herein is true and accurate, and accept no responsibility and disclaim all liability in respect of any errors, omissions, inaccuracies or misstatements that may occur. Prospective purchasers should make their own enquiries to verify any information contained herein.
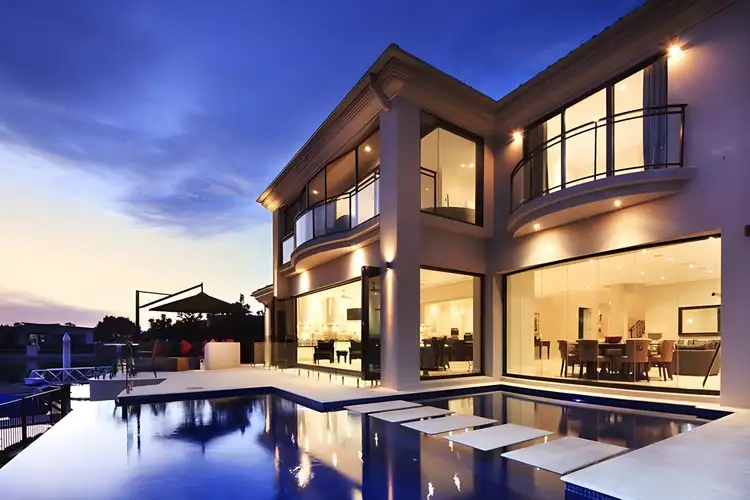
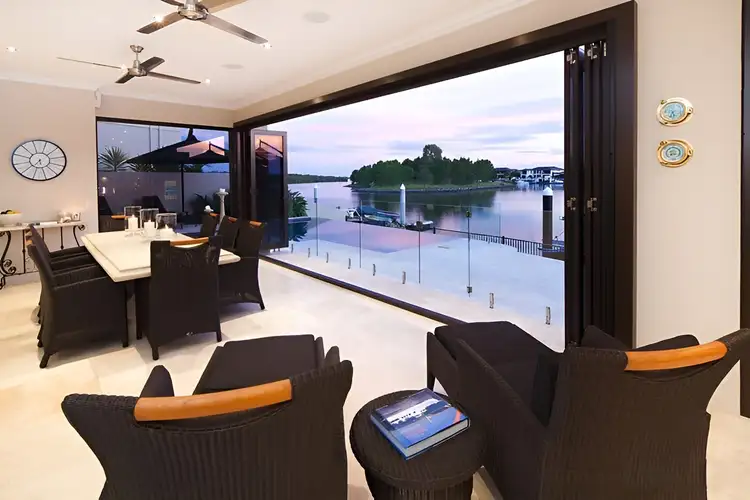
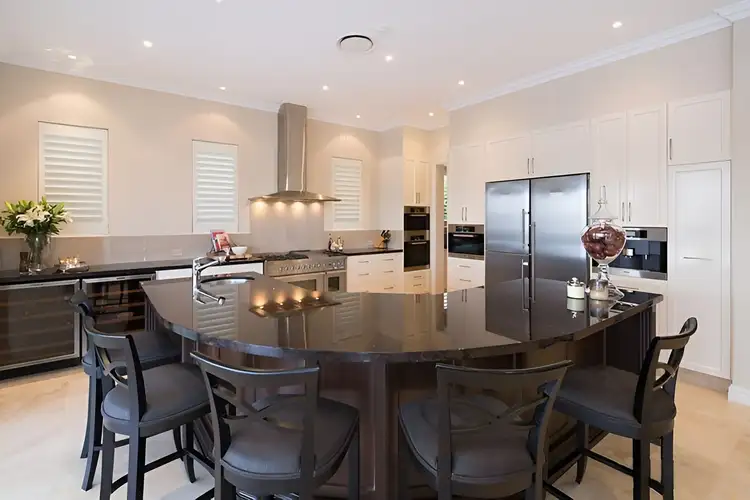
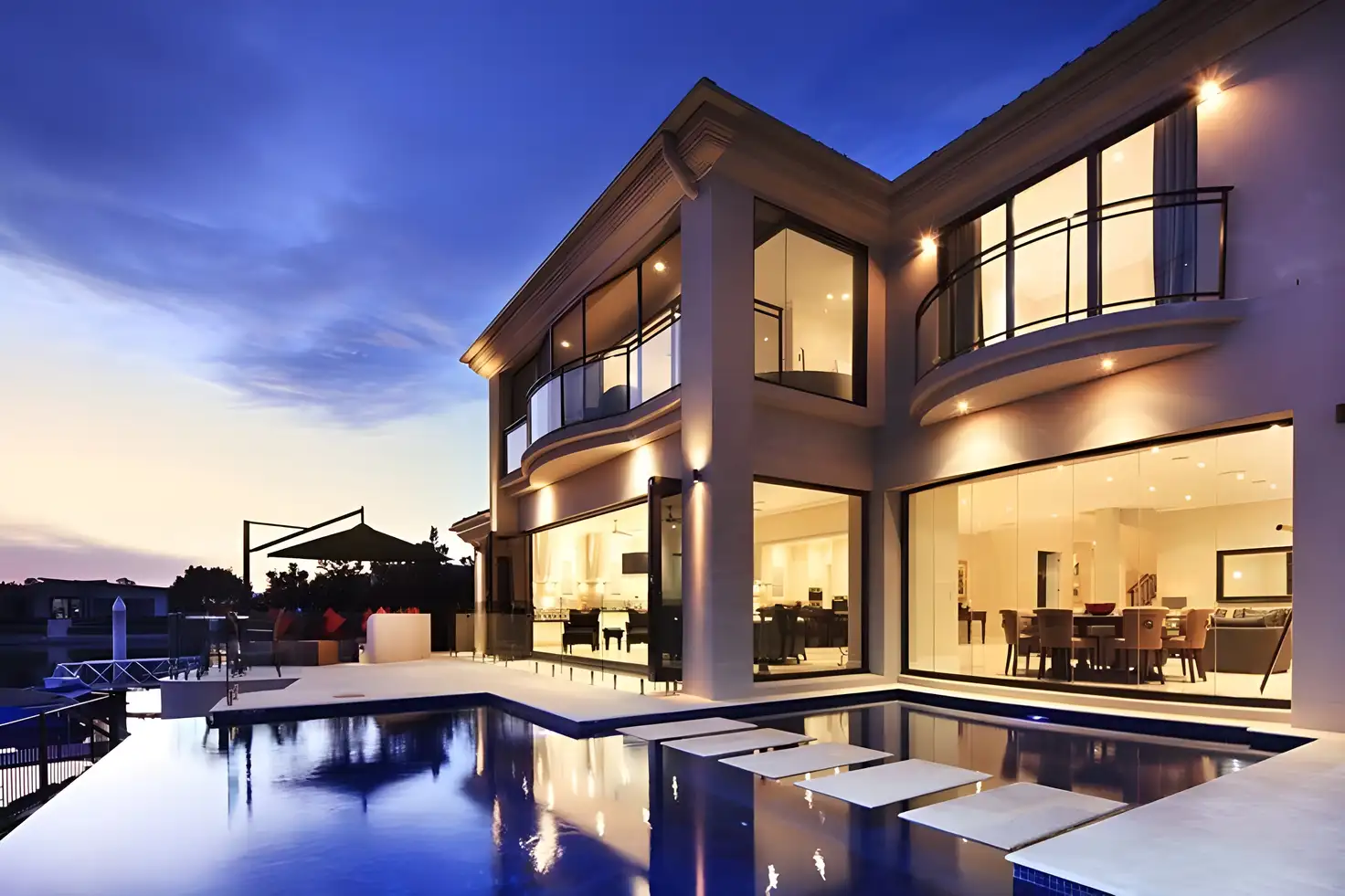


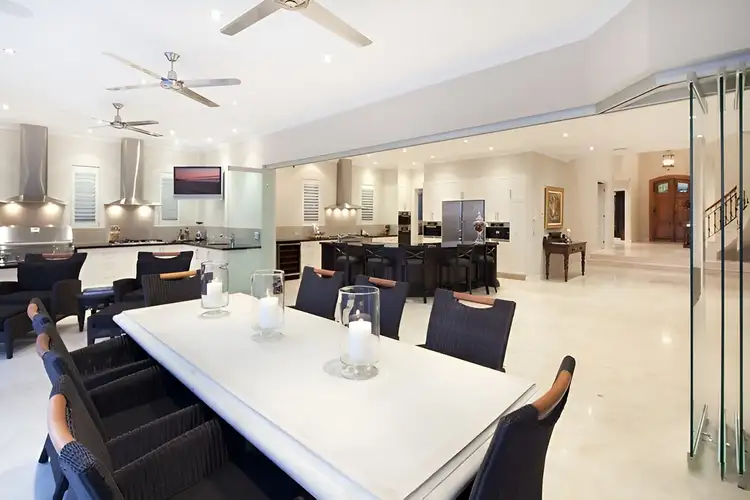
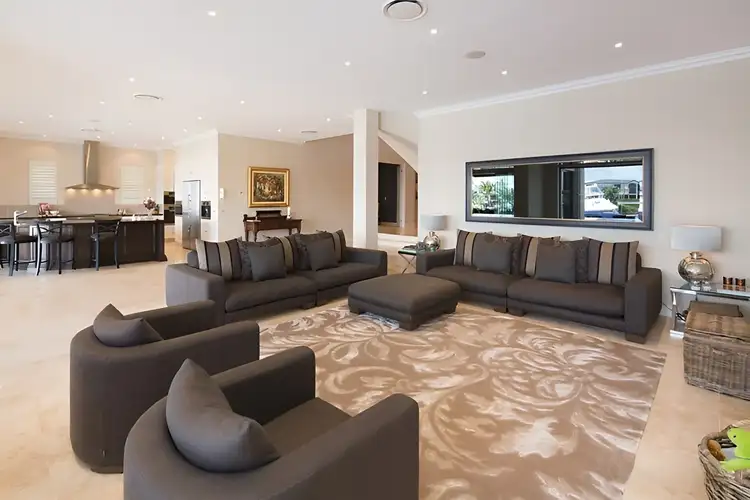
 View more
View more View more
View more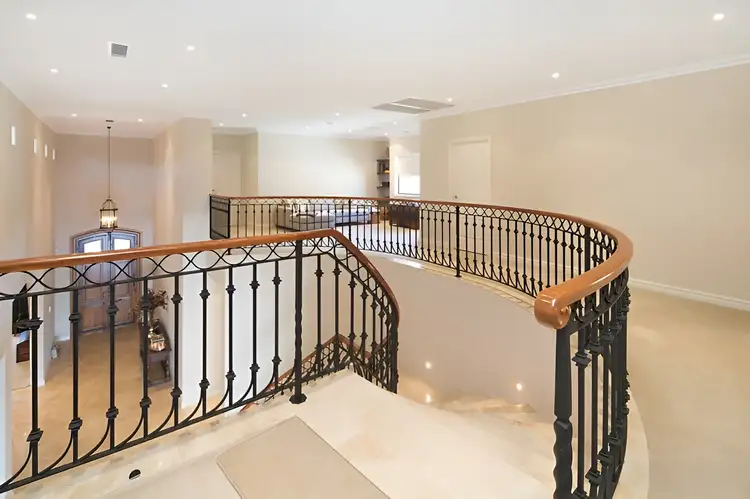 View more
View more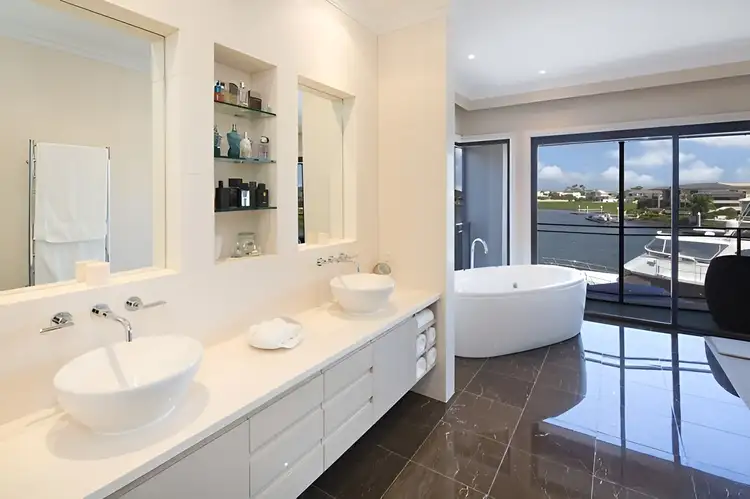 View more
View more
