Behind a picturesque presence, this stunning residence captures magnificent bush outlooks amongst a completely private landscaped garden setting. Masterfully renovated with impeccable detail, superb appointments flow across three separate living and entertaining zones. Formal and casual dining connect to a designer kitchen showcasing culinary excellence, from an induction gas cooktop to a wok burner and steam oven, plenty of storage combines practicality with elegance.
Crafted with the same sophistication as indoors, outdoor entertaining features a Spotted Gum deck, lush lawns, and a tranquil waterfall cascading to a lily-filled pond. A firepit invites evening gatherings, while sunshades and electronic blinds ensure comfort year-round.
Luxurious bathrooms indulge both floors, joined by generous upper-level bedrooms and a primary retreat finished with a walk-in wardrobe. A ground-floor office provides the versatility of a well-positioned fifth bedroom.
No detail spared, boasting heated flooring in the laundry, a pet door with microchip settings, three-phase ducted air conditioning, USB A & C chargers in select bedrooms, and a programmable watering system, this is modern, luxury living.
Accommodation Features:
• Dual-level home, built in 2001, full renovation completed in 2025
• Formal lounge and dining rooms, open plan living and meals, upper-level rumpus
• Nobby kitchen with stone bench tops, soft-close drawers, rotating storage units
• Siemens appliances with a 600mm induction cooktop, single gas wok burner
• Siemens microwave/convection oven and oven with steam function
• Bosch dishwasher with pull-out cutlery tray, drinks counter with display cabinets
• Generous primary suite with a walk-in wardrobe and ensuite bathroom
• Upper-level bedrooms with built-in wardrobes, ground-floor office/5th bedroom
• Bathrooms with Timberline vanities, spacious showers, deep soaker bathtub in the main
• Laundry with underfloor heating, pet door with microchip programmable setting
• USB A & C chargers in select bedrooms, Cat5 cable to all rooms
• Ducted 3-phase air conditioning, gas fireplace, and gas heater bayonet
External Features:
• Freshly painted exterior, fully landscaped with plantings well established
• Private backyard with views overlooking beautiful bushland to Hornsby
• Upper-level balcony with an electric shade blind, fully fenced rear yard
• Spotted Gum deck, covered alfresco, roll-down sunshades, gas barbecue connection
• Firepit area with gabion seating, generator reverse plug at firepit
• Rock waterfall to a tranquil garden pond with water lilies and wildlife
• Zoned programmable watering system with rain sensor for lawns and gardens
• Garden landscape lighting, raised north-facing vegetable garden
• Fruit trees include citrus, feijoas and apples, discreet garden shed
Location Benefits:
• 70m to 586, 587 bus services to Pennant Hills High, Pennant Hills Station, Normanhurst Boys High School, Barker College, Hornsby Station Bus Interchange
• 300m to Westleigh Bush Park
• 1.4km to Westleigh H2O Mountain Bike Track
• 2.8km to Westleigh Village with ALDI, IGA, cafes, restaurants, and specialty stores
• 2.8km to Thornleigh West Public School
• 4.1km to Thornleigh Train Station
• Convenient to Pennant Hills High School, Loreto Normanhurst, Normanhurst Boys High School, Barker College, Wahroonga Adventist School, Mount St Benedict College, St Leo's Catholic College, Hornsby Girls High School, Abbotsleigh, Knox Grammar
Contact
Nathan Leuzzi 0412 975 190
Dion Verzeletti 0413 753 695
Disclaimer: All information contained here is gathered from sources we believe reliable. We have no reason to doubt its accuracy however we cannot guarantee it.
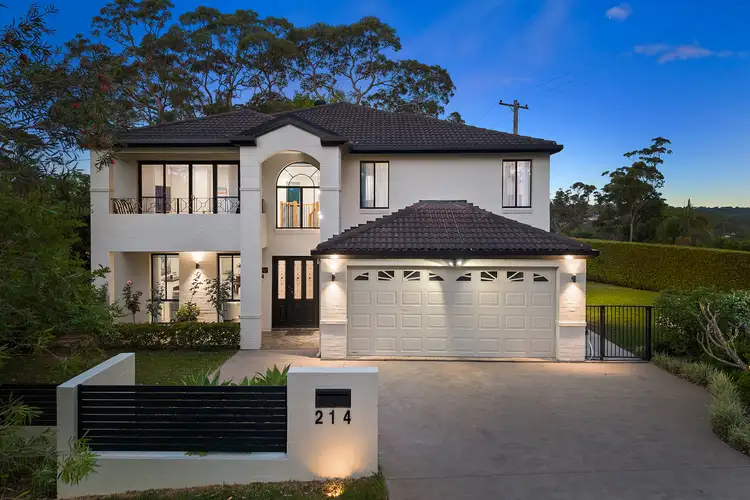
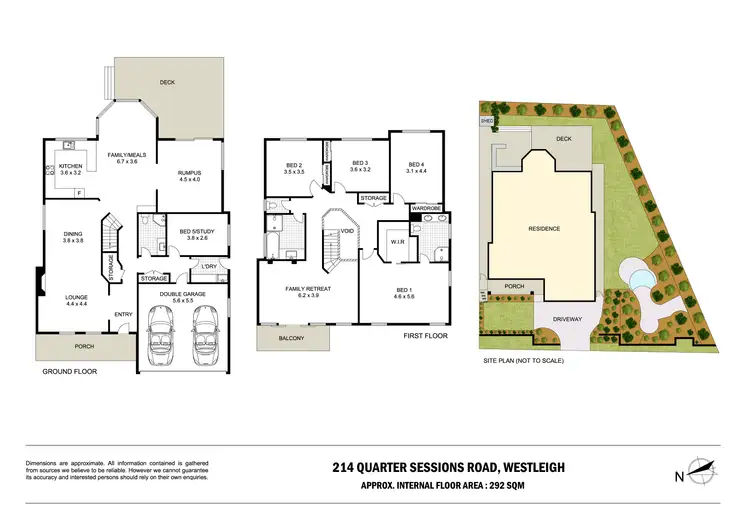
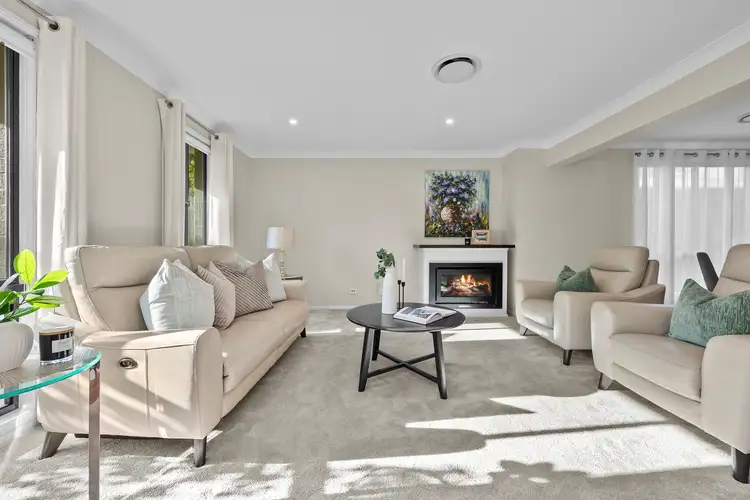
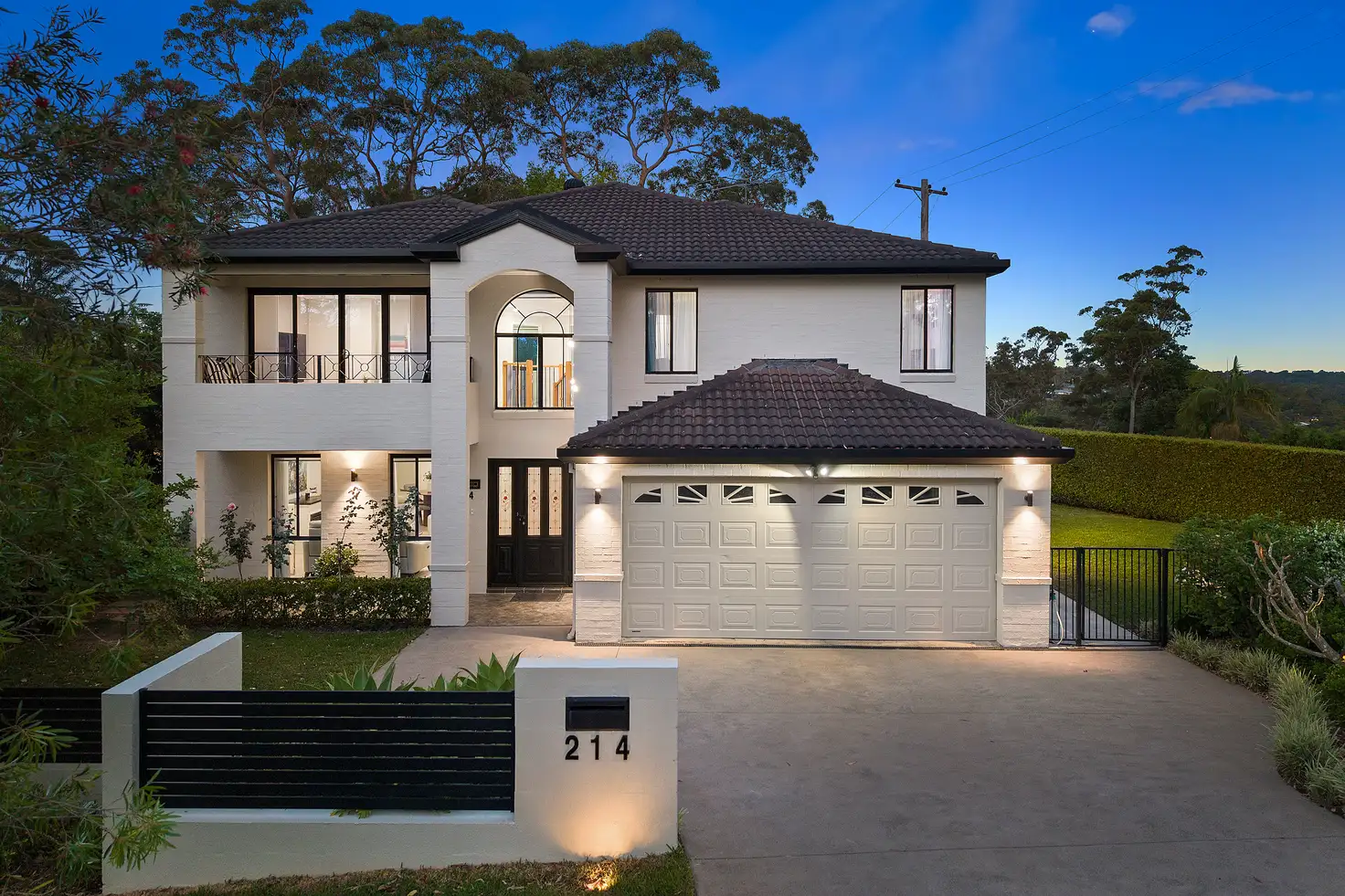


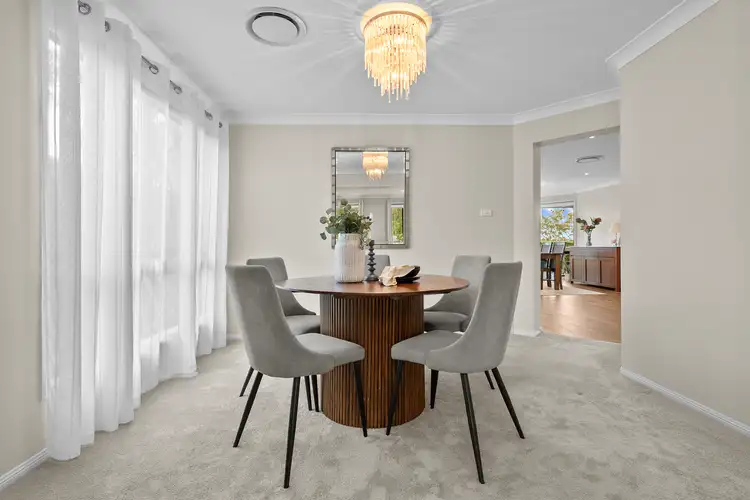
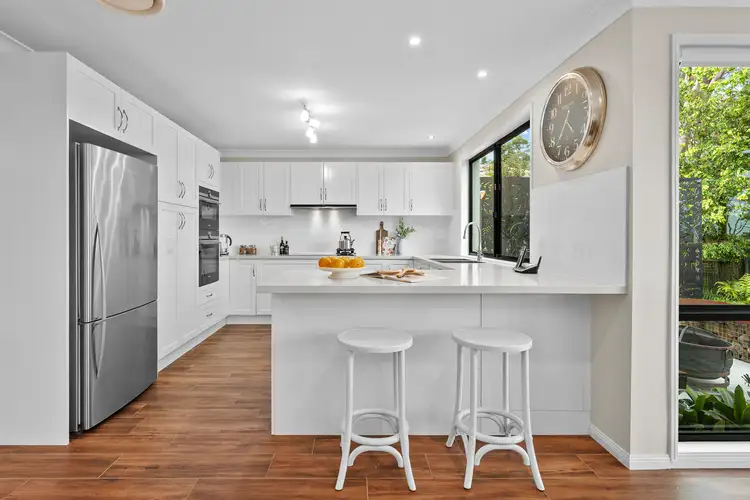
 View more
View more View more
View more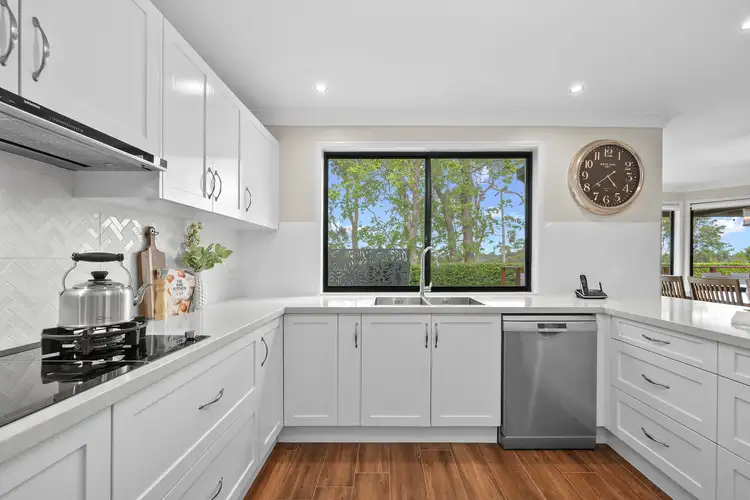 View more
View more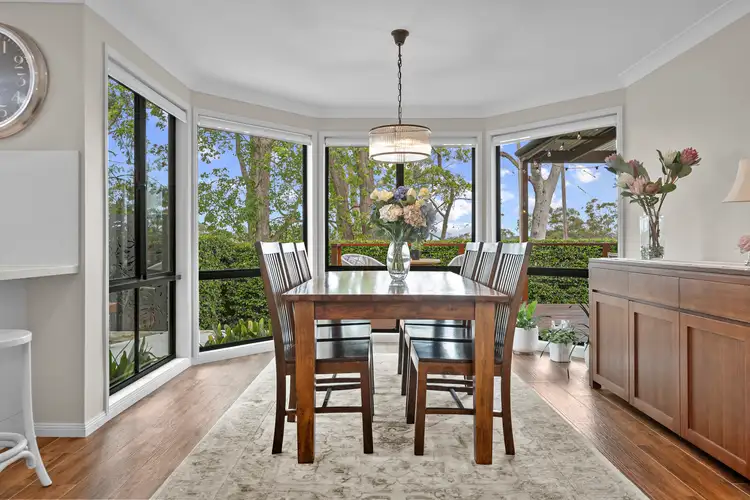 View more
View more
