Price Undisclosed
3 Bed • 2 Bath • 2 Car
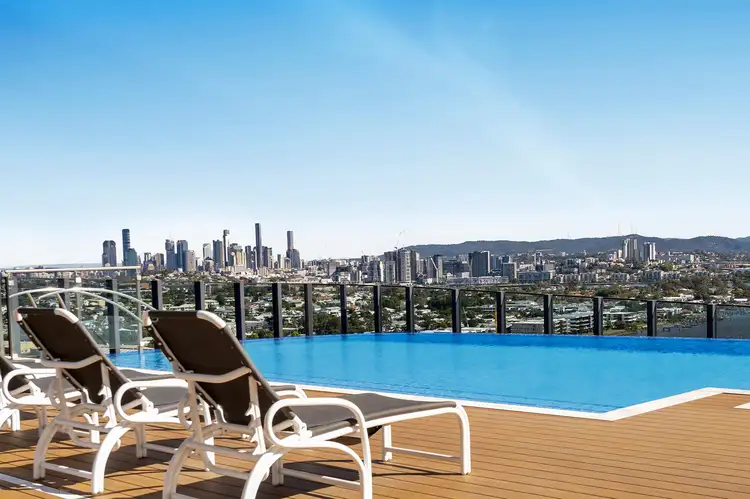
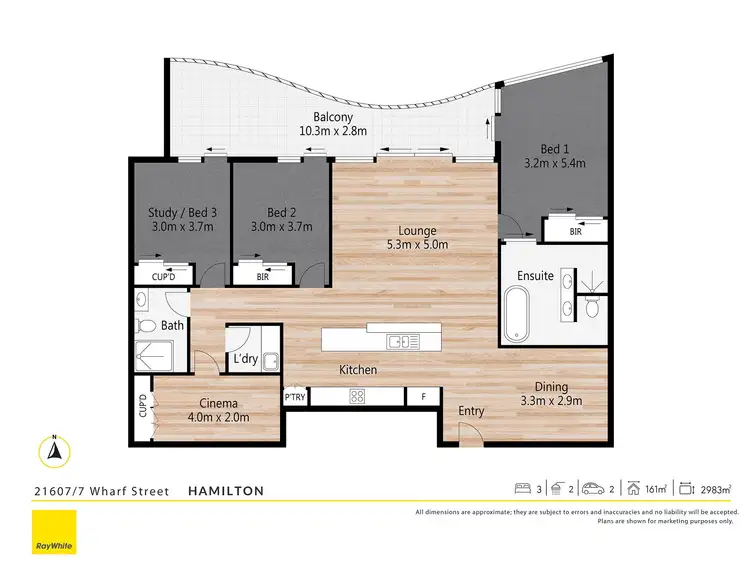
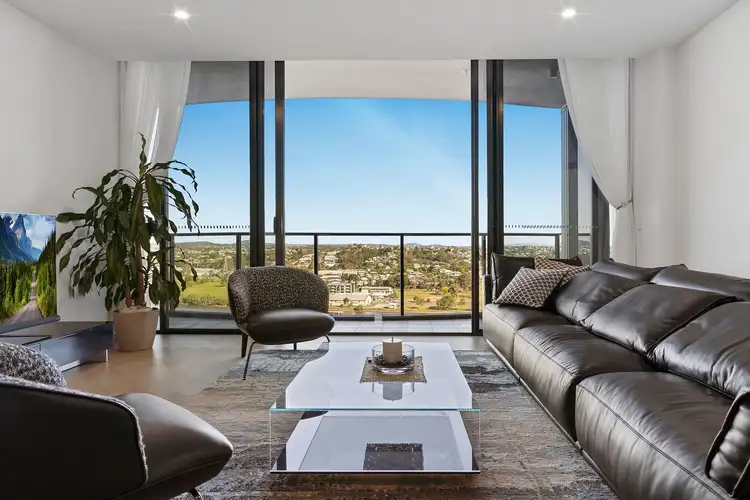
+15
Sold



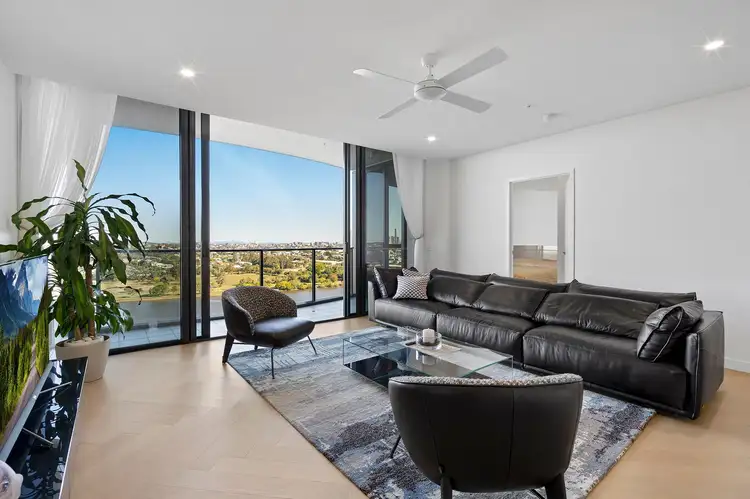

+13
Sold
21607/7 Wharf Street, Hamilton QLD 4007
Copy address
Price Undisclosed
- 3Bed
- 2Bath
- 2 Car
Apartment Sold on Wed 15 May, 2024
What's around Wharf Street
Apartment description
“Experience Hamilton's Finest Portside Residence! Prestigious Hamilton Riverside Living!”
Building details
Area: 164m²
Property video
Can't inspect the property in person? See what's inside in the video tour.
Interactive media & resources
What's around Wharf Street
 View more
View more View more
View more View more
View more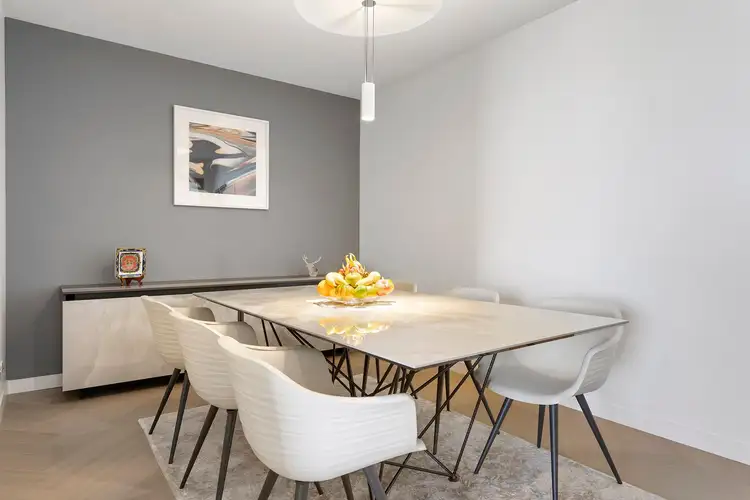 View more
View moreContact the real estate agent

Syed Ali
Ray White Rochedale
0Not yet rated
Send an enquiry
This property has been sold
But you can still contact the agent21607/7 Wharf Street, Hamilton QLD 4007
Nearby schools in and around Hamilton, QLD
Top reviews by locals of Hamilton, QLD 4007
Discover what it's like to live in Hamilton before you inspect or move.
Discussions in Hamilton, QLD
Wondering what the latest hot topics are in Hamilton, Queensland?
Similar Apartments for sale in Hamilton, QLD 4007
Properties for sale in nearby suburbs
Report Listing
