This modern three bedroom, two bathroom home is positioned in an excellent family-friendly pocket of Kewdale! You'll love the contemporary finishes, the versatile layout, and the multiple living areas. Enviably positioned just moments from great schools, shops, and the city, your next step awaits!
Final Offer Stage:
11th of October 2024 @6:30pm (Unless sold prior) Registered/Approved buyers only.
This stunning property boasts a contemporary facade with stone cladding, setting the tone for a stylish and inviting interior. As you step through the foyer-style entrance, you'll appreciate the spacious open plan kitchen, living, and dining area that seamlessly flows onto the outdoor area.
The modern kitchen is a chef's delight, featuring wrap-around stone benchtops, a convenient breakfast bar, undermount sinks, and high-quality appliances complemented by sleek overhead cabinetry. The spacious outdoor area is adorned with synthetic lawn, ensuring easy care and low maintenance.
Retreat to the master bedroom, complete with a walk-in robe and a luxurious ensuite featuring double vanities and stone benchtops. Two well-sized secondary bedrooms, both equipped with built-in robes, provide ample space for family or guests. The primary bathroom is designed with a shower, built-in bath, and a stylish vanity with stone benchtop.
Additional highlights include a versatile theatre or potential study, a convenient powder room, and a laundry for added practicality. The double garage with a storeroom provides plenty of storage space, while the low-maintenance tiled flooring and ceiling fans throughout enhance comfort and ease.
Contact Anil Singh today to register your interest!
Property Features:
● Modern facade with stone cladding
● Foyer-style entrance
● Open plan kitchen, living, and dining room that flows onto the outdoor area
● Modern kitchen with wrap around stone benchtops, breakfast bar, undermount sinks, modern appliances, and overhead cabinetry
● Spacious outdoor courtyard with synthetic lawn for easy care
● Master bedroom with walk-in robe and ensuite with double vanities with stone benchtops and shower
● Two well-sized secondary bedrooms, both with robes
● High ceilings and skirting boards throughout
● Quality floor coverings
● Primary bathroom with shower, built-in bath, and vanity with stone benchtop
● Separate theatre or potential study
● Powder Room
● Laundry
● Double garage with storeroom
● Low maintenance tiled flooring
● Ceiling fans
● There are lots of windows to allow light to filter through
● Ducted air conditioning
● Security alarm system and security cameras
Property Rates:
● Water Rates: $1,344.78 P/A
● Council Rates: $2,014.33 P/A
Location Features:
● 7km from Perth CBD
● Public transport into CBD and Airport
● Easy access onto Great Eastern Highway and Orrong Road
● Minutes away from Belmont Forum Shopping Centre and Belmont Oasis
● Crown Entertainment Complex
● Optus Stadium
● International and Domestic Airport
● Primary Schools - Rivervale Primary, Kewdale Primary School & St Augustine's Primary School
● Just moments from Peet Park and Tomato Lake
If you have any questions, please contact Anil Singh on 0423276674 or email [email protected].
I URGENTLY REQUIRE MORE PROPERTIES FOR MY QUALIFIED BUYERS. IF YOU ARE THINKING OF SELLING OR WOULD LIKE A FREE MARKET APPRAISAL, PLEASE CONTACT ME0423 276 674.
Disclaimer:
This information is provided for general information purposes only and is based on information provided by the Seller and may be subject to change. No warranty or representation is made as to its accuracy and interested parties should place no reliance on it and should make their own independent enquiries.
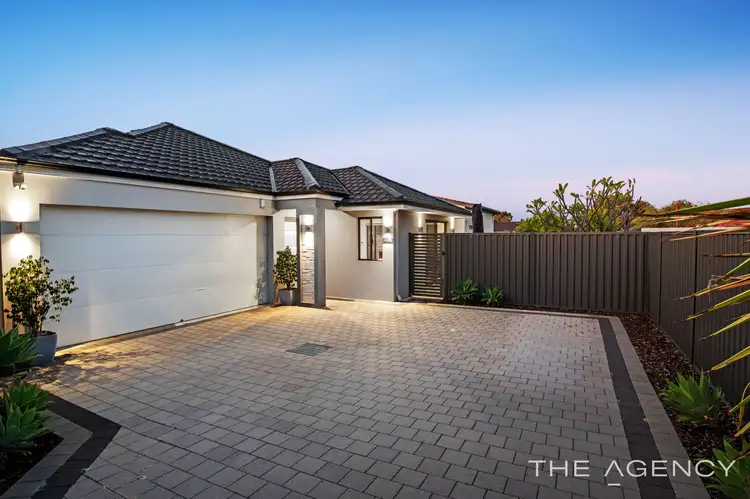
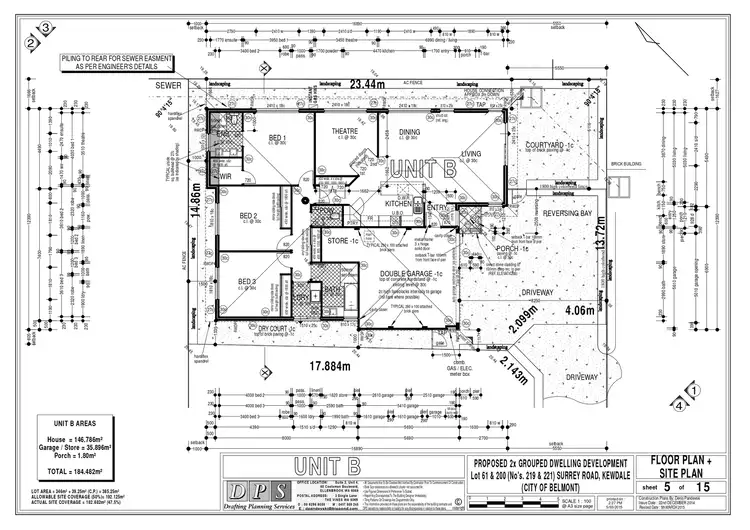
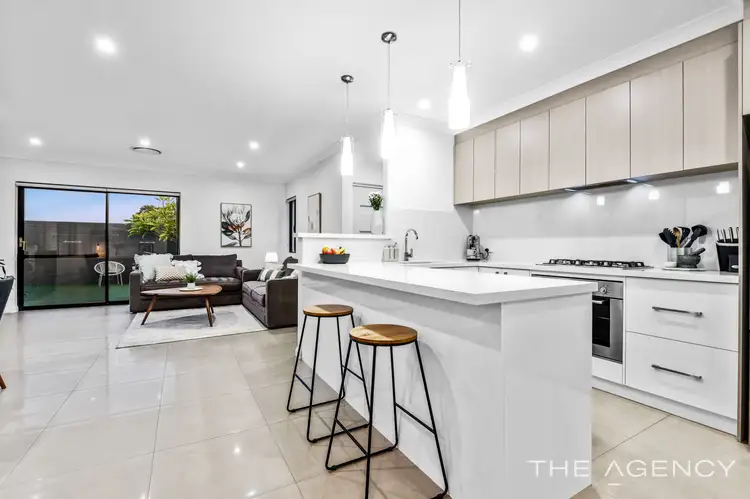
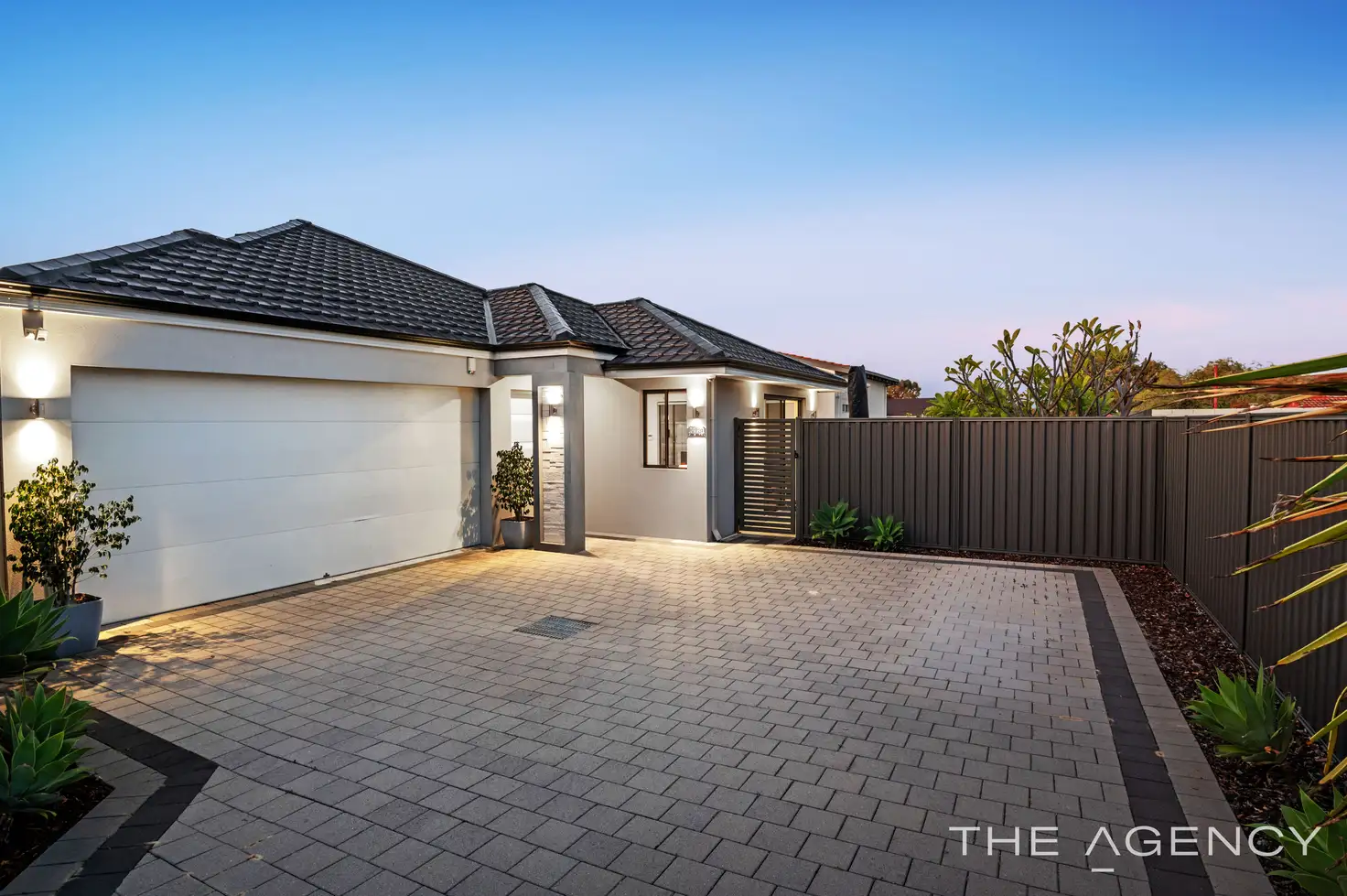


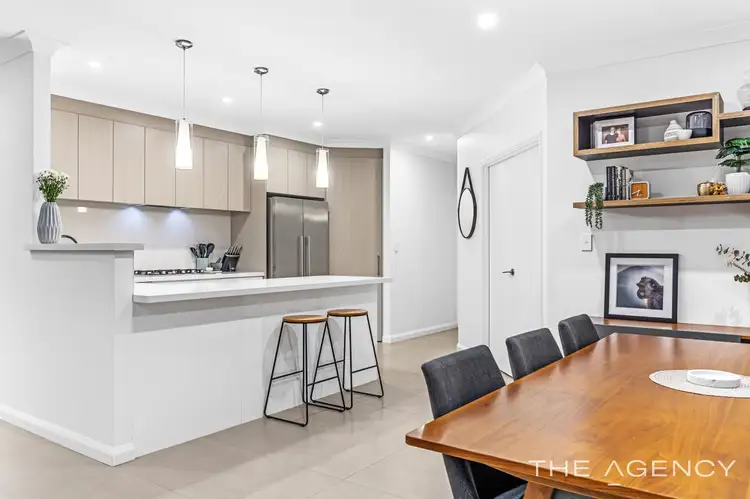
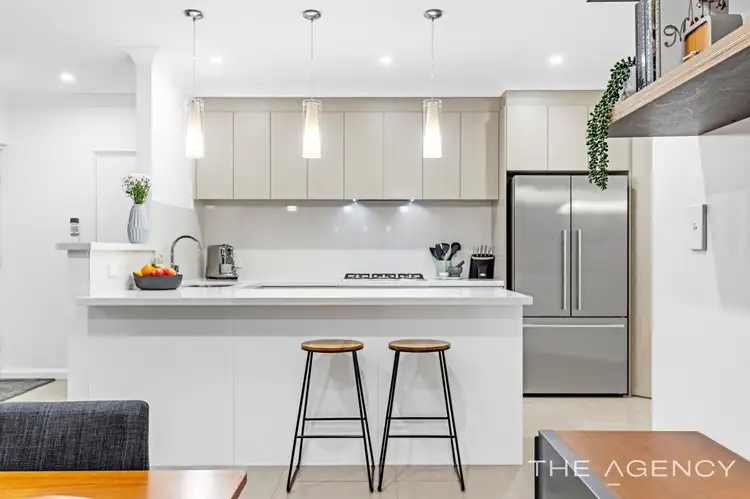
 View more
View more View more
View more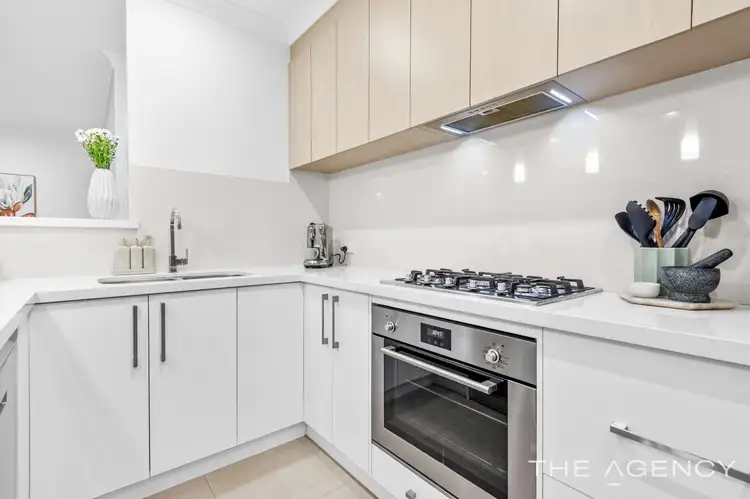 View more
View more View more
View more
