SOLD BY JAMES BROUGHAM: 0412 620 498.
Positioned in a prized pocket of Croydon and capturing the essence of a contemporary lifestyle, this stylish double-storey home has been designed to immerse the occupants in luxurious and spacious living (31.5 squares), all behind a visual aesthetic of blended modern textures.
Showcasing an air of sophistication, this stunning property sets a new benchmark with quality appointments and finishes measured to exacting standards, underpinned by a merging of crisp clean lines, square set plastering, high ceilings and materials that represent the most exciting applications of contemporary design.
Stepping inside, the interior feels light and inspiring with touches of warmth and cosiness throughout the series of beautiful spacesall tied together by neutral tones and a carefully selected combination of Jarrah floorboards, quality carpet and plantation shutters.
With a highest priority given to ensure the home excels in relaxation and entertaining, a perfect blending of indoor and outdoor living has been masterfully achieved. The formal lounge flows effortlessly through to the large open-plan family zone, thoughtfully incorporating the meals area. Seamlessly connecting with the beautiful Merbau decking through bi-fold doors, this substantial living zone provides a quiet space for the family to relax. The lap pool and tropical landscaping add another dimension, resulting in the ultimate family oasis.
The stylish, modern and ergonomic design of the kitchen results in an uncompromising space for culinary creativity, featuring glossy white cabinetry, Caesarstone surfaces, sleek island bench, popular Bosch appliances including an electric oven, gas cooktop and dishwasher, in addition to soft-close drawers and walk-in pantry.
The lower level harbours two zoned bedrooms comprising double built-in robes and study, serviced by a luxurious bathroom showcasing a decadent spa bath and frameless rain shower. The adoption of stone benchtops, on-trend square profile tapware and porcelain tiles are repeated in both bathrooms and toilet, as well as the highly-functional laundry which is the operational linchpin of the residence.
The well-proportioned master offers respite and convenience. Attention to detail continues to impress with an enviable wardrobe system to add functionality to the walk-through robe, as well as a sumptuous ensuite comprising a twin vanity and frameless double rain shower to intrigue the senses. Another robed bedroom and living area complete the first floor perfectly.
Privatley situated with own driveway and no body corporate, other highlights include; study, zoned ducted heating and refrigerated cooling, motorised roller blinds (meals area), ducted vacuum, ample storage throughout, landscaping, water tank, as well as a remote double garage with internal access and rear roller door for extra storage.
This property is located only a short walk from Dorset Early Learning and Kindergarten, Ruskin Park Primary School, Croydon Park with playground and barbeque area, tennis courts, Croydon Memorial Pool, as well as being just a brief drive from Croydon Central, Croydon Railway Station, St. Peter Julian Eymard Primary School, Yarra Hills Secondary College, Swinburne TAFE, BMX track and EastLink freeway.
Professionals, families, retirees and investors who appreciate unsurpassed luxury will love this highly desirable home. The sheer scope on offer can only be appreciated in person.
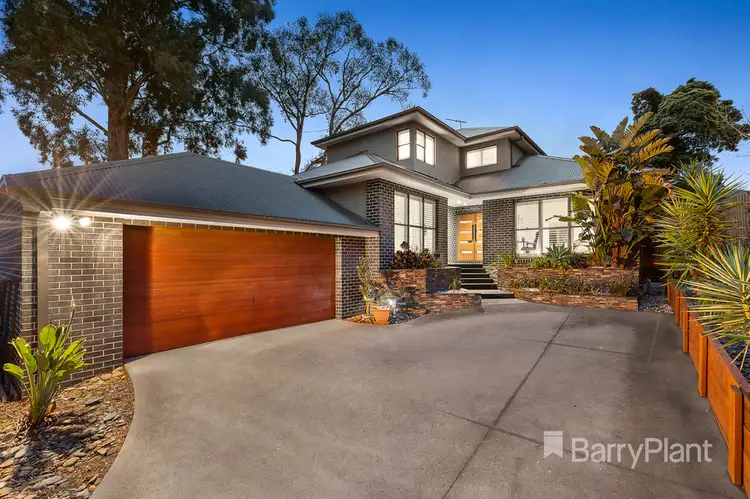
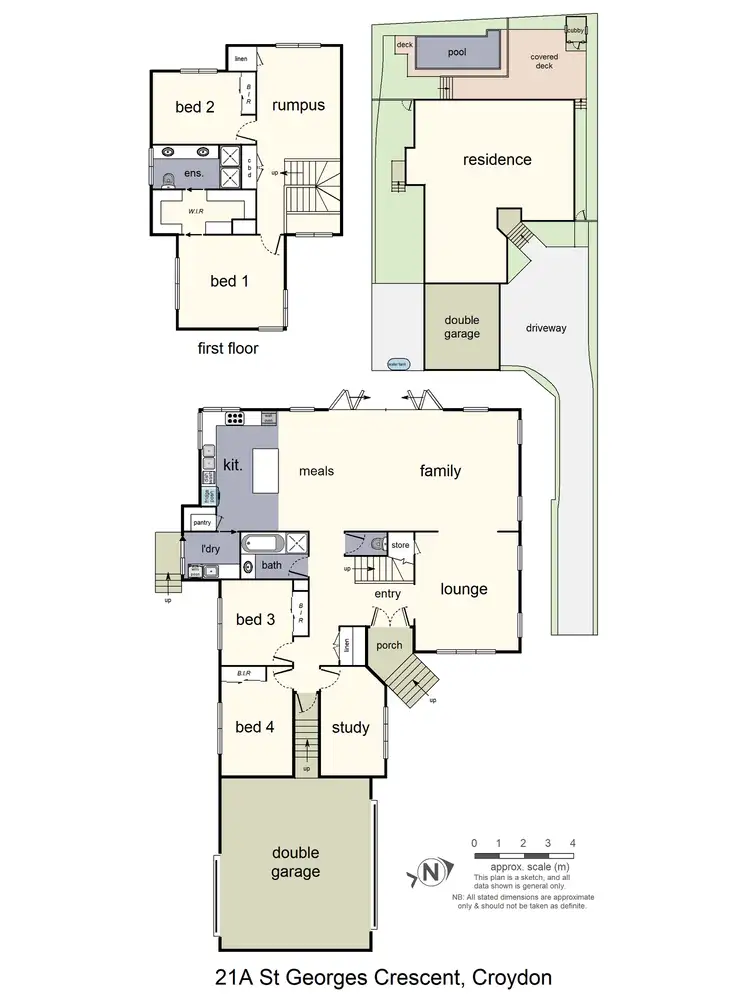
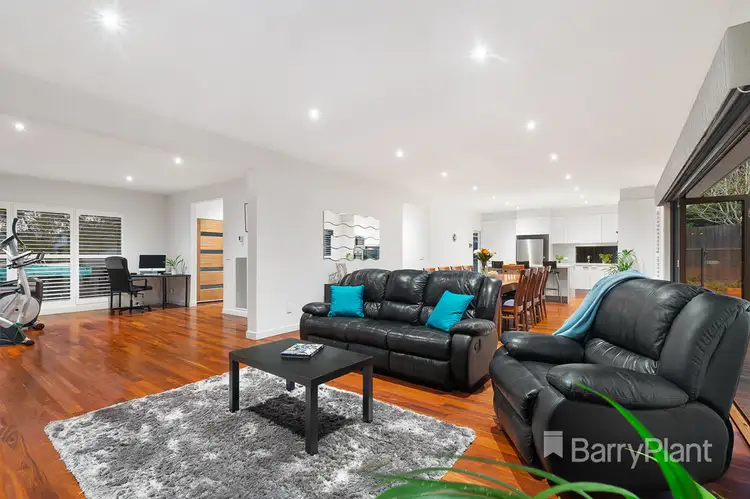
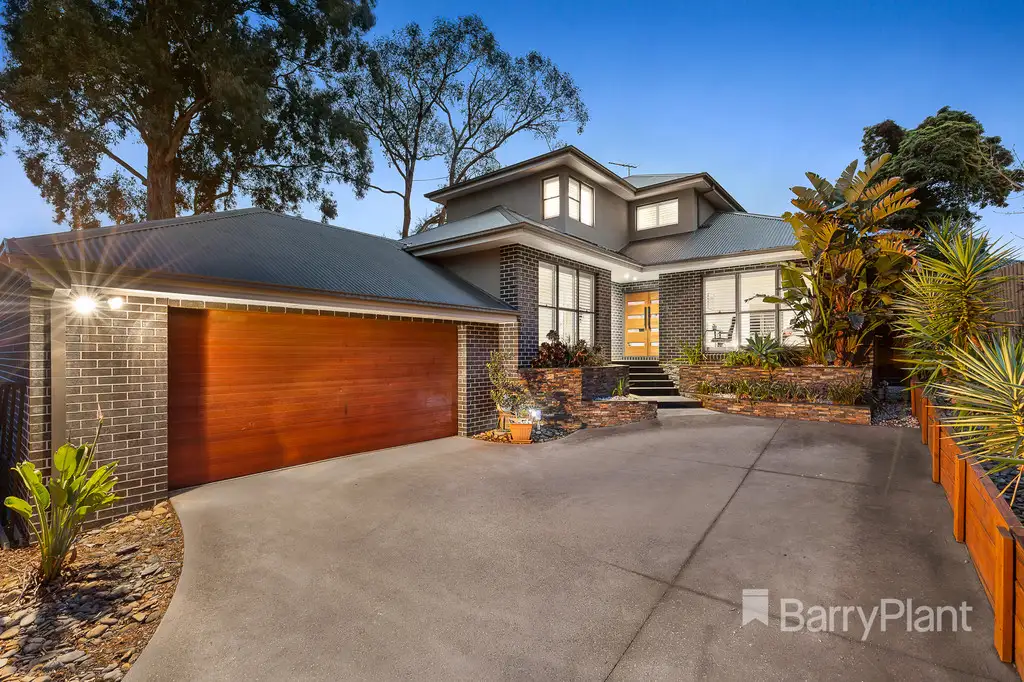


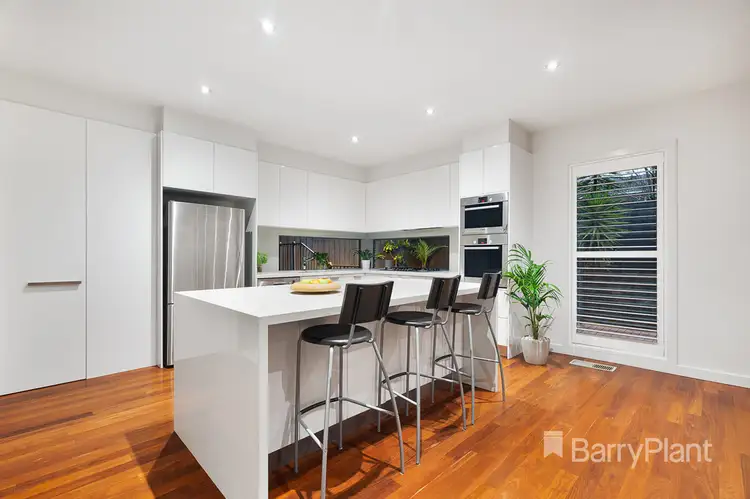
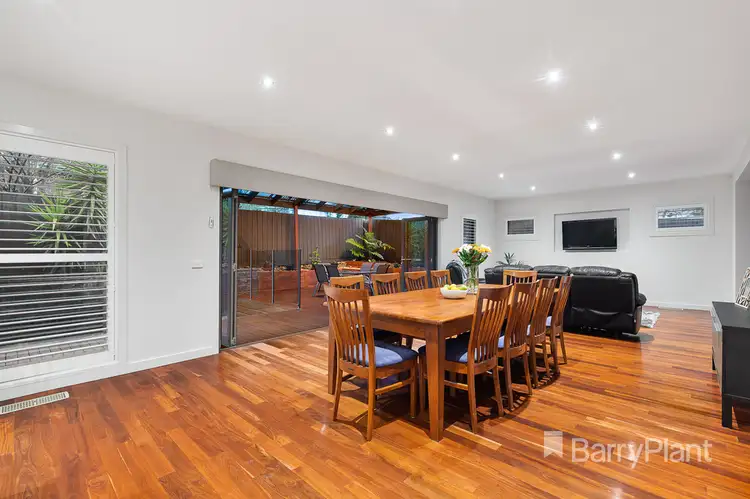
 View more
View more View more
View more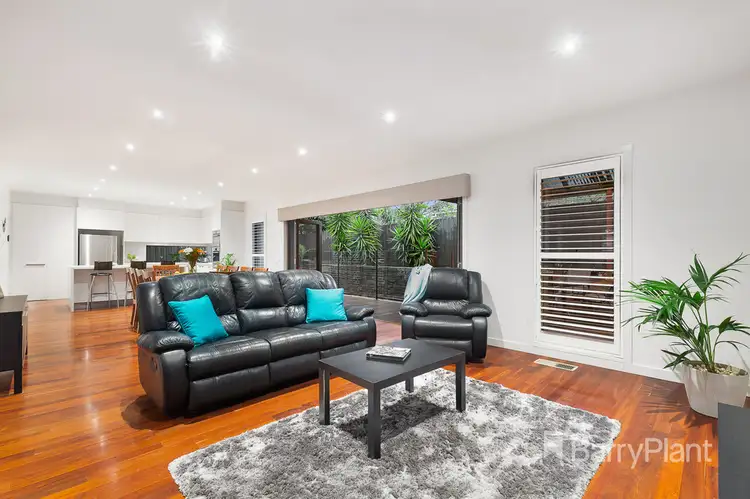 View more
View more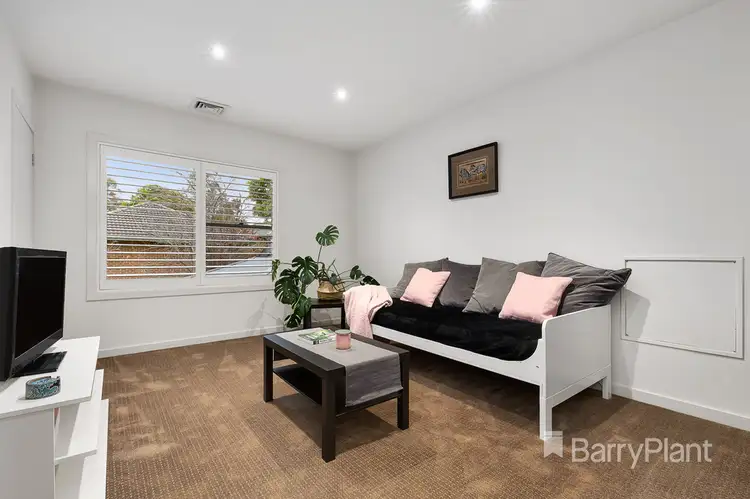 View more
View more
