Only 2 Units Left!
Combining cul-de-sac tranquillity with a secure position in the middle of three brand-new Nate Peridot-inspired villas, this immaculate three bedroom two bathroom residence utilises only the finest in fitting and fixtures with spectacular low-maintenance living firmly in mind.
Beyond a stylish façade lies a functional floor plan with two separate living areas - including a carpeted media room where the closing of double doors ensures complete privacy. The main hub of the house is a spacious open-plan living, dining and designer kitchen area that extends outdoors to a delightful alfresco courtyard for easy entertaining whilst also boasting sparkling 20mm Essastone bench tops, Bella Statuario range large format porcelain panel splashbacks, Laminex nickel-brushed handles, soft-closing cabinetry, Caroma tap ware, Clark "Monaco" Scalloped Undermount double sink bowls, a 900mm Bellissimo Technika five-burner gas cook top and oven, a range hood and a breakfast bar for casual meals.
A north-facing master-bedroom suite at the front of the home is light and bright, featuring full-length and height mirrored built-in wardrobes and Basswood plantation shutters, alongside a sumptuous fully-tiled ensuite bathroom that comprises of a double shower, twin stone vanities and a toilet. Completing this magnificent package is a remote-controlled double garage with a storage area and so much more.
This stunning home which is NBN ready and Wi-Fi installed is nestled within the sought-after Churchlands Senior High School catchment/intake area. Conveniently located just a few minutes away from public transport, the freeway, the revamped Scarborough Beach foreshore, Lake Karrinyup Country Club, Hamersley Public Golf Course and Karrinyup Primary School, this sublime abode also finds itself perched only footsteps from the Karrinyup Shopping Centre redevelopment, picturesque Lake Gwelup, Newborough Primary School, Karrinyup Leisure Centre and a plethora of local parklands and reserves. Let this be your new beginning!
Other features include, but are not limited to:
• Granite Arctic paving
• Balboa 12mm engineered timber flooring
• 2nd/3rd bedrooms with mirrored built-in robes
• Softened square edge to 20mm Essastone tops throughout
• Fully-tiled main bathroom with a separate bath, shower and a stone vanity
• Full vanity-width bathroom mirrors
• Caroma tap ware to bathrooms also
• Tiled laundry with outdoor access
• Double linen press
• Separate fully-tiled toilet
• Large remote-controlled double garage with storage, internal shopper's entry, outdoor access, commercial-grade 2 Pack epoxy-finish flooring and a Centurion Sunshine Series roller-door with polycarbonate infills
• Ducted reverse-cycle air-conditioning (with zoning)
• Gas hot-water system
• Aluminium sliding doors and windows
• Flyscreens to doors and windows throughout
• Corinthian Madison range entry door
• High 31-course ceilings
• R.40 batts ceiling insulation
• Feature AGI Salsa cornices
• Feature LED cool white down lighting
• Clipsal Saturn light switches throughout
• Stylish designer pendant lights in kitchen
• Quality roller-blind fittings
• Basswood plantation shutters to master suite
• Designer hallway lighting
• Intelligent Homes smart wiring
• NBN ready (internal NBN plan active - optional to continue)
• UniFi access point for WiFi network throughout
• TV antenna with connection in living, media and master-bedroom areas
• Reticulated easy-care gardens (low-maintenance designer landscaped areas)
• No strata fees to pay
Disclaimer:
Whilst every care has been taken to verify the accuracy of the details in this advertisement, For Sale By Owner (forsalebyowner.com.au Pty Ltd) cannot guarantee its correctness. Prospective buyers or tenants need to take such action as is necessary, to satisfy themselves of any pertinent matters.
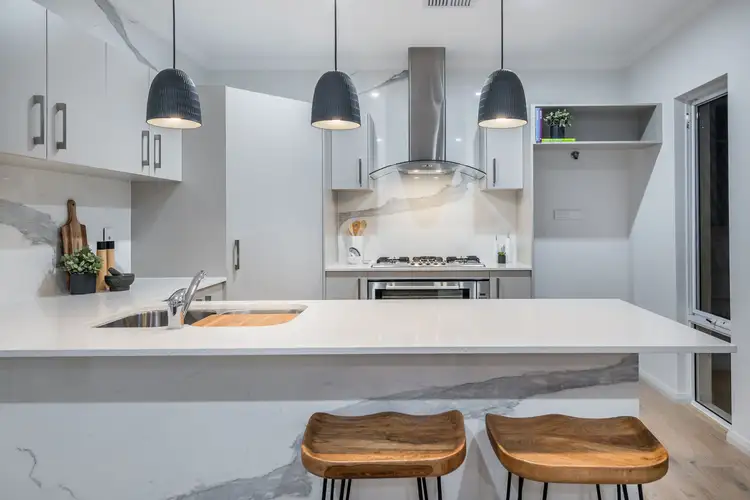
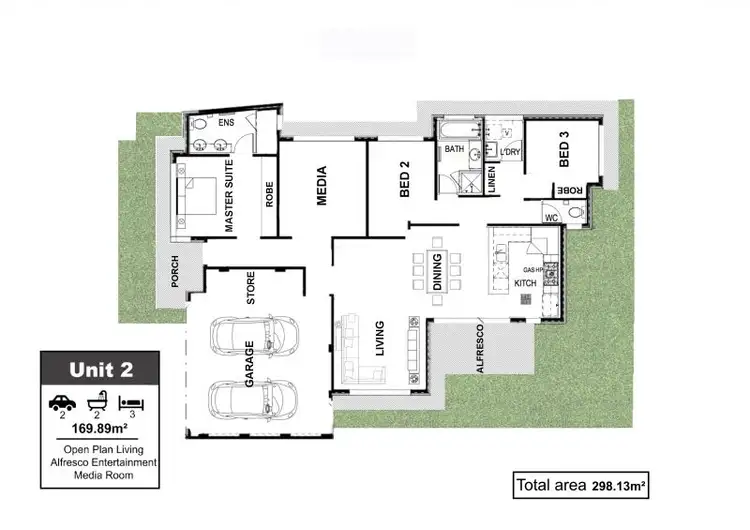
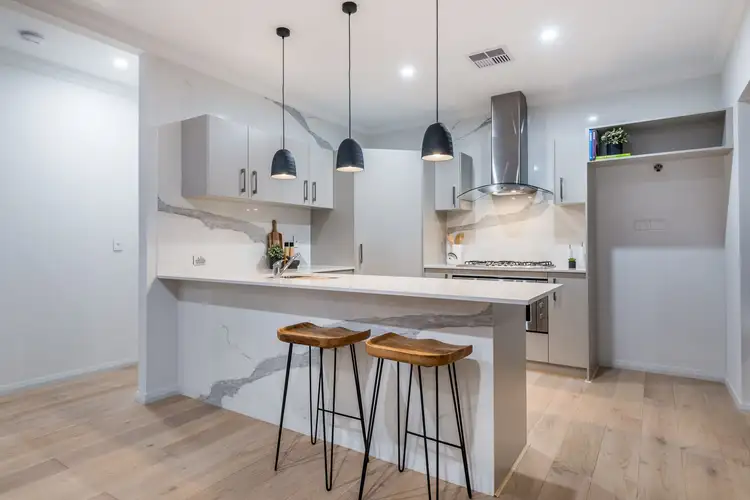
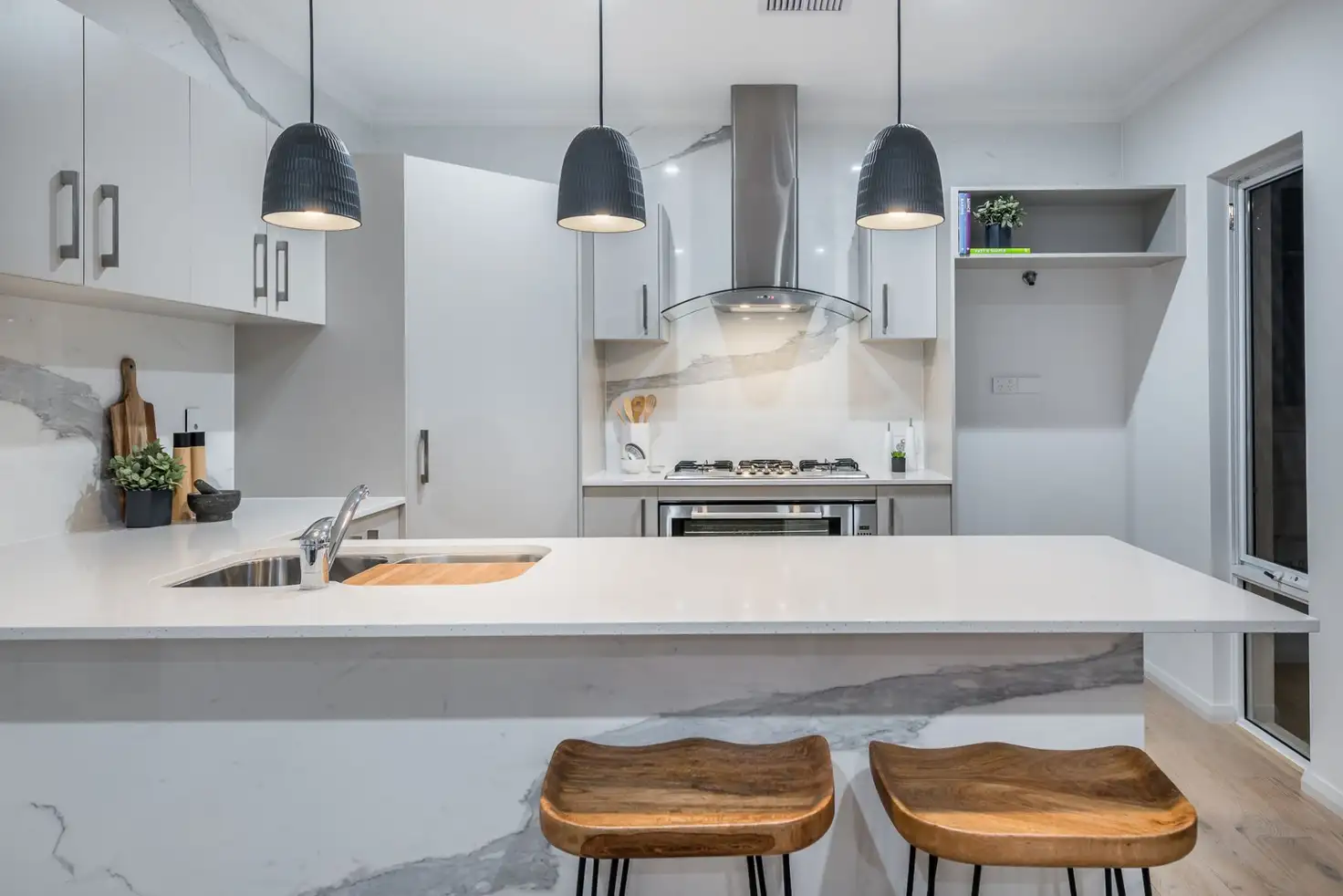


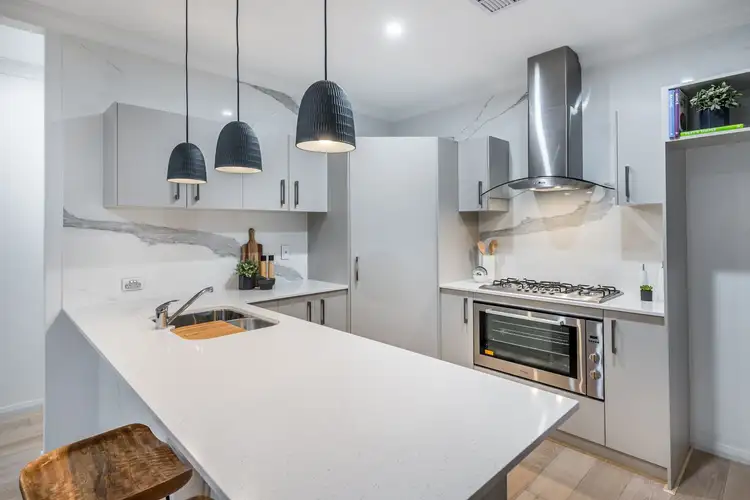
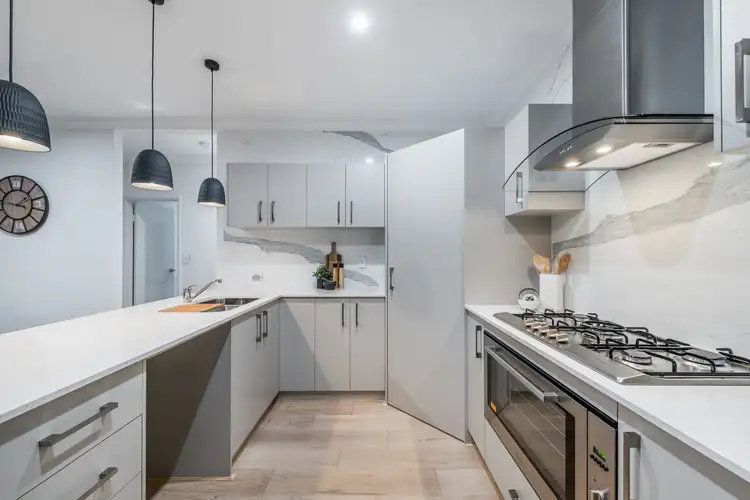
 View more
View more View more
View more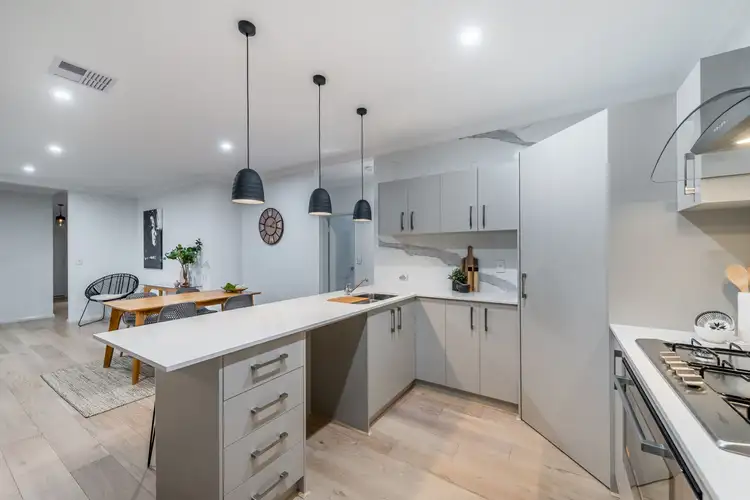 View more
View more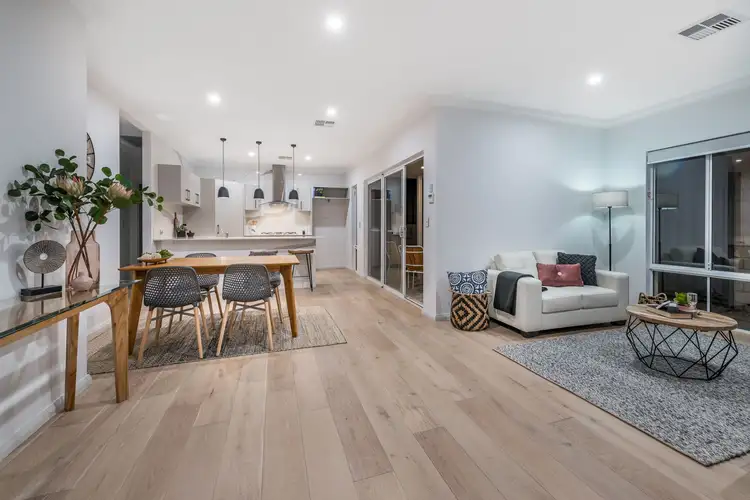 View more
View more
