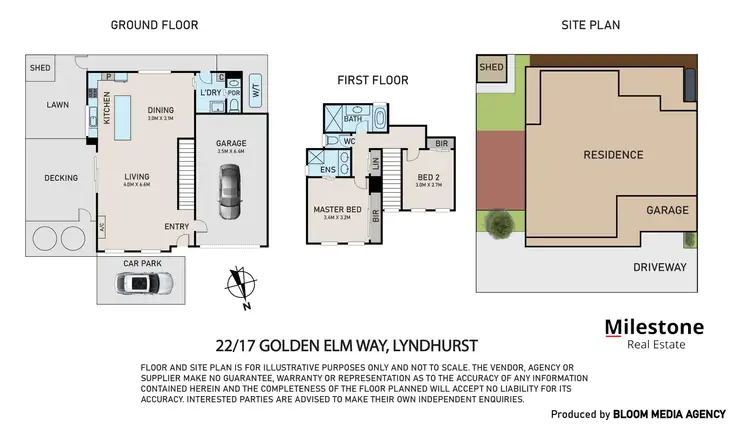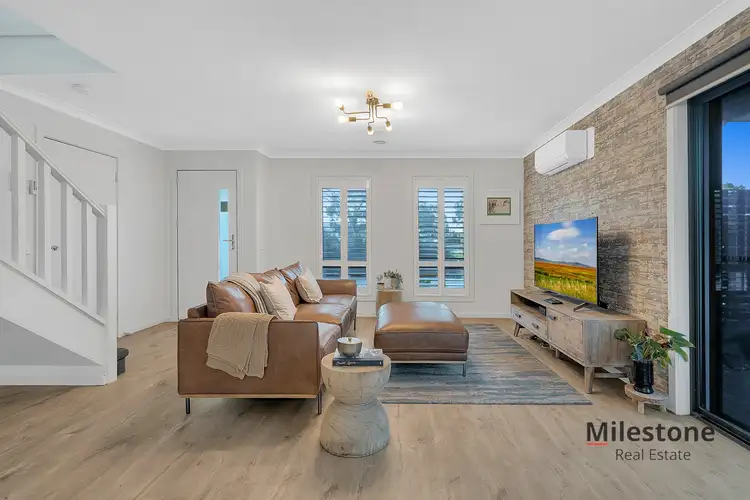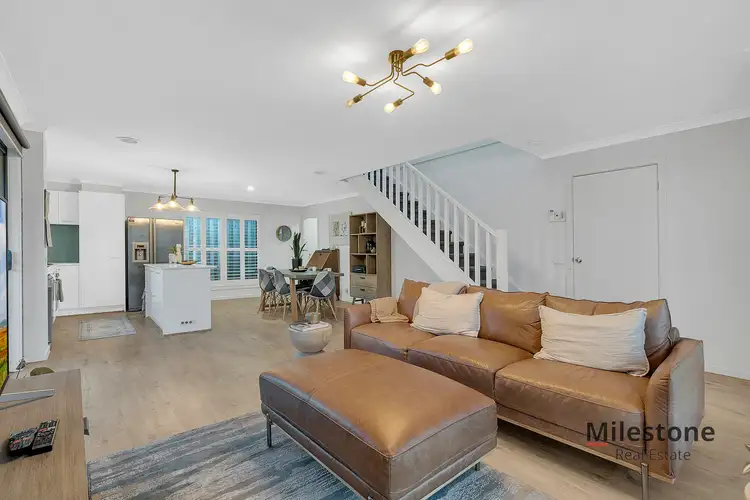$560,000
2 Bed • 2 Bath • 1 Car • 141m²



+14
Sold





+12
Sold
22/17 Golden Elm Way, Lyndhurst VIC 3975
Copy address
$560,000
- 2Bed
- 2Bath
- 1 Car
- 141m²
Townhouse Sold on Fri 12 Sep, 2025
What's around Golden Elm Way
Townhouse description
“Architecturally Designed North-Facing Townhouse in Prestigious Lyndhurst!”
Land details
Area: 141m²
Interactive media & resources
What's around Golden Elm Way
 View more
View more View more
View more View more
View more View more
View moreContact the real estate agent

Nitin Bhatia
Milestone Real Estate
0Not yet rated
Send an enquiry
This property has been sold
But you can still contact the agent22/17 Golden Elm Way, Lyndhurst VIC 3975
Nearby schools in and around Lyndhurst, VIC
Top reviews by locals of Lyndhurst, VIC 3975
Discover what it's like to live in Lyndhurst before you inspect or move.
Discussions in Lyndhurst, VIC
Wondering what the latest hot topics are in Lyndhurst, Victoria?
Similar Townhouses for sale in Lyndhurst, VIC 3975
Properties for sale in nearby suburbs
Report Listing
