Superbly located within a prominent street-scape and set on a commanding 710m2 allotment, this residence's exceptional proportions and stylish presentation provide an outstanding footprint for family living and entertaining.
The expansive split-level home is enhanced by high ceilings, fine finishes and superior attention-to-detail. Basking in landscaped surrounds, families are invited to immerse themselves in the relaxed resort-style ambiance, where casual, formal, alfresco and poolside areas become one!
The floor plan is spread over three spacious split levels, with the main hub featuring living and dining zones, showcasing soaring pitched ceilings, timber floors and shutters with large front balcony showing off your elevated outlook, every member of the family is sure to have their own space in this grand home.
Also, on this level you will find three generous sized bedrooms all with built-in wardrobes, the master bedroom also features a two-way door to the family sized upstairs bathroom.
The bathroom, which has been renovated to the highest standard, is luxurious and features double basin vanity with floor to ceiling designer tiling. Melt away your day's stresses in the spacious walk-in waterfall shower.
They say the heart of any home is the kitchen, and this one is sure to impress. Finished to the highest of standards and providing a full suite of quality Baumatic appliances including ceramic cook-top and dual multi-function integrated ovens this culinary setting extends out to the outside entertaining area via sliding glass doors. Ample preparation space is provided with large stone bench-tops, rows upon rows of cabinetry and breakfast bar, a perfect setting for family and friends to chat while preparing meals.
Heading outside and perfect for all-weather entertaining, the covered alfresco area is framed by blinds to draw in light and breezes. Featuring multiple seating areas and outdoor kitchen equipped with a Cordon Bleu Deluxe outdoor BBQ overlooking the pool, this outdoor oasis is sure to be the setting of many poolside summer days.
Positioned downstairs is another living/rumpus area with sliding door to the backyard entertaining zone, downstairs bathroom and fourth bedroom with built-in wardrobe - the perfect space for a teenager retreat or visiting family members.
For car storage and so much more we have a two-car lockup garage and workshop. On the lower level you will also find the under-stair wine cellar and separate laundry with built in cabinetry with inside drying line and side door to the yard.
Here in the backyard, the passionate gardener has enough space to continue the much-loved veggie garden greenhouse and established landscaped garden beds with still enough space for the kids to play in the grassed area or swim in the pool.
Location is everything for this property, with Westfield Carindale a short stroll down the street for all your retail and dining desires, you can even leave the car at home. Donnington Street parkland can also be found just around the corner linking with Meadowbank Street Park and the ever-popular Bulimba Creek parklands offering 33kms of bikeway plus canoe trail.
Information contained on any marketing material, website or other portal should not be relied upon and you should make your own enquiries and seek your own independent advice with respect to any property advertised or the information about the property.
Definitive architectural style
Multi-level floor plan
Stunning timber floors
Designer kitchen
Family friendly entertainer
Landscaped gardens, in-ground pool & side access
710m2 Block in sought after location
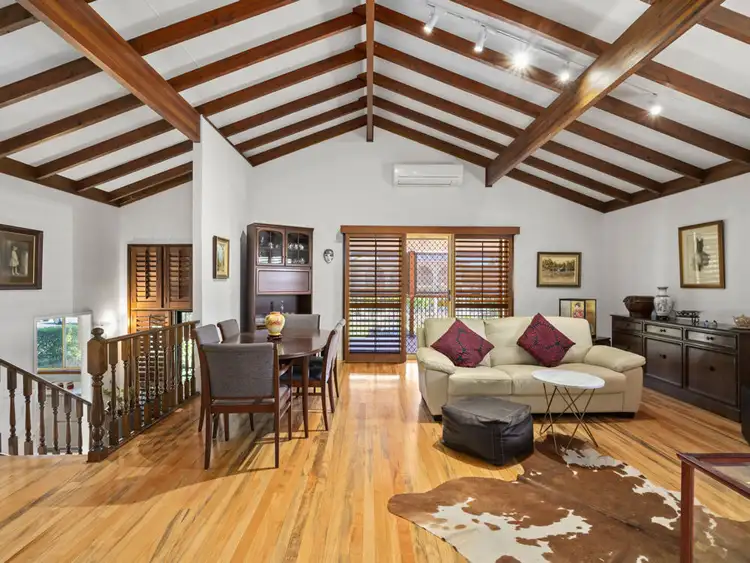
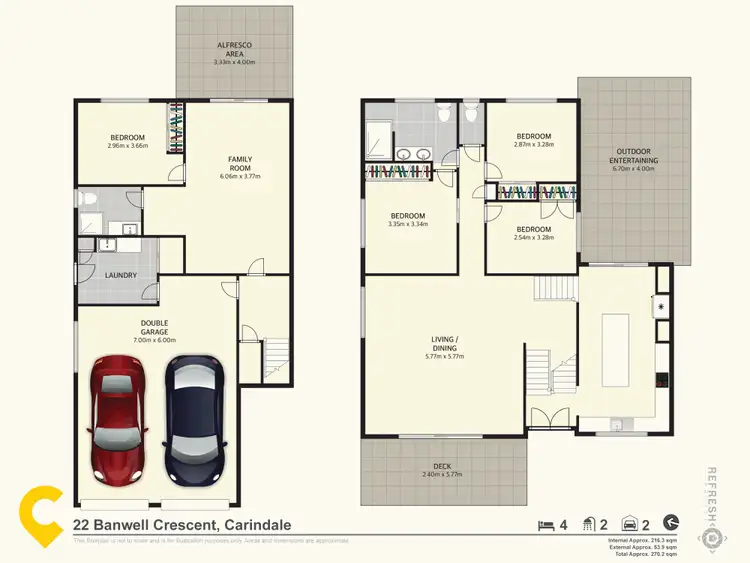
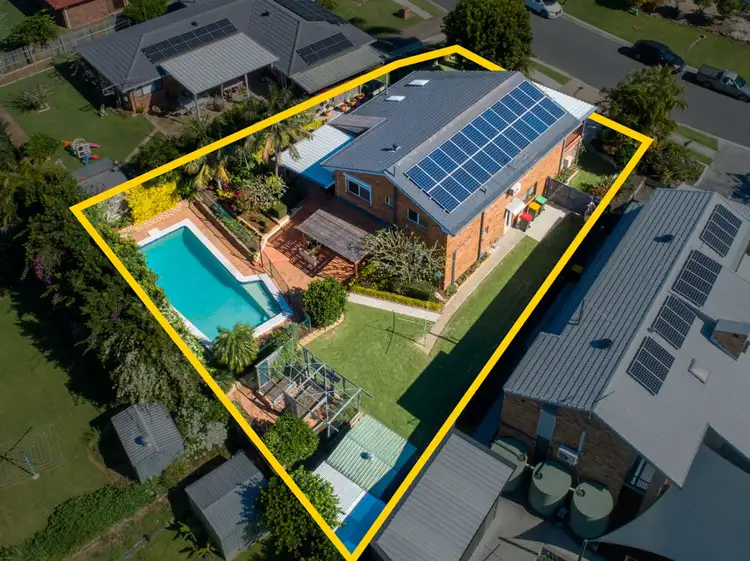
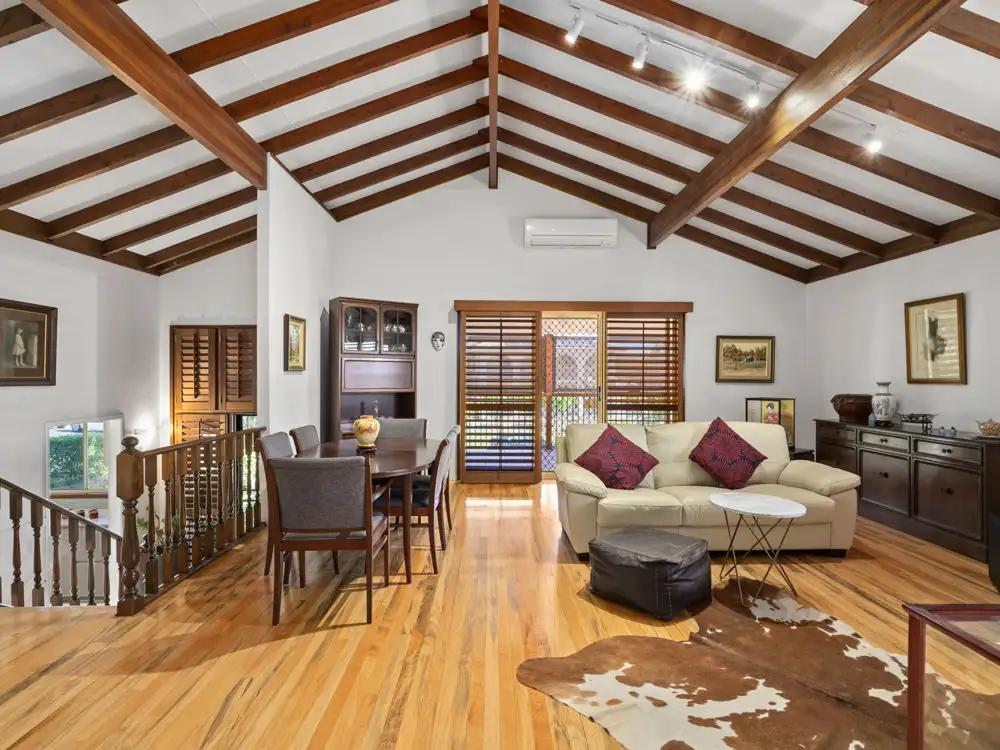


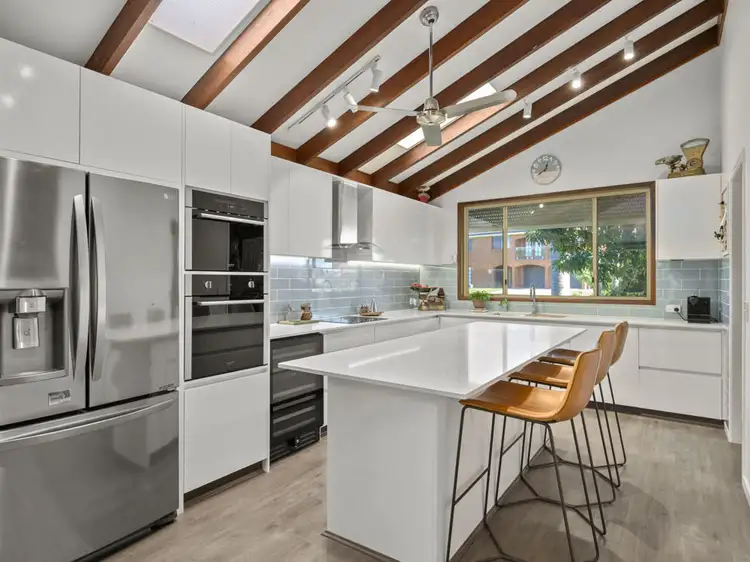
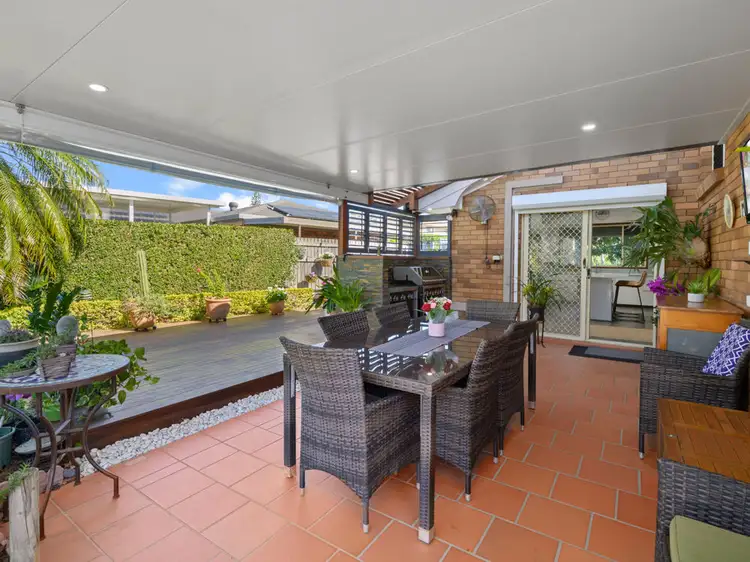
 View more
View more View more
View more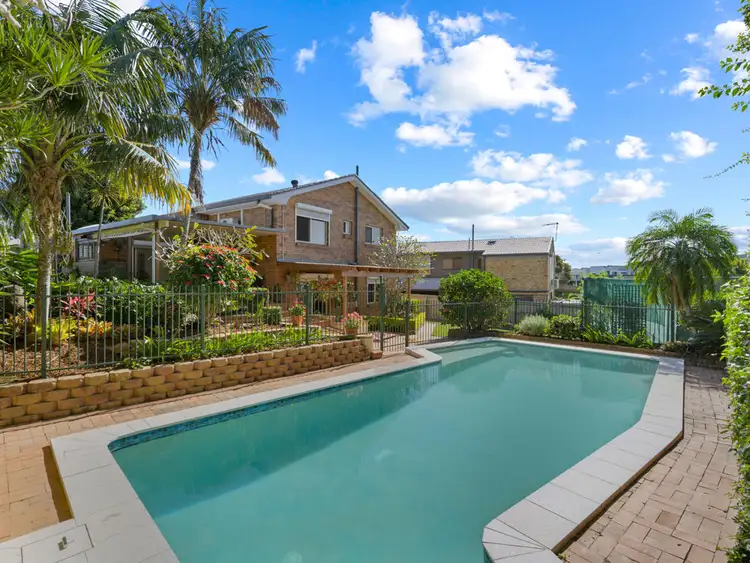 View more
View more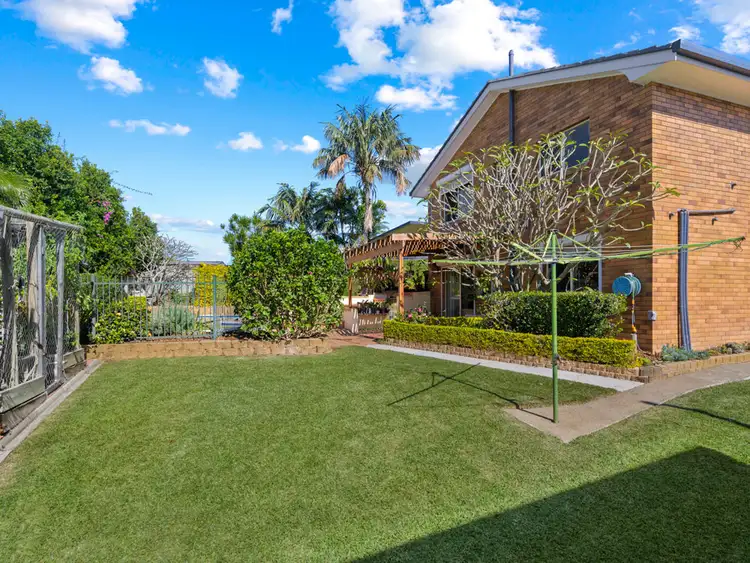 View more
View more
