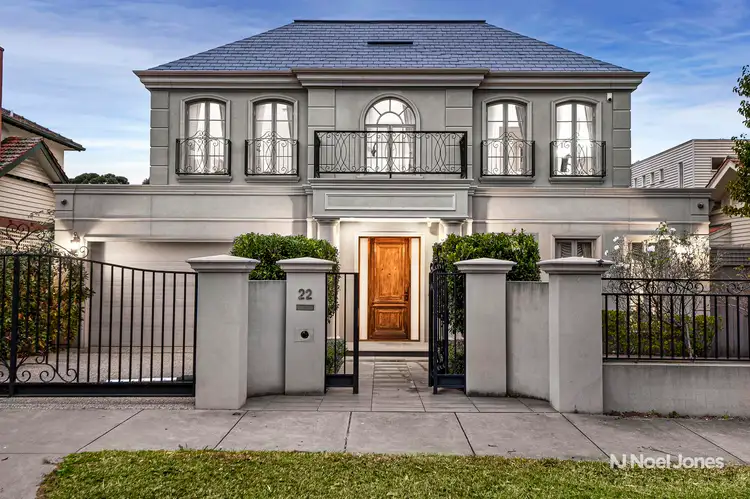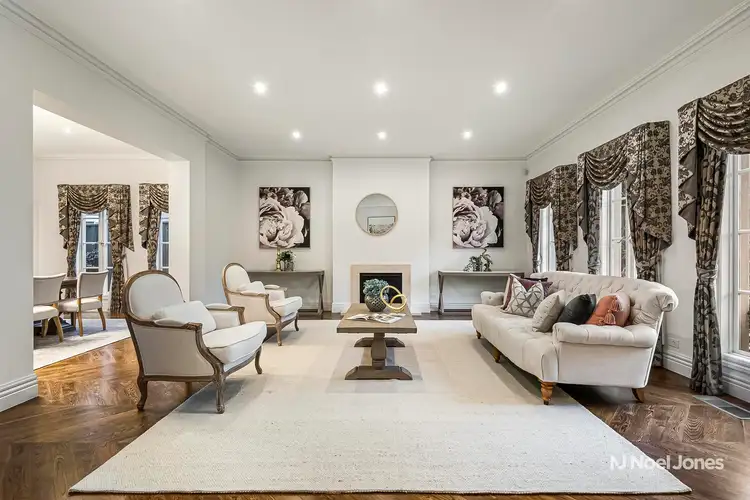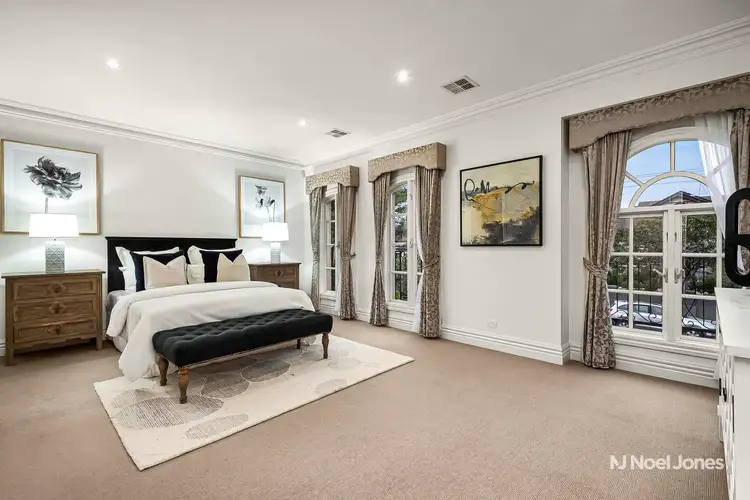A commanding presence and a classical façade are the hallmarks of this beautifully executed family residence boasting an exquisite gourmet kitchen, luxurious parquetry flooring, and expansive living and entertaining spaces offering a truly exceptional lifestyle.
The ground level presents a wide hallway flowing through to an elegant formal living room enhanced by a Heat&Glo fireplace encased in a stone surround connecting through to an adjoining intimate dining room. A downstairs bedroom with WIR and sumptuous ensuite enjoys access to a north facing private terrace. The wow factor is the expansive family domain showcasing a sublime oversized stone island, high end Miele and Blanco appliances and a substantial butler’s pantry. Be delighted by the vast family/meals zone flooded with natural light whilst enjoying garden views through a central picture window flanked by two sets of doors opening out to a full width terrace and lush garden surrounds. The ground floor also comprises a powder room, large laundry with ample storage and an internal access double garage.
The luxury of space continues upstairs where double doors open to reveal an elegant master suite complete with dressing room and a palatial style ensuite boasting a double shower, double vanities and spa bath. Three further double bedrooms (one with BIR’s and ensuite) others sharing a central opulent dual vanity bathroom with spa bath. A large central teen retreat and a further versatile room which can be used as a home office or bedroom complete the upper level.
Extra features include: ducted heating and cooling, ducted vacuum, video intercom, alarm system, Kohler toilets and tapware, Fowler vanities, rain-head shower heads, heat-lights in bathrooms, high skirtings, large cornices, high gloss cabinetry, and auto gates.
Brilliantly positioned close to High Street shops and tram, Harp Road bus services, cafes, parks, Kew High School, and easy access to some of Melbourne’s most prestigious schools, recreational facilities and easy CBD access via the M3.
**Noel Jones Real Estate has taken every precaution to ensure the information contained herein is true and accurate, however accept no responsibility and disclaim all liability in respect to any errors, omissions, inaccuracies, or misstatements that may occur. Prospective purchasers should make their own enquiries to verify the information contained herein.








 View more
View more View more
View more View more
View more View more
View more
