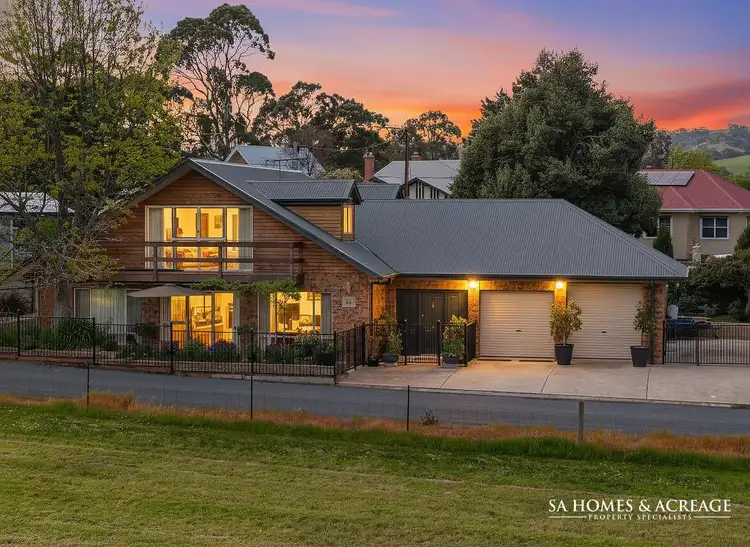Where contemporary architecture meets the calm of country living.
Leonie Simmons and Chloe Goers, together with SA Homes & Acreage Property Specialists, proudly present this architecturally designed double-storey residence - a perfect fusion of modern design, warmth, and rural tranquillity.
Positioned in a quiet cul-de-sac, this home makes a striking first impression with its timber and black feature front door, setting the tone for the architectural style within. Step inside and discover a space that celebrates light, texture, and flow.
The open-plan living, dining, and kitchen area forms the heart of the home - designed for connection and comfort. A slow combustion heater adds a touch of country warmth, while Jarrah timber ceilings, exposed beams, and polished timber floors, highlight the home's designer edge. The gourmet kitchen features a large entertainer's breakfast bar, stainless steel appliances, integrated dishwasher, and an eye-catching brick feature wall.
Expansive bifold glass doors extend the living space through to a versatile formal dining room, games room, or potential fourth bedroom - a truly adaptable area for families and entertainers alike.
Downstairs also offers a stylish bathroom with freestanding bathtub, and a spacious utility room ideal as a home office, studio, or mudroom, and a guest bedroom complete with built-in robes.
Upstairs, the home's architectural form continues to shine. The master suite is a private retreat with a walk-in dressing room, lounge area, and balcony framing the serene countryside views. A second balcony adjoins the third bedroom and a beautifully appointed bathroom serves as a private ensuite to both bedrooms, while a dedicated office or creative studio adds flexibility to the upper level. Each area has been carefully designed to embrace natural light and optimise everyday functionality.
Outside, the home continues to impress with secure front and rear yards, a removable undercover alfresco area perfect for entertaining, and low-maintenance gardens. while ample parking accommodates multiple vehicles, a caravan, or a boat.
With its timeless use of natural materials, striking lines, and seamless indoor-outdoor integration, this residence represents architectural design at its finest - where every detail has been crafted for both beauty and liveability.
Features to Love:
• Architecturally designed double-storey home blending modern luxury and country charm
• Striking timber and black front door entry
• Open-plan living with slow combustion heater
• Bifold glass doors
• Versatile formal dining/games room or fourth bedroom option
• Gourmet kitchen with stainless steel appliances, breakfast bar, and brick feature wall
• Jarrah timber ceilings, exposed beams, and polished concrete flooring
• Designer bathrooms with freestanding bathtub
• Master suite with timber wall panelling, walk-in robe, and private balcony
• Glass feature staircase with under-stair storage
• Removable undercover alfresco entertaining area
• Secure front and rear yards with low-maintenance landscaping
• Garage converted to an impressive entertaining space
• Ample parking for vehicles, caravan, or boat
Get in touch with our agents today for your opportunity to inspect this one of a kind property in Kersbrook.
Leonie - 0427 807 811
Chloe - 0427 807 812
Disclaimer: While every endeavour has been made to ensure the accuracy of the information supplied, neither the vendor nor our company accept any responsibility or liability for any omissions and/or errors. We advise that if you are intending to purchase this property, that you make every necessary independent enquiry, inspection and property searches. This brochure and floorplan, if supplied, are to be used as a guide only. RLA 263081.








 View more
View more View more
View more View more
View more View more
View more
