This luxurious 4 bedroom 3 bathroom award-winning Giorgi home occupies a prime commanding dress-circle position. Situated in an elevated position on 919 square metres of land , it capitalises on absolutely-breathtaking river, city and inland views. A cleverly designed reverse floor plan, stunning attention-to-detail, meticulous finishes and only the finest in quality fittings and fixtures have been considered in the exemplary construction of this magnificent home.
Walk to Santa Maria College, Attadale Primary School, Point Walter Golf Course, the picturesque Swan River foreshore and local parklands from this truly-enviable location. Beyond the breathtaking modern façade lies a property with an endless amount of stylish living options, including home office or gym, theatre room, games room and a kitchenette.
To the rear, a low-maintenance backyard garden setting surrounds the shimmering gas-heated swimming pool, with outdoor entertainment options split between a timber-lined alfresco area and a poolside cabana deck.
Upstairs a mesmerising panoramic vista takes in the crystal-clear river waters, Perth?s hills and our gorgeous city skyline from both the alfresco balcony and an expansive open-plan family, dining and kitchen area, linked by a fabulous set of solid bi-fold doors.
The kitchen itself is graced by flawless stone bench tops, high-end Miele appliances and has its own walk-in scullery or ?butler?s pantry? with a lockable cellar or storeroom.
Wake up to an amazing outlook from the hotel-style comfort of the sumptuous master suite, comprising of plush carpet, a recessed ceiling, separate ?his and hers? walk-in wardrobes and a fully-tiled ensuite bathroom with a shower, free-standing bath tub, twin stone vanities, heat lights and a separate toilet.
A winner in the 2012 House Excellence Awards.
Other features include, but aren?t limited to:
- Quality Makore timber flooring throughout most of the main living areas and passageways in the home
- Tiled upper-level open-plan family and dining area with built-in Makore media cabinetry, a feature gas fireplace and stunning bi-fold doors out to a lined alfresco balcony for entertaining with a view, as well as a surround-sound system and an outdoor kitchen with stone finishes, a sink and a built-in Beef Eater gas barbecue
- An immaculately-appointed kitchen with glass splashbacks, sleek white cabinetry, a breakfast bar for meals, Miele Induction cook top, a Miele steam oven, a Miele microwave oven, a Miele conventional oven and a Miele warming drawer
- A guest powder room and a computer nook just off the kitchen area
- Carpeted downstairs home office/study/gym with lots of space and outdoor/side access to the drying court and for your potential clients
- The theatre room is also carpeted for comfort and boasts a recessed ceiling as well as feature down lighting for a cinema-style experience
- Spacious games room with a recessed ceiling, down lights and alfresco access into the backyard
- Large 2nd/3rd downstairs bedrooms with carpet and built-in robes
- Fully-tiled main downstairs bathroom with a separate bath and shower, a stone vanity and heat lights
- Carpeted 4th downstairs ?guest? bedroom with fitted BIR?s and a fully-tiled ensuite bathroom with a shower, toilet, stone vanity and heat lights
- Stone kitchenette with sink and glass splashbacks, servicing the minor sleeping quarters
- Fully-tiled powder room on ground floor
- Huge fully-tiled laundry with stone tops and outdoor access to drying court
- Double linen press with chute upstairs
- Under-stair storage
- Generous remote-controlled double garage with shopper?s entry and outdoor access
- A beautiful outlook of the backyard and water feature as soon as you step into the entry hallway through the feature front door
- Ample storage space throughout
- Artificial front and rear lawns
- Easy-care gardens
- Cladding to entry portico ? river and city views from your doorstep
- Ducted reverse-cycle air-conditioning
- Security alarm system
- Ducted vacuum system
- Dorani A/V intercom system
- Fully reticulated
- Instantaneous gas hot water system
- Data points throughout
- Completed by Giorgi Exclusive Homes ? custom local builder
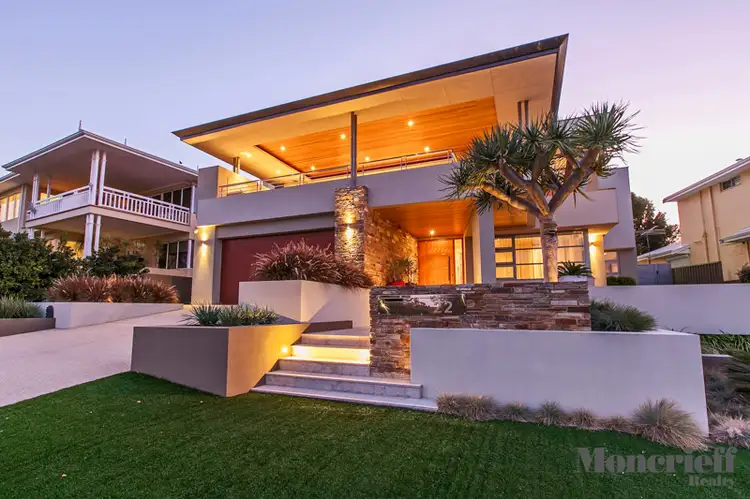
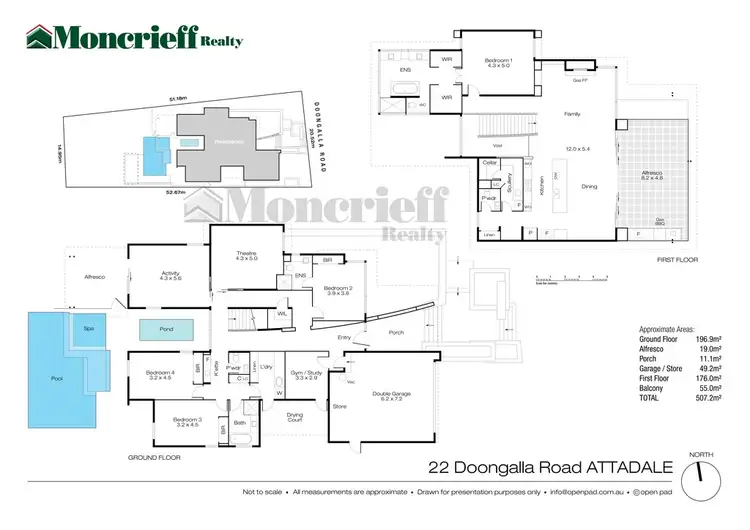
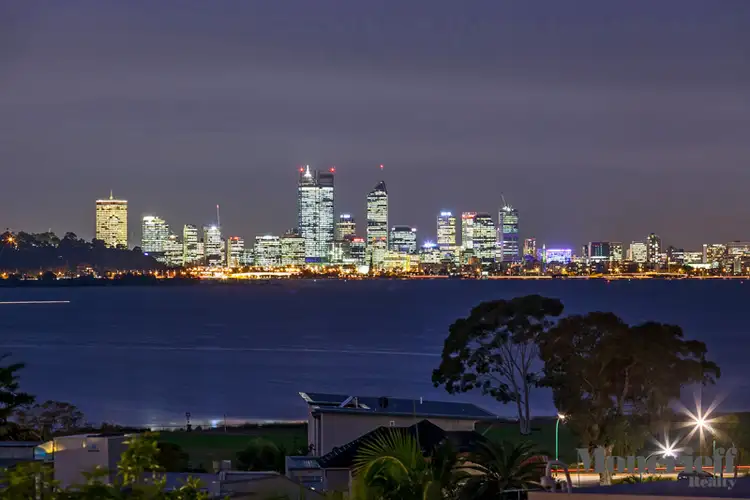
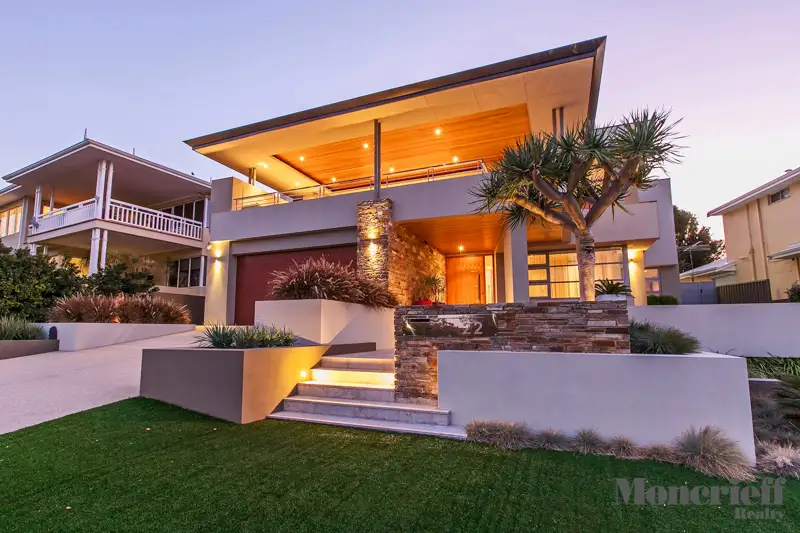


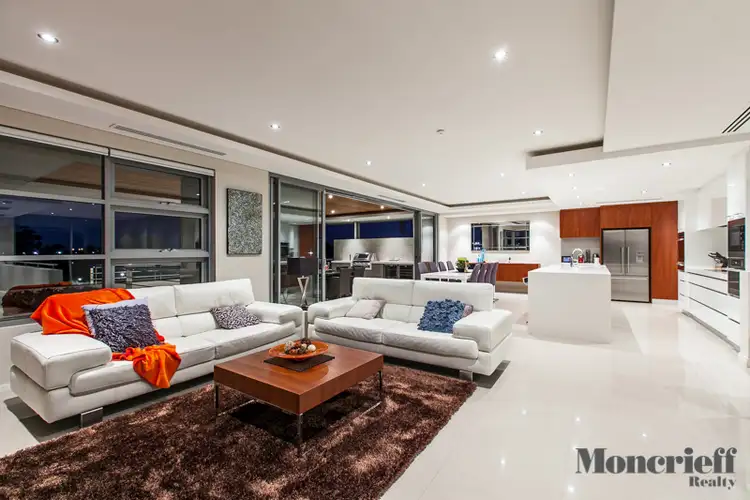
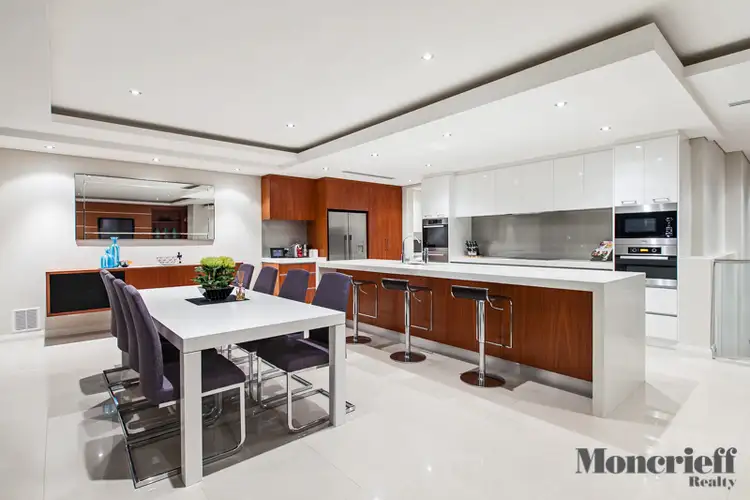
 View more
View more View more
View more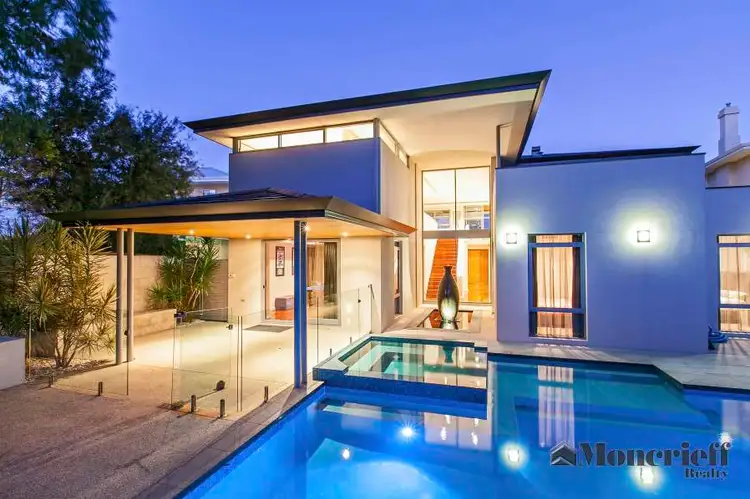 View more
View more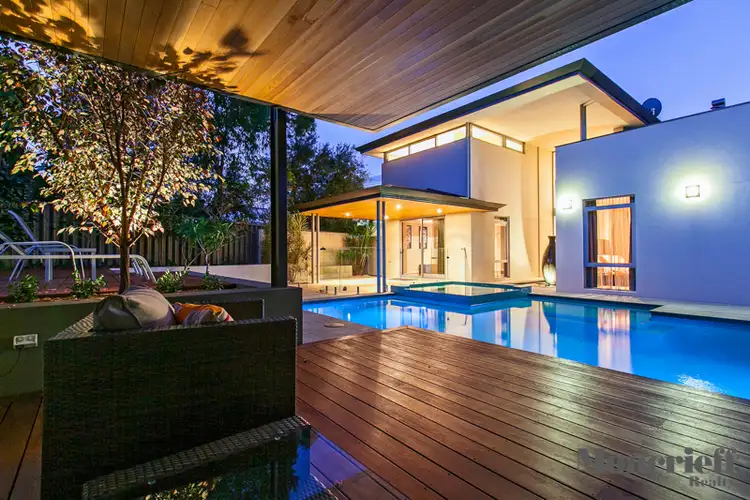 View more
View more
