Freshly renovated, repainted and ready to move into, this delightful family home in the heart of Kellyville is designed for easy, comfortable living. With impressive overall scale and large room sizes, there is plenty of space to spread out and enjoy a practical layout. The versatile floorplan caters to both growing and mature families, as well as those requiring multi-generational living options.
Space and Scale
The open-plan design makes day-to-day life simple, with plenty of room to relax, work, or spend time together. The lounge is spacious and inviting, with extensive glazing, plantation shutters and modern hybrid timber flooring. To the rear of the home, a separate family room gives everyone their own space when needed. Whether it's movie nights, quiet mornings, or gatherings with friends, this home adapts to every age and stage of life.
A Kitchen That Brings Everyone Together
More than just a place to cook, this kitchen is designed to make life easier. Enjoying tranquil views to the backyard and alfresco entertaining area, it is the serene heart of the home, designed to bring the family closer together. There is ample storage to keep things tidy, on-trend shaker style cabinetry, sleek stainless steel appliances, and a gas cooktop that makes meal prep a breeze. With a breakfast bar and a meals area flowing right off the kitchen, it's easy to keep conversations going while cooking or share meals together without feeling crowded. A separate dining room offers the opportunity for entertaining or more formal family meal times.
Comfort Without Compromise
Upstairs, the huge master suite is a true retreat with a sunny sitting area, a built-in robe plus an expansive walk-in wardrobe and a private ensuite that is brand new with double vanities and finished in a contemporary aesthetic. The 3 additional family bedrooms on the upper level are generous in size, each with a double built-in robe and brand new plush carpet flooring. A large linen cupboard provides plenty of storage. Downstairs, there is a queen sized fifth bedroom with a robe, perfect for guests or extended family, offering privacy and comfort, as well as the convenience of an adjacent bathroom with a shower.
Your Own Private Escape
Step outside and you'll find a spacious, low-maintenance yard with established shrubs and plants, and ample space for kids and pets to play, with easy supervision from the kitchen windows or from the extensive covered alfresco area. Offering a sundrenched space that you'll want to use all year round, the alfresco comfortably accommodates a dining table as well as a lounge setting, making the most of the yard's northerly aspect. The yard is fully fenced and secure side access is available.
Extras You'll Appreciate
- Extensively renovated kitchen; new central bathroom and master ensuite; freshly repainted and new carpet
- Honeycomb blinds for energy efficiency
- Ducted air conditioning throughout
- Plush carpet upstairs, sleek floorboards downstairs
- Extra storage under the stairs
- Triple garage
- Just 500m walk to York Road Reserve and walking tracks, offering picturesque bushwalking opportunities and direct access by foot within minutes to Bernie Mullane & Livvi's Place Playground
Conveniently Located
- 4-minute walk to Kellyville High School
- 3-minute drive to Kellyville Public School and Village Shops
- 4-minute drive to Bernie Mullane Sports Complex
- 5-minute drive to William Clarke College
- 8-minute drive to Kellyville Metro
- 10-minute drive to Castle Towers and Rouse Hill Town Centre
This home radiates warmth and style. It presents an incredible opportunity to secure a blue chip property in one of Kellyville's most sought after pockets.
Contact us for more information.
* All information in this advertisement was gathered from sources deemed reliable, however Opes RE or any staff related to the advertised property cannot guarantee the accuracy of this information and nor do we accept responsibility for its accuracy. Intending purchasers must make and rely upon their own enquiries. Opes RE on behalf of the vendor reserves the right to amend prices or withdraw any property from sale without notice.
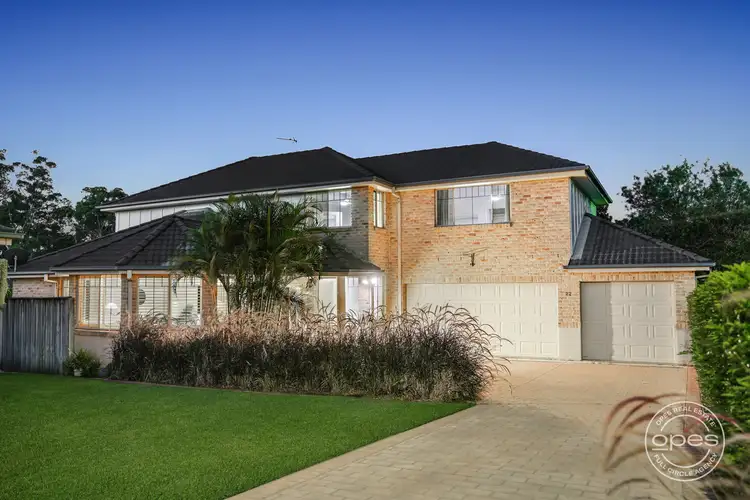
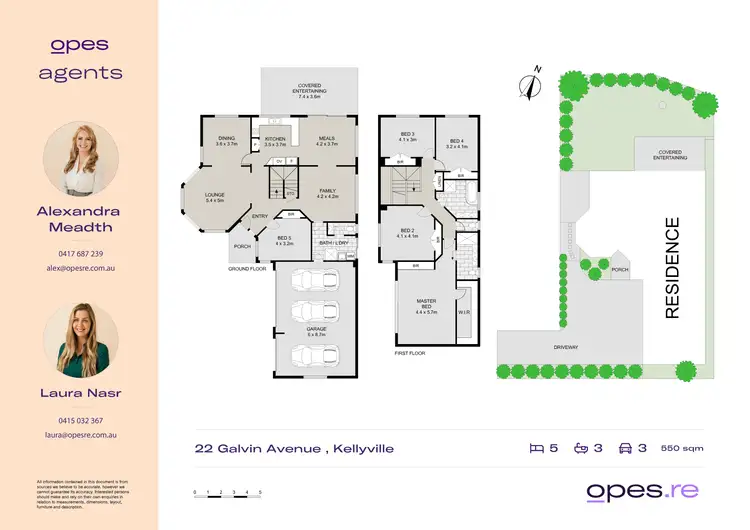
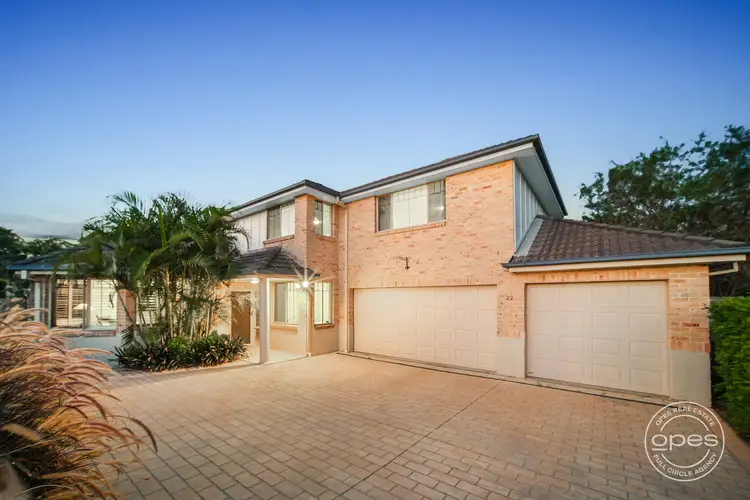
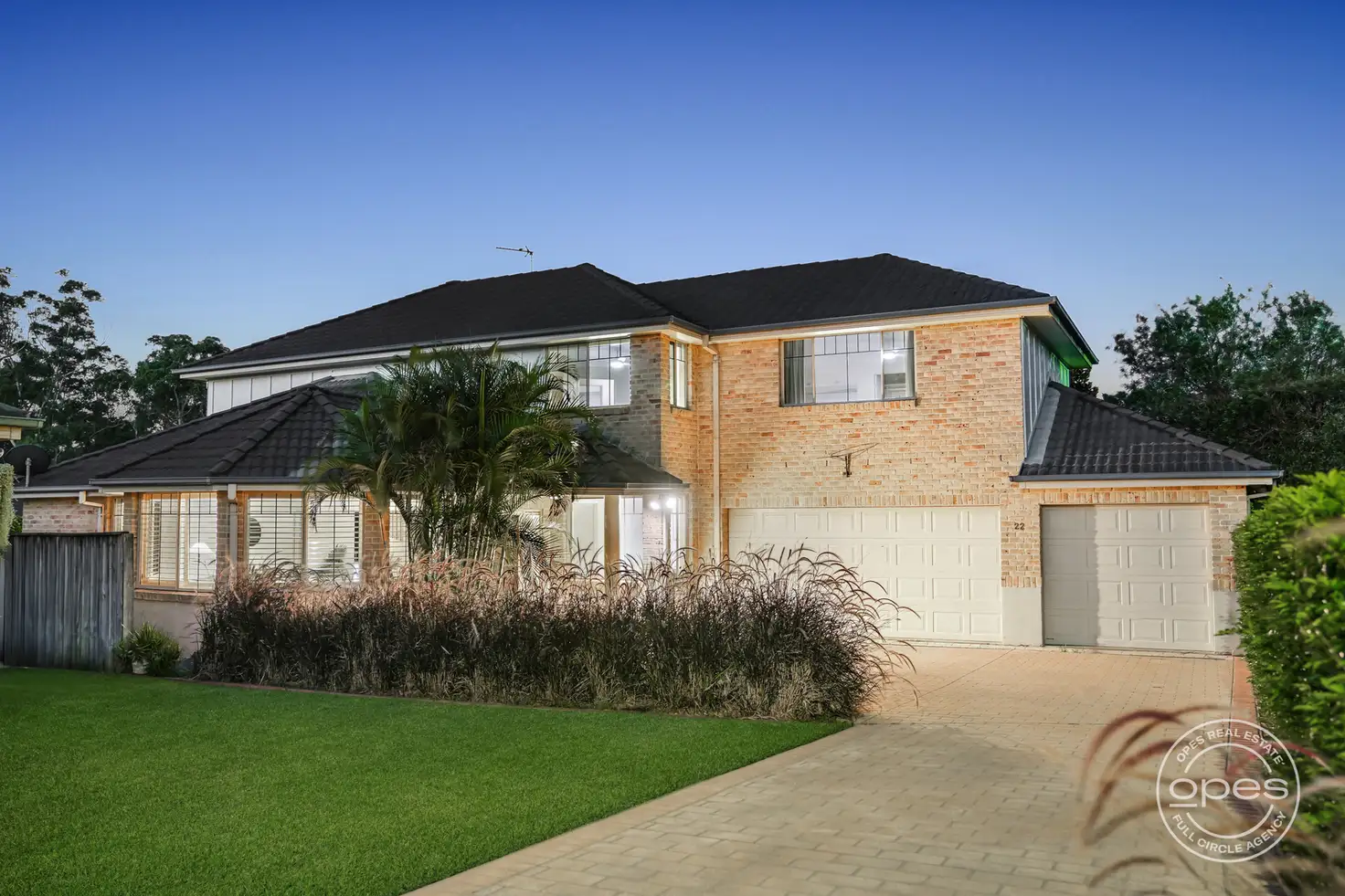


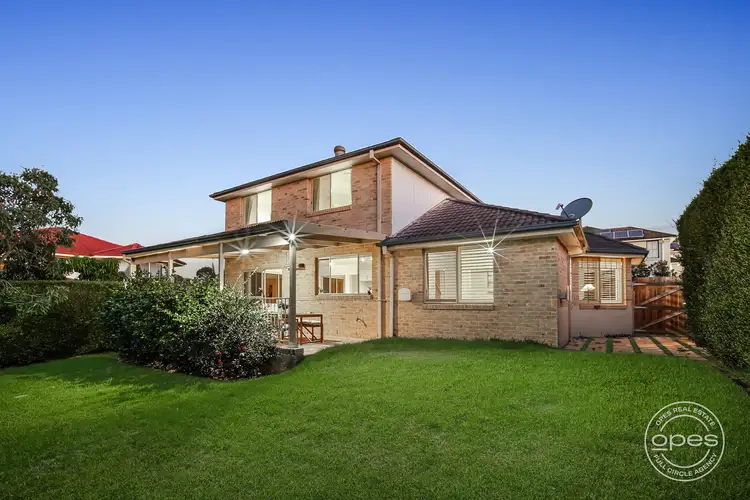
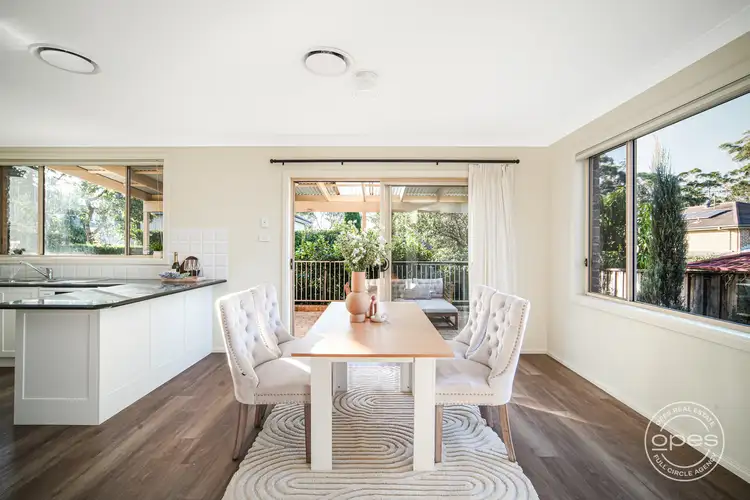
 View more
View more View more
View more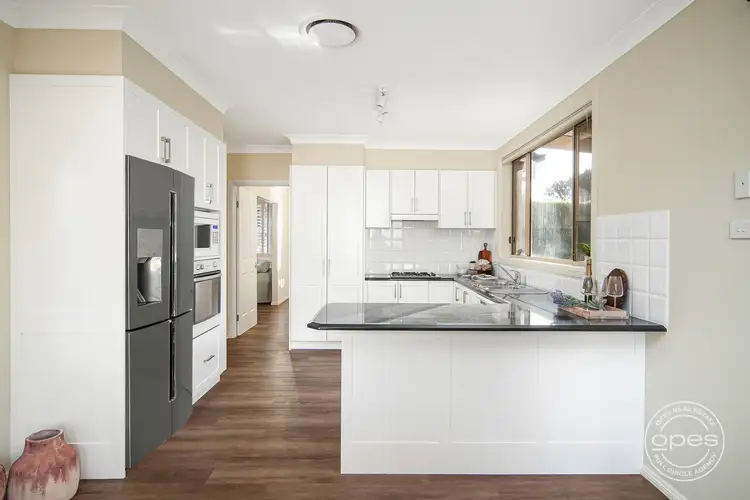 View more
View more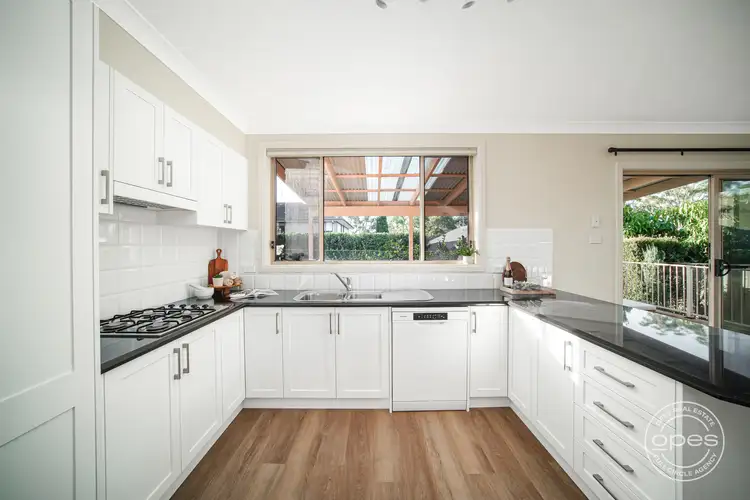 View more
View more
