Nestled in the sought-after Berwick Waters Estate, this contemporary family residence is the perfect choice for first homebuyers, downsizers, and investors, creating a peaceful sanctuary surrounded by hectares of glorious wetlands.
Overlooking green space, this immaculate home features a neat brick façade and landscaped frontage, opening to reveal an intuitive light-filled layout enhanced by calming warm tones, elegant timber-style flooring, and airy high ceilings.
Placed at the rear of the property to maximise natural light from the desirable north-easterly aspect, the open plan living/dining zone is ideal for effortless entertaining, flowing seamlessly to the sun-dappled alfresco and surrounding deck.
Connecting with ease, the sleek stone kitchen is great for socialising while cooking up a storm, featuring a 900mm electric oven, five-burner gas cooktop, dishwasher, and sparkling glass splashback.
Completing the family-friendly floor plan, the relaxing main bedroom showcases a walk-in robe and exclusive ensuite with a rainfall shower and stone vanity, while the three remaining bedrooms benefit from built-in robes and shared access to the stylish bathroom.
Additional highlights include ducted heating and split-system air conditioning for optimal comfort, security screen doors and a laundry with handy side access, plus a remote single garage and blinds/curtains throughout.
Making day-to-day life a breeze for a busy household, this excellent all-rounder is within a short stroll of scenic waterside walking/bike trails, Mayfield Early Education, leafy parks, and playgrounds, while zoned for nearby Tulliallan Primary School and Alkira Secondary College.
It's also just moments from prestigious St Francis Xavier College, Berwick Springs, Berwick's vibrant village and the freeway, with shopping options including Eden Rise Village and Casey Central.
With nothing left to do but move in and relax, this is a fantastic low-maintenance solution in an impressive pocket of the fast-growing Clyde North.
Property Specifications:
*Four bedrooms, open plan living/dining zone
*Entertainers' pergola with louvre-style shutters, flows to surrounding deck
*Sleek stone kitchen with 900mm appliances and dishwasher
*Family bathroom and ensuite with stone vanities
*Ducted heating, split-system AC, timber-style flooring, single garage
*Close to schools, wetlands and walking trails, shops, and freeway
Photo I.D. is required at all open inspections.
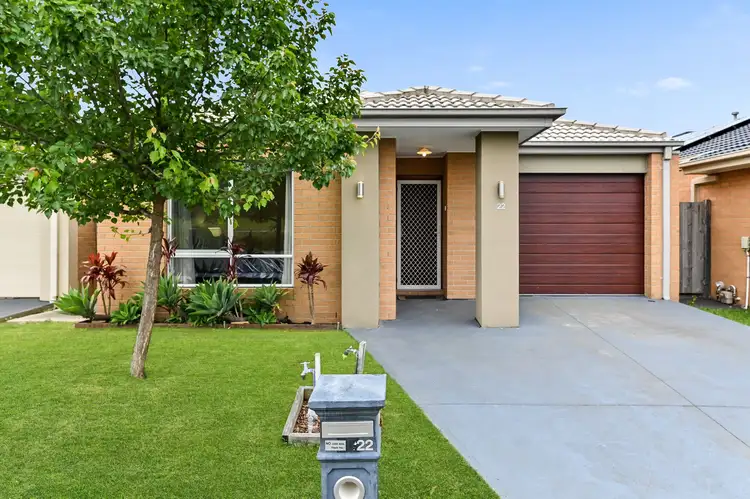
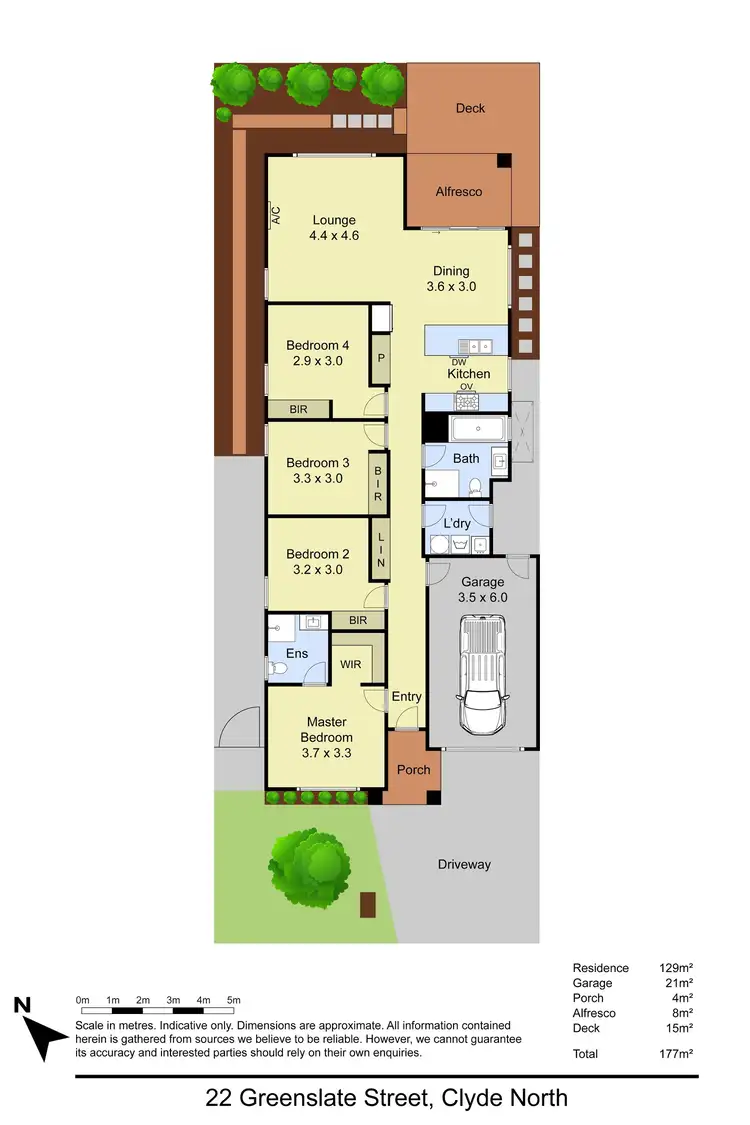
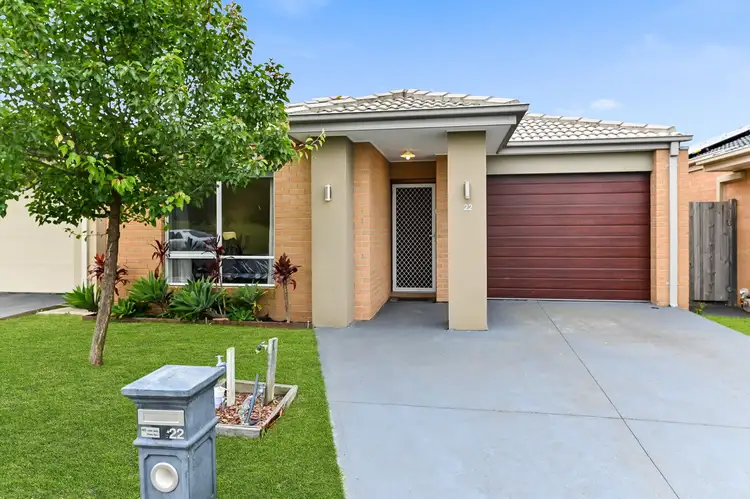
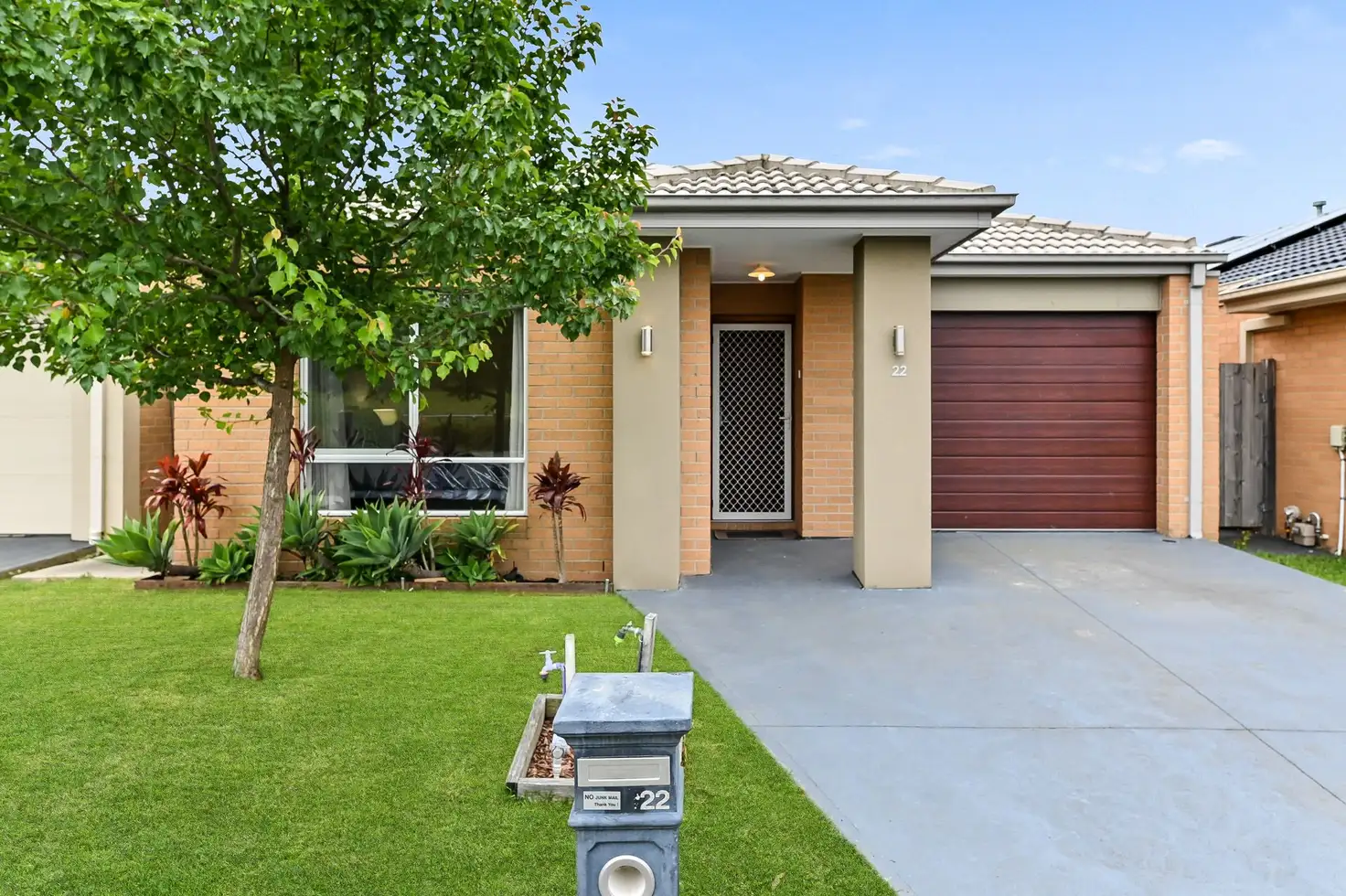


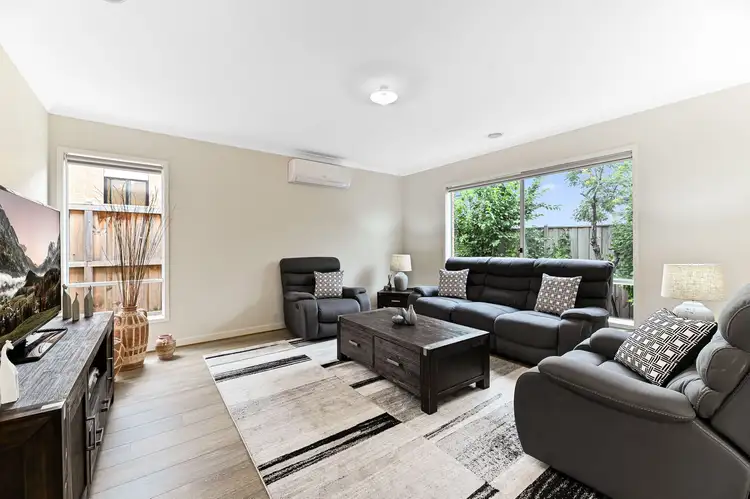
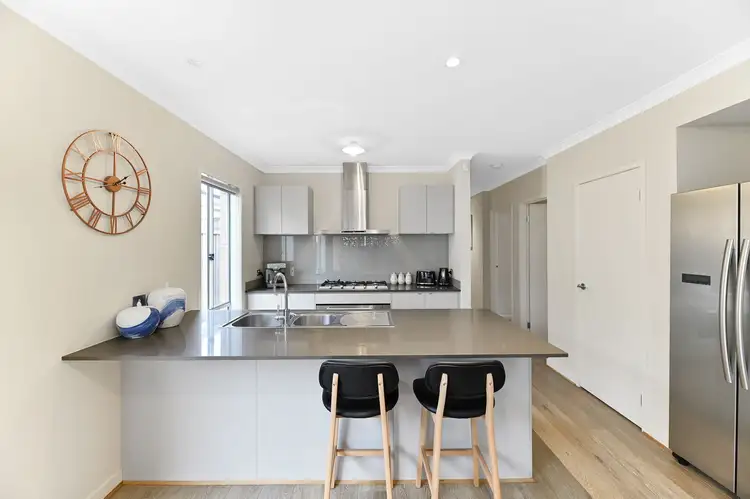
 View more
View more View more
View more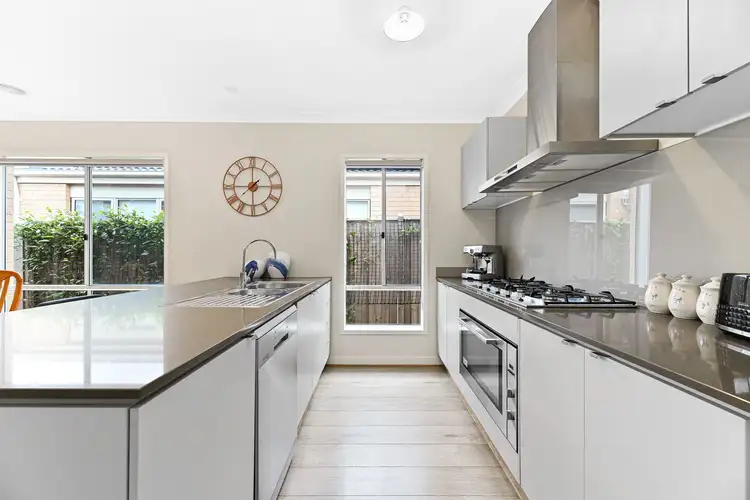 View more
View more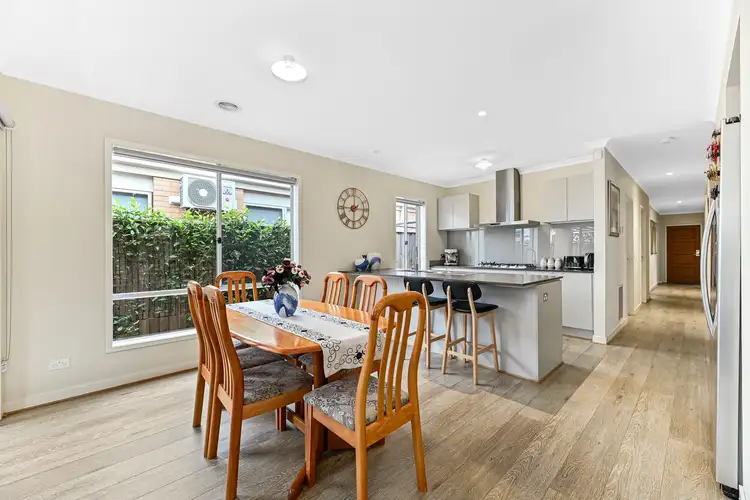 View more
View more
