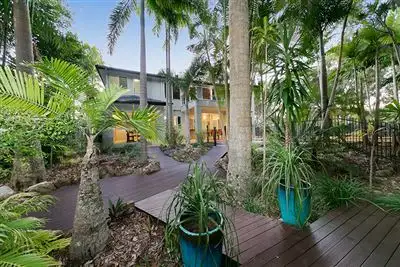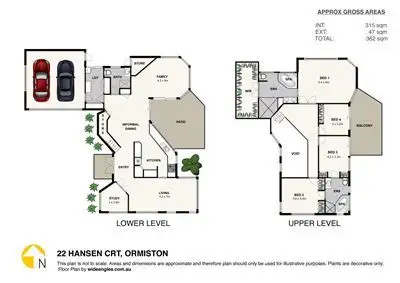$825,000
4 Bed • 3 Bath • 2 Car • 742m²



+23
Sold





+21
Sold
22 Hansen Court, Ormiston QLD 4160
Copy address
$825,000
- 4Bed
- 3Bath
- 2 Car
- 742m²
House Sold on Thu 21 May, 2015
What's around Hansen Court
House description
“Private resort lifestyle by the Bay”
Property features
Other features
Property condition: Good Property Type: House House style: Contemporary Garaging / carparking: Double lock-up, Auto doors (Number of remotes: 2) Construction: Render Roof: Tile Walls / Interior: Gyprock Flooring: Carpet and Tiles Electrical: TV aerial Property Features: Smoke alarms Chattels remaining: Blinds, Fixed floor coverings, Light fittings, Stove, TV aerial, Curtains Kitchen: Modern, Dishwasher, Separate cooktop, Separate oven, Double sink, Gas bottled and Finished in (Granite) Living area: Separate living, Separate dining Main bedroom: King, Walk-in-robe and Ceiling fans Bedroom 2: Double, Built-in / wardrobe and Balcony / deck Bedroom 3: Double, Built-in / wardrobe and Balcony / deck Bedroom 4: Double and Built-in / wardrobe Additional rooms: Office / study, Family, Mezzanine Main bathroom: 2 way, Spa bath, Separate shower Laundry: Separate Views: Park, Private, Water Outdoor living: Entertainment area (Covered), Deck / patio Fencing: Fully fenced Land contour: Flat Grounds: Landscaped / designer, Tidy, Backyard access, Manicured Garden: Garden shed (Number of sheds: 1) Sewerage: Mains Locality: Close to transport, Close to shops, Close to schoolsLand details
Area: 742m²
Property video
Can't inspect the property in person? See what's inside in the video tour.
Interactive media & resources
What's around Hansen Court
 View more
View more View more
View more View more
View more View more
View moreContact the real estate agent
Nearby schools in and around Ormiston, QLD
Top reviews by locals of Ormiston, QLD 4160
Discover what it's like to live in Ormiston before you inspect or move.
Discussions in Ormiston, QLD
Wondering what the latest hot topics are in Ormiston, Queensland?
Similar Houses for sale in Ormiston, QLD 4160
Properties for sale in nearby suburbs
Report Listing

