Whether you're an investor looking for hassle-free income or a buyer who isn't ready to move in immediately, this is a rare opportunity to enjoy peace of mind and strong financial certainty.
Positioned in the heart of the home, the stunning kitchen is the true centrepiece of this residence. Featuring a functional layout with a walk-in butler's pantry, Fisher & Paykel appliances, and 40mm Caesarstone benchtops, it flows seamlessly into the light-filled open-plan living and dining area, designed with a northerly aspect to maximise natural light.
Privately located at the front of the home, the expansive master suite is a true retreat. Showcasing a feature VJ panel wall, quality carpeting, and walk-in wardrobe with a built-in makeup station, it's both luxurious and functional. The ensuite impresses with floor to ceiling tiles, underfloor heating, a double basin vanity, and a separate WC - a space designed for ultimate comfort.
This design offers a clear separation between the parents' retreat and children's quarters. This split level layout ensures privacy and tranquillity for parents while giving children a sense of independence.
The second bedroom is ideal as a teenager's retreat or guest accommodation, complete with its own walk-in wardrobe. Two additional bedrooms offer built-in wardrobes and picturesque garden views through large picture windows.
Every detail has been considered, from the finishes to the thoughtful zoning of its living spaces. The layout is crafted for comfort, privacy, and convenience, with a separate media room offering extra space for relaxation and entertainment.
The property features include:
- Welcoming entry with built-in bench seat and feature VJ panelled wall
- Stylish plantation shutters fitted throughout the home
- Enjoy effortless entertaining with a functional kitchen, walk-in pantry, fisher and paykal appliances, 40mm caeserstone benchtop
- Whole-home water filtration system providing purified water to every tap
- Light filled open plan living and dining area with desirable northerly aspect
- The versatile media room can be transformed into an office or a fifth bedroom
- Underfloor heating in both the main bathroom and ensuite for year-round comfort
- The main bathroom features a separate WC for added convenience, ensuring practicality
- Tiled undercover alfresco superb for entertaining guests or a shaded space to watch the kids play
- Oversized double epoxy floor garage, room for storage, a home gym, or a workshop
- Landscaped yard with side access and tiered garden beds (front and back)
- 6.6kW solar system for energy efficiency and reduced utility costs
- Brand new, cohesive fencing offering privacy and a polished finish to the yard
Step outside and the sense of intention continues. The landscaped yard is ready to be lived in, not just looked at.
Lease back option:
This property comes with the unique advantage of a leaseback option, meaning the current owners are willing to rent the home back from the buyer after settlement. This provides guaranteed rental income at market value, giving you instant return from day one with a reliable, built-in tenant.
For more information or to arrange a private inspection, please contact Isabella McMahon on 0476 266 765
Disclaimer: Please note all information contained herein has been provided by third-party sources such as owners, solicitors, and developers. Whilst we endeavour to confirm all information provided, we cannot guarantee its accuracy. Any person using this information provided should rely on their own enquiries for verification.

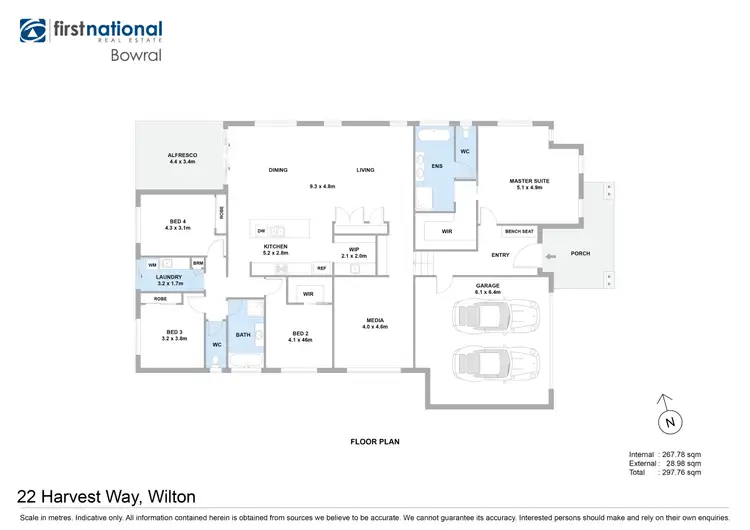
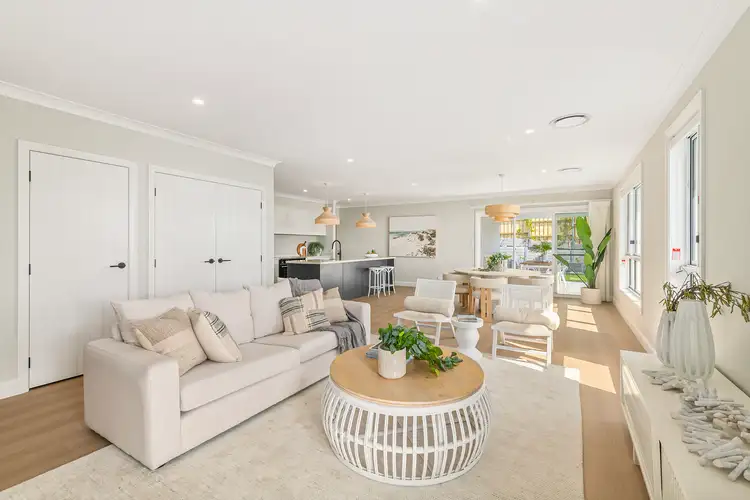
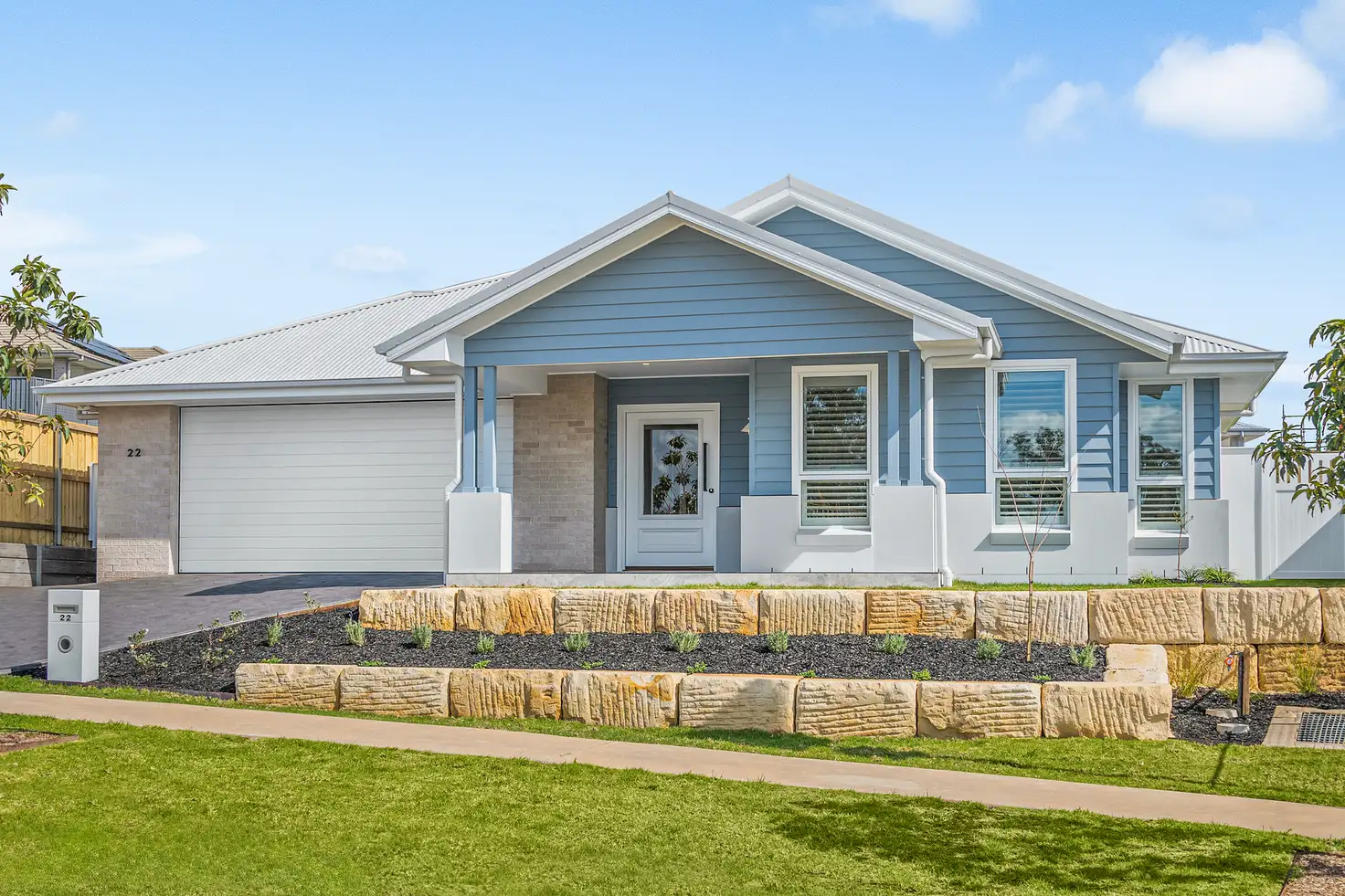



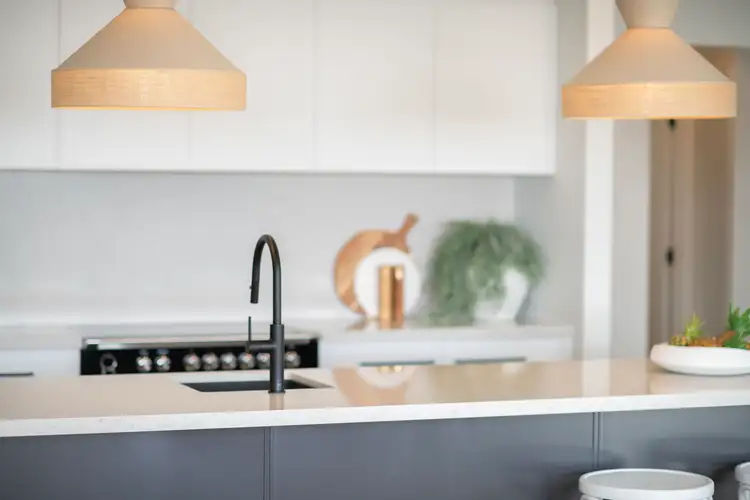
 View more
View more View more
View more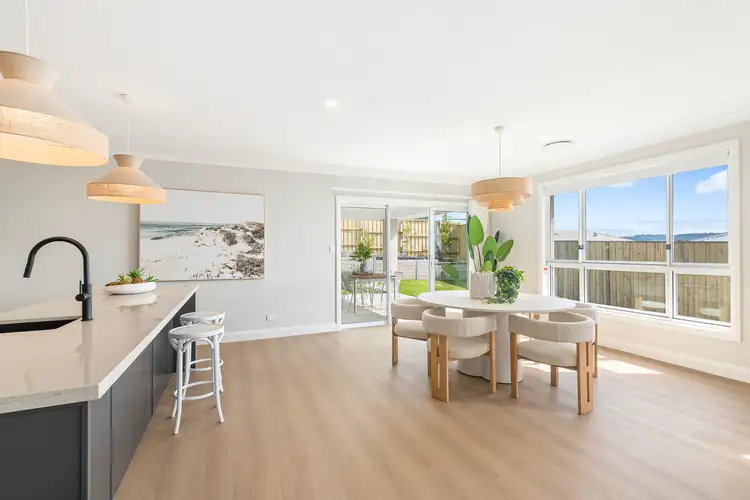 View more
View more View more
View more
