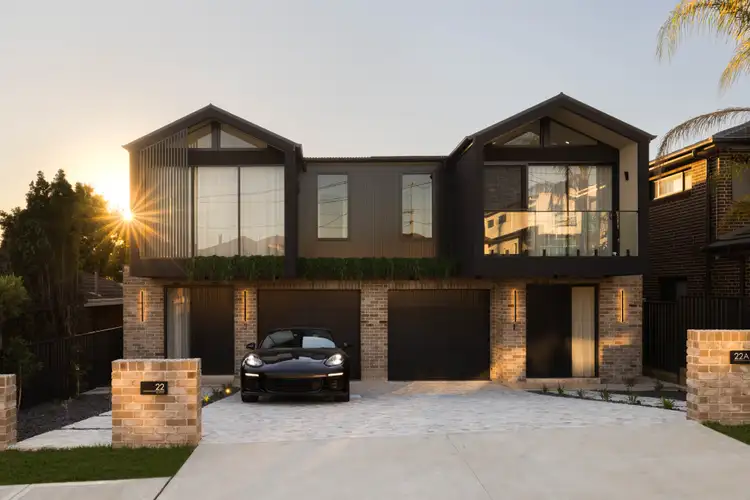Bathed in natural light and crafted with an uncompromising focus on ambience, warmth and luxury, this brand-new residence sets a new benchmark for high-end duplex living in Greystanes. A refined entry of natural tumbled travertine moves past the striking recycled brick façade and into a sophisticated open-plan living, dining and kitchen zone anchored by a sculptural 60mm engineered stone island, fully custom joinery and integrated LED lighting. Premium Timberland Oak chevron flooring from Ace Ceramics elevates the home's timeless aesthetic, framed by sleek shadow-line finishes for a clean, contemporary look. Outdoors, tumbled travertine flows to the alfresco, complemented by a sculptural Blackboy feature tree in the backyard and a cobblestone driveway leading to a premium garage wrapped in custom castellated aluminium cladding.
Upstairs, accommodation is both thoughtful and luxurious, enhanced by skylights that brighten the hallway and create a warm, airy atmosphere. Four generous bedrooms each feature built-in wardrobes, including a master suite bathed in natural light from its own skylight and an ensuite with an additional skylight for added warmth and ambience. This level also offers outstanding storage throughout as well as a dedicated study nook with space for a bar fridge , an ideal work or retreat zone. A clever laundry chute adds everyday convenience, while a full downstairs bedroom provides flexibility for multigenerational living or guest stays. Perfectly positioned in one of Greystanes' most desirable pockets, you're within effortless walking distance to shops, cafés, schools and buses.
Key Features
- Recycled brick façade with architectural street appeal
- Premium Timberland Oak chevron flooring from Ace Ceramics
- Natural tumbled travertine to entry, alfresco and outdoor steps
- Sculptural 60mm engineered stone island with fully custom joinery
- Integrated LED lighting throughout for refined ambience
- Custom castellated aluminium cladding to garage and entry door
- Four upstairs bedrooms, all with built-in wardrobes
- Master suite with skylight plus ensuite with its own skylight
- Extensive upstairs storage + dedicated study nook with bar-fridge space
- Practical laundry chute from upstairs to lower level
- Architectural brick feature wall in the open living zone
- Cobblestone driveway and landscaped backyard with a striking Blackboy feature tree
- Prime walk-to-everything location close to Greystanes shops, cafés, schools, buses & amenities
"Ray White Parramatta Group - Parramatta | Oatlands | Northmead | Greystanes, its directors, employees and related entities believe that the information contained herein is gathered from sources we deem to be reliable. However, no representation or warranties of any nature whatsoever are given, intended or implied. Any interested parties should rely on their own inquiries."








 View more
View more View more
View more View more
View more View more
View more
