Located on one of the premier streets in Wavell Heights, this upmarket, contemporary home enjoys some of the best district views in the area. Well-constructed and near new, this four bedroom home set on 607sqm has been thoughtfully transformed by the current owners into a luxury family retreat. From its central position in one of the highest points in Wavell Heights, this home is conveniently located just 8.5 kilometres from the CBD, a short drive to the Gateway motorway and only minutes from the Brisbane airport.
From the moment you enter 22 Hubbard St, you will immediately notice the 3m high ceilings that accentuate the sense of space, light and openness. A fresh, modern paint scheme has been applied to all rooms throughout the house, along with a number of on-trend, designer finishes.
The upstairs area of this home is truly breathtaking. The design of the living spaces has been thoughtfully considered to take advantage of the home's elevated position and maximise the unobstructed views that extend from the airport all the way around to the city. The wide glass stacker doors, louvered windows and 3.6m high raked ceiling help accentuate the light and space that adorns the upstairs areas. You will love cooking in the modern kitchen with its district and city views, while the upstairs deck is the perfect place to relax and unwind while enjoying the cooler evening breezes.
The thoughtful design and construction of the interior also extends to the outdoor spaces. Directly off the downstairs rumpus room is the expansive outdoor entertaining area with an abundance of freshly stained Merbau decking, aluminium Plantation shutters for light and privacy, and an impressive outdoor kitchen complete with stone benchtop and built in 4 burner BBQ with natural gas piping.
Next to the outdoor kitchen and through the glass pool fencing is the oversized, concrete salt water pool with a waterfall, spa jets and 1m wide ledge that is perfect for the littles ones learning to swim. Down the timber stairs is the large, private and level rear lawn with ample space for a trampoline for the kids. An established, low maintenance planting scheme ensures the pool and backyard enjoy absolute privacy, while the outdoor design means parents can keep a watchful eye on the kids anywhere in the backyard from the comfort of the outdoor entertaining area.
Some of the homes features include:
GROUND FLOOR
- 3m high ceilings to all rooms on the ground floor
- Open plan living area which extends out to your vibrant entertainment space
- 2 x large bedrooms overlooking the pool, with built in wardrobes, ceiling fans and wool carpet
- Third bedroom with split system air conditioning and wool carpet
- Laundry with direct access to the washing line, expertly designed to make full use of the space and provide ample storage for multiple laundry baskets for the growing family
- Extra large bathroom with clever sliding door access directly to the laundry, making it easy to keep clothes organised
- Large 7m x 4m concrete salt water pool with waterfall, spa jets and a 1m ledge in the shallow end
- Huge custom built 4m outdoor kitchen with stone benchtop, aluminium plantation shutters, stainless steel sink, cold water plumbing and a 4 x burner Beef Eater BBQ with natural gas piping so you never need to change that gas bottle again!
- CrimSafe security screens fitted to all downstairs windows and doors for maximum safety and security for your family
TOP FLOOR
- 3.6m raked ceiling in the living area accentuating the light and open plan feel of the home and with a Mitsubishi split system air-conditioner for all year round heating and cooling
- Luxurious curtains and Roman blinds made from 100% European linen
- Large deck with panoramic district views, freshly sanded Merbau decking and quality motorised outdoor roller blinds with premium Somfy motors
- Modern kitchen with designer splash-back, black cabinetry handles, pantry and separate Butler's pantry, Westinghouse fridge with ice and water dispenser included, pyrolytic oven, induction cooktop and Fischer and Paykel double drawer dishwasher
- Multi-purpose air-conditioned nook directly off the master bedroom that is perfect as a nursery or as a good sized study for multiple workstations
- Generous air-conditioned master bedroom with stunning district views and pool outlook. The master bedroom has quality, motorised curtains and blinds throughout, all powered by premium Somfy motors
- Large walk in wardrobe with custom built cabinetry leading into a huge ensuite with frameless glass shower screen and large vanity with stone bench top
SMART HOME
- All motorised window treatments are powered by premium Somfy motors that are considered the leaders in window treatment automation
- Smart lighting in the kitchen and upstairs living areas, balcony and pool, allowing for the easy control of lighting and intensity
- Outdoor security cameras at the front and rear of the property for added security and piece of mind
- A central home automation system has been installed to control all smart home devices through either voice recognition (Google or Alexa), remote control or via a mobile app
OUTDOORS
- 607sqm of usable land
- Established, landscaped, tropical gardens with drip irrigation for low maintenance care
- Child and pet friendly backyard that is fully fenced and secure
- Dual side access and a timber ramp down one side of the property
With its unobstructed views, proximity to Toombul, Nundah and Chermside shopping precincts, it's the perfect home to unwind, relax and escape with the family.
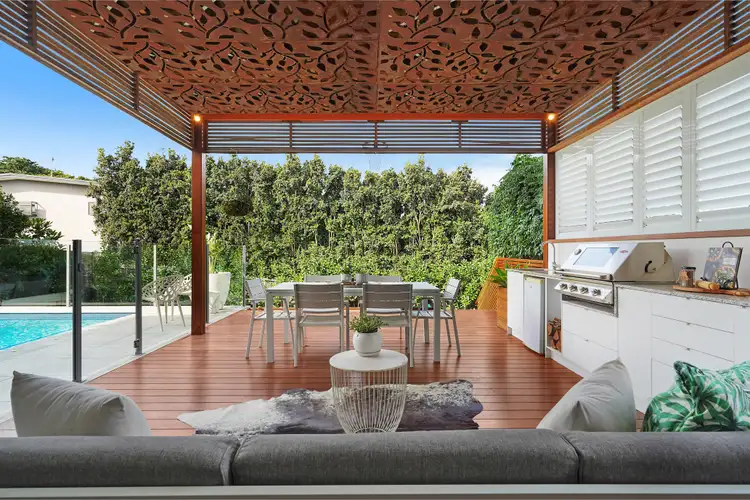
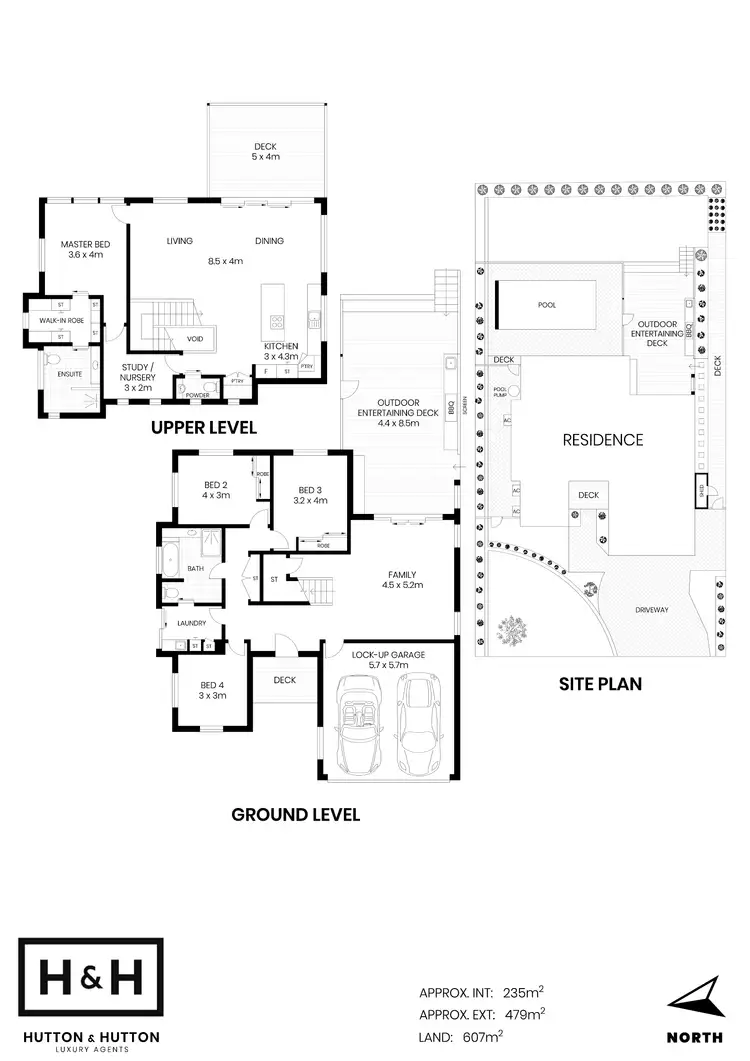
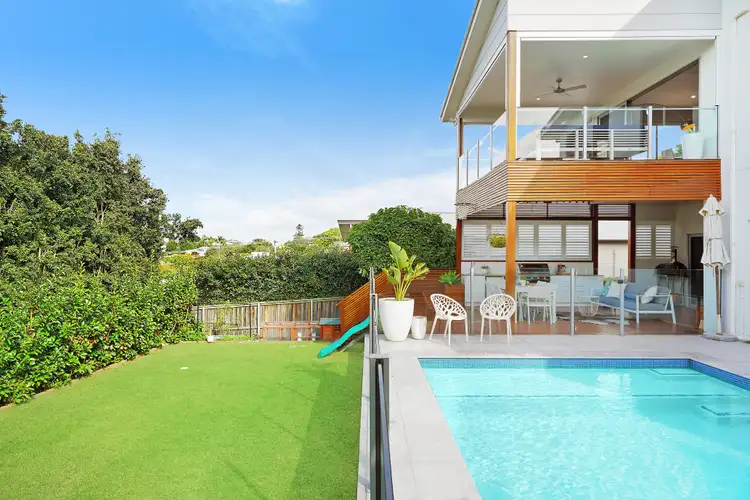
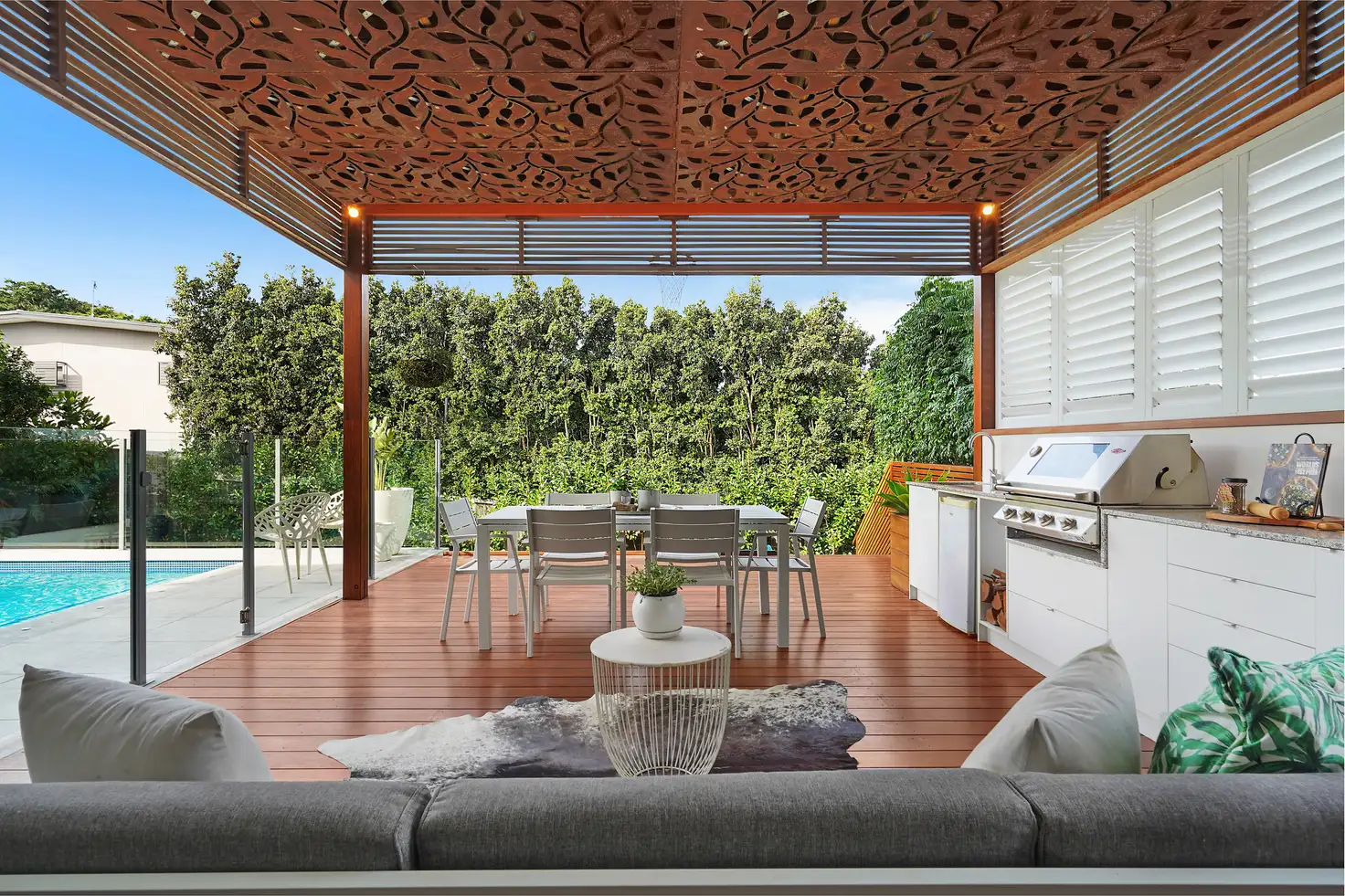


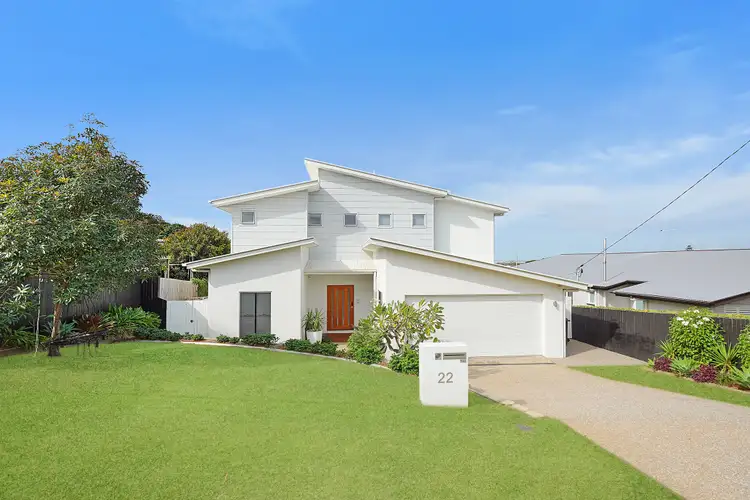
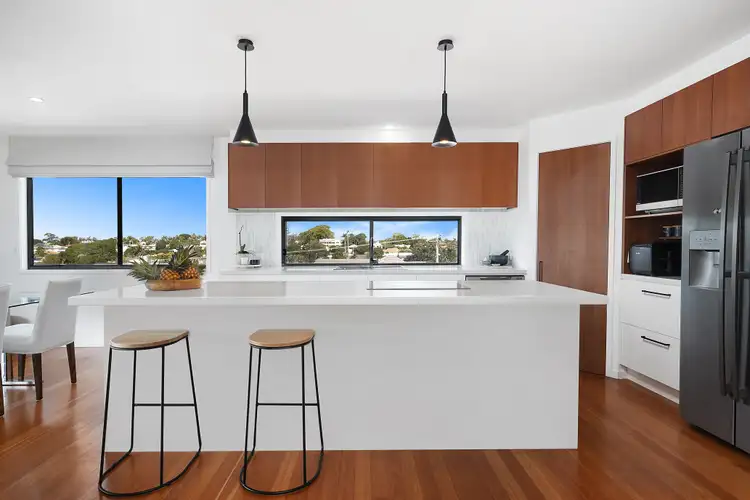
 View more
View more View more
View more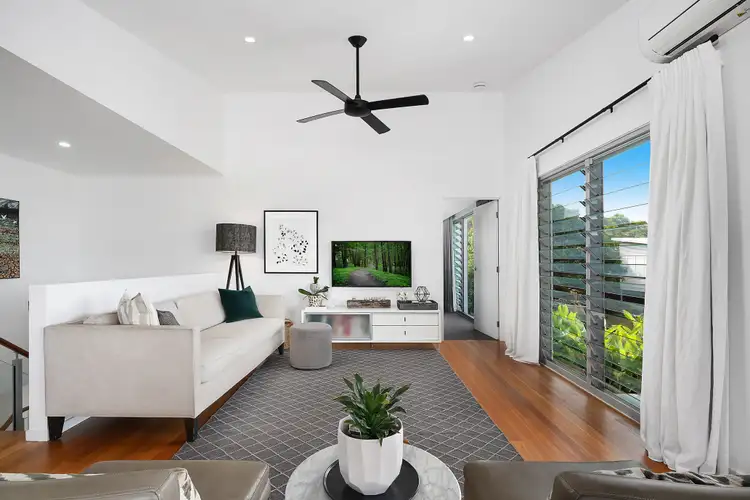 View more
View more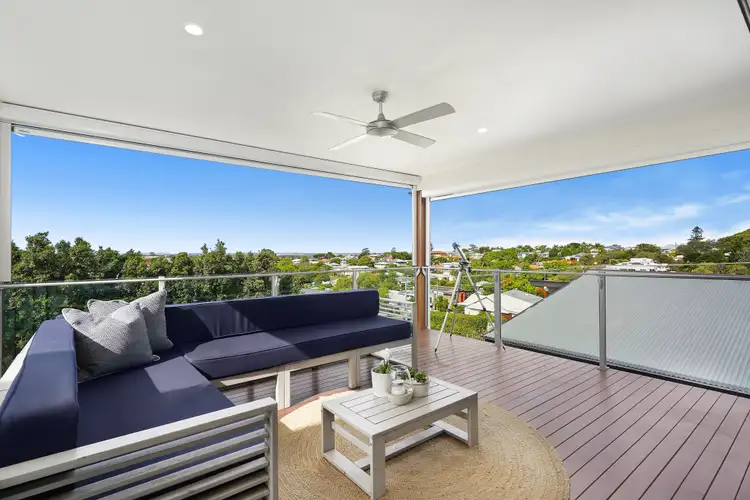 View more
View more
