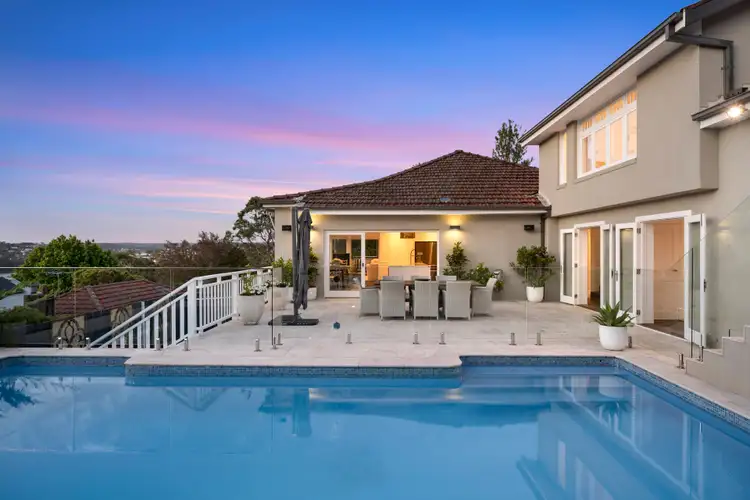Newly and completely renovated to a truly aspirational standard, this spectacular freestanding family home welcomes uplifting north-western light and captures never-to-be-built out Middle Harbour views from its refined living and entertaining spaces.
Elevated upon a manicured 689sqm block, clever landscaping has created an idyllic lower set garden accessible by a timber boardwalk and by the secure sandstone flagged front garden. A sun-drenched saltwater swimming pool creates a second water view from the custom kitchen and open plan dining room, a set of timber framed sliding glass doors step out to a huge Travertine paved poolside terrace. A home for all seasons, another Travertine paved terrace extends from the living area and is warmed by ceiling mounted heat strips. Focused on transporting the outside in, a bank of bi-fold windows in the elegant living room capture a relaxing vista from Quakers Hat Bay to the Chatswood cityscape along with a refreshing cross breeze.
Floored in sophisticated dark engineered oak floorboards, crisp white walls compliment the lofty interiors flawlessly. Perfectly placed to both enjoy the Middle Harbour outlook and to watch kids play in the pool, the entertainer's kitchen has been appointed with a full suite of quality Bosch cooking appliances. Modern shaker-style joinery is topped in a marble veined engineered stone, a combined butlers' pantry and laundry mirrors the quality and design innovation of the kitchen.
Renovated with consideration to the original architecture, striking stained glass windows have been sensitively retained within the master ensuite and in second bedroom. Marble tiling features in all three bathrooms, the family bathroom boasts a dual aspect and a luxurious freestanding bathtub. Crowned by a versatile guest room with ensuite, raked ceilings enhance the luxury of space.
Privately set at the end of a cul-de-sac, there is rear lane access to the double garaging from Awaba Lane and Awaba Street. Travel into the city centre with ease avoiding both Spit and Military Roads, also stroll to the sandy shores of Balmoral Beach in around 10 minutes from this peaceful yet wonderfully central address.
• Cavity doors open to reveal the inviting lounge, sliding doors to terrace
• Sun filtered through remote controlled black and white outdoor blinds
• Open-plan dining room alongside ample kitchen breakfast bar seating
• Concealed bar station in the kitchen joinery, integrated four bin drawer
• Two Bosch ovens (one pyrolytic), induction cooktop and Siemens dishwasher
• Pull out mixer tap, twin sinks and a tea & coffee station in the butlers' pantry
• Laundry featuring two integrated hampers, drying rail and folding bench
• King size master suite with custom dressing room and statement lighting
• Five-star master ensuite with marble topped vanity and hexagon floor tiles
• Fish scale marble mosaic tiles in the family bathroom, freestanding bathtub
• Versatile TV room opening through French doors to the poolside terrace
• Glass balustrading securing the saltwater pool, poolside terraces with views
• Glamorous guest powder room, second ensuite off the upper-level bedroom
• Ducted reverse-cycle air-conditioning and inside/outside surround sound
• Patterned tile entry, wide hallway, 100% wool carpets, plantation shutters
• Remote and rear lane access to the double garage with elevated storage
• Landscaped to enhance the mature Frangipani trees at the front and back
• 800m to Bridgepoint Shopping Centre, walking distance to The Esplanade
• Beauty Point Public School catchment, 550m to waterfront Bay Street Park
For more information or to arrange an inspection, please contact Bernard Ryan on 0408 408 509 or Benoit Guittonneau 0416 514 010.
*All information contained herein is gathered from sources we consider to be reliable. However we cannot guarantee its accuracy and interested persons should rely on their own enquiries.








 View more
View more View more
View more View more
View more View more
View more
