Excellently located close to shopping centres, hospitals, medical and all major amenities and inside a five school zone, this super-spacious, extremely versatile home resides on a large 899M2 elevated corner allotment with the main living area on the upper level/ground level (however you look at it).
Some of the features:-
- 4 good size bedrooms (master with ensuite/WIR) all with A/C
- 4th bedroom could also serve as a separate rumpus room
- + Study/sewing room or home office. Large family bathroom
- Lge studio/5th bed/multi- purpose room, bthrm & private access
- Well-equipped 2 pac kitchen. Excellent storage throughout
- Light and bright open plan informal living and dining area
- Large family lounge room (formal living). Cathedral ceilings
- Views to raised easy care gardens & grassy kids/dog play area
- Excellent 10m x 4.5m fenced S/W pool. Paved surrounds
- Al fresco & under-cover recreation & entertaining/dining area
- 1,000 litre water tank. Reticulated gardens. Garden shed
- Huge concreted off-street parking for boat, caravan, trailer etc
- Double lock up garage with a serious 3 sided benched workshop
- Close to schools, shopping, medical, hospitals & major facilities
A formal entry welcomes you into this fabulous family home. A huge bed-sit/possible studio apartment/ 5th bedroom with its own entry - an immediate money-maker or every teenager's dream quarters - and a laundry occupy the undercroft level along with a double garage with a serious three sided benched workshop and a massive concrete pad providing street parking for a caravan, boats, more cars, machinery and all manner of extras or would be an ideal base for a large Titan shed.
Upstairs, - now at ground level - the ultra-large, light-filled family living room sits several steps down from the dining area with pot belly fire place and an open plan, well equipped kitchen with generous 2 pac cupboards and pantry. An abundance of windows flood the rooms with tranquil views of the raised easy-care gardens, a grassy kids play area, the brilliant 10m x 4.5m fenced swimming pool and a paved recreation/bbq area (which is in perfect view from the kitchen window). All accessed from the living areas, there's also under-cover poolside entertaining and outdoor dining.
Four extremely generous sized air-conditioned bedrooms are also upstairs include the master with ensuite and walk-in robe. The 4th bedroom would be an ideal rumpus room or kids play room . A smaller study, sewing room or home office and the large family bathroom with both bath and shower plus a separate toilet.
This enclave is a renovators/builders new discovery as homes put on the market here are quickly snapped up. Also, similarly sized blocks in the immediate area have recently been sub-divided presenting that potential, subject, of course, to council approval. Being a corner block there is possibly 2 entry points. Anyhow, whichever way you choose, if you are in the market for value in a highly desirable locale and have the eye to recognize a diamond in the rough, this is a discovery you need to make soon!
Please call Kristina for more information and to make an appointment to view.
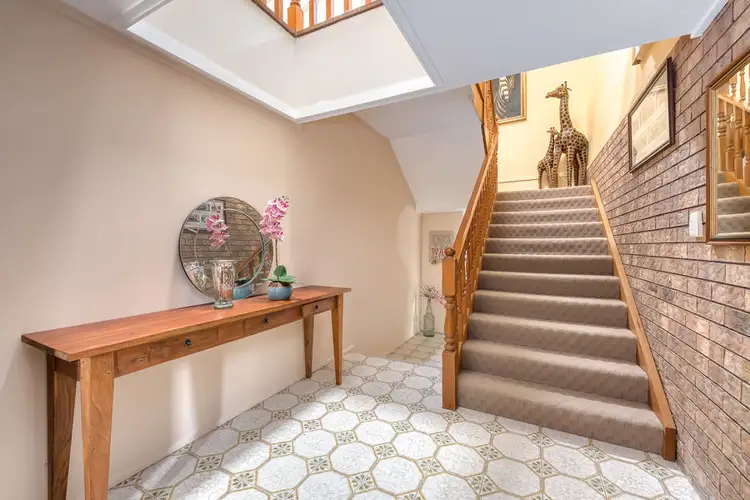
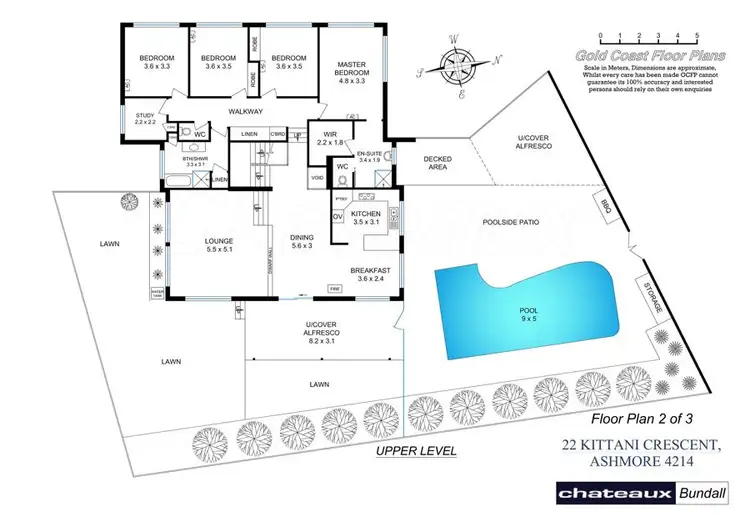
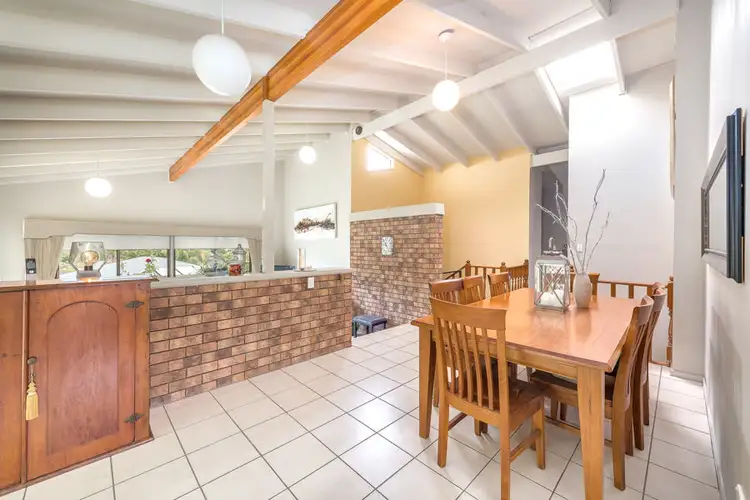
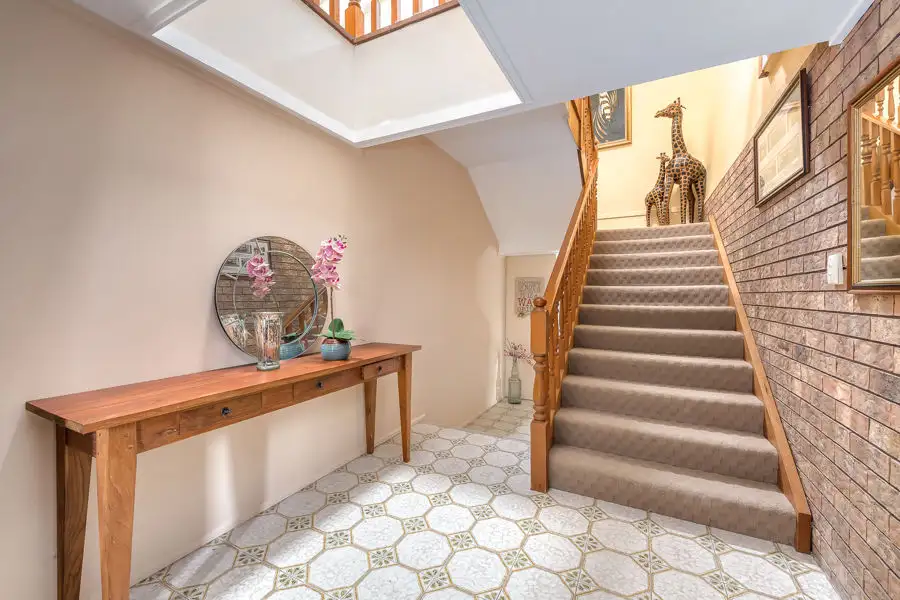


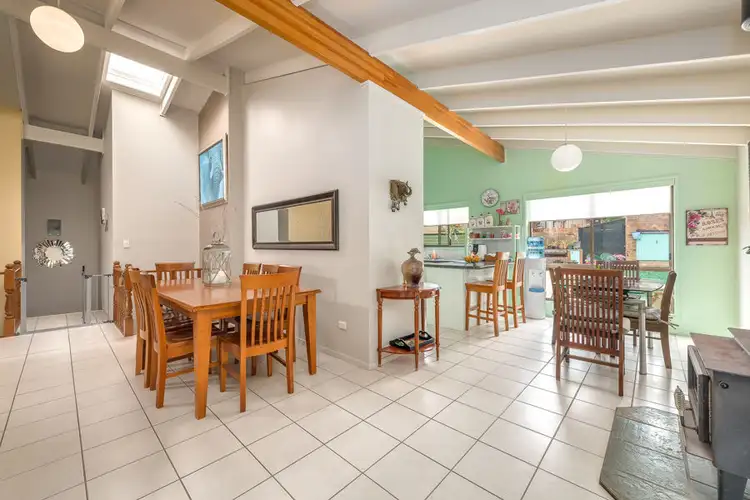
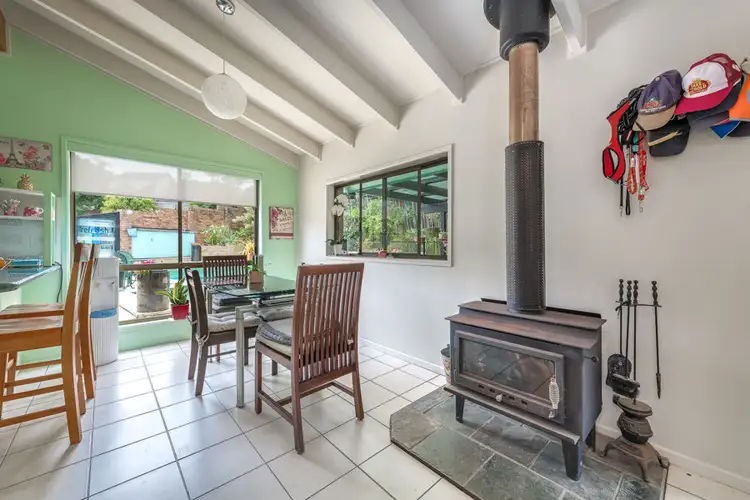
 View more
View more View more
View more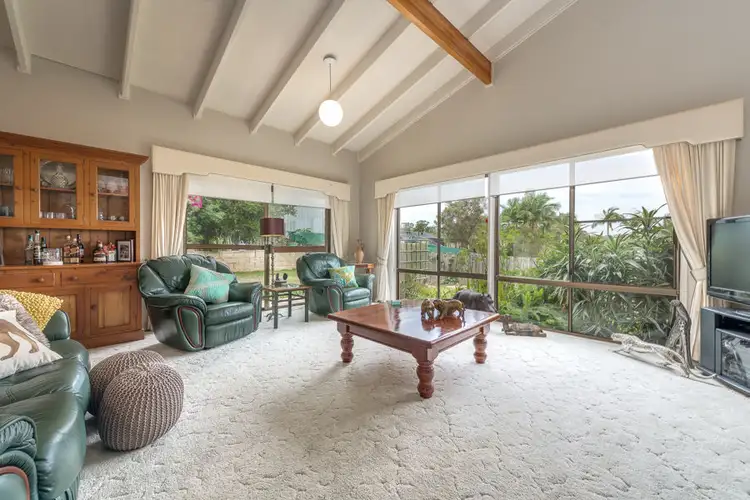 View more
View more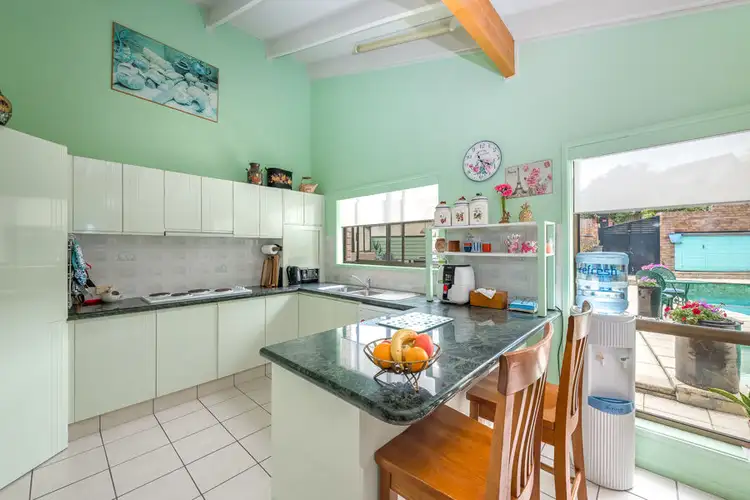 View more
View more
