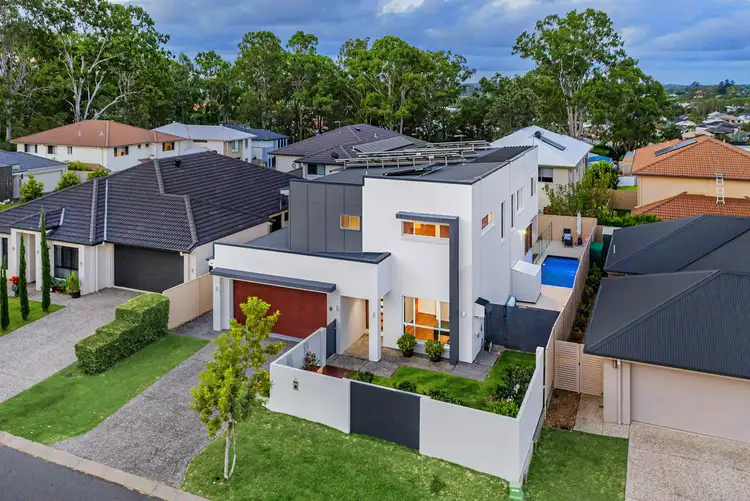With a stylish street presence, this stunning two storey architecturally designed home is set on a low maintenance block in the north Brisbane suburb of Bridgeman Downs.
Entering via a covered portico, the home opens to the entry foyer with floating timber floors and 2.7m high ceilings with square set cornices. To the right of the entry, a bedroom or study with built ins. To the left, a double bay automated garage with secure access to the home and built-in cupboards with extra room on the sides.
Central to the family home is the chef's kitchen with Siemens appliances, induction cooktop, glass splashback, 2 ovens - pyrolytic and combo-steam, integrated dishwasher, ample soft close cabinetry and drawers, stone sink and a butler's pantry. Adjacent to the kitchen is the living area and meals area with a bar area and access to the outdoor undercover entertaining area. There is also a media room with a projector, screen, built in cabinetry and speakers, separate laundry with storage, bench space and a linen press and a family bathroom with a shower and floating single bay vanity with storage.
On the upstairs level of the home are the bedrooms and family bathroom. The stairs open to the family room. There is a large master bedroom with a walk-in wardrobe and ensuite with dual basins and storage. There is also an additional three bedrooms, all with built ins. Central to the bedrooms is the family bathroom with a bathtub, shower, single bay floating vanity with storage and bench space and a separate toilet.
To further compliment this beautiful home is an undercover outdoor entertaining area with ceiling fan and a built in barbeque, fully fenced backyard, swimming pool with a fountain and solar heating, built in garden bed with bench seating, grassed area with a garden shed, 4.5kW solar power, solar hot water, security cameras front and back, electronic gate control for front, speakers connected from the media to lounge area and alfresco which are controllable through a Bluetooth app and ducted air conditioning throughout.
This stunning home is approximately 15 kilometres to the Brisbane CBD and 25 minutes to the Brisbane Airport via the Airport Link Tunnel. The home is also close to both private and public schools and just a short drive to Westfield Chermside, which offers a plethora of retail, dining, and entertainment choices.
Key Features
Upper Level
- Master bedroom with WIR, Ensuite with dual floating basins and storage
- 2nd Bedroom with built ins
- 3rd Bedroom with built ins
- 4th Bedroom with built ins
- Family bathroom with bathtub, shower, single bay floating vanity with storage & bench space
- Separate toilet
- Living area
- Large linen cupboard
Lower Level
- 5th Bedroom/Office with built ins
- Bathroom with shower, floating single bay vanity with storage
- Kitchen with Siemens appliances, induction cooktop, glass splash back, 2 ovens - pyrolytic and combo-steam, integrated dishwasher, ample soft close cabinetry, stone sink & butler's pantry
- Meal's area
- Living room
- Rumpus room with bar area
- Media room with projector, screen & built-in cabinetry
- Undercover outdoor entertaining area with built in BBQ & ceiling fan
- Swimming pool with fountain
- Garden shed
- Fully fenced backyard
- Approx. 4.5 KWs
- 454sqm block
- Close to shops
- Close to schools
- Close to public transport
- Close to major shopping centres








 View more
View more View more
View more View more
View more View more
View more
