Beautiful on the outside, brilliant on the inside, this faultless contemporary home will appeal to the astute perfectionist who demands the best of everything. Sparkling like new and with a wonderful floor plan, prepare to be impressed by the spacious proportions and high standard of finishes throughout. The home is set on a sizeable 499sqm block and features two large internal living areas, a chic modern Caesarstone kitchen, fresh neutral paintwork, new carpet and many additional upgrades you would expect in a home of this quality.
The home's chic modern design is complemented by its coveted location, which is on a quiet inside street, a two minute drive from Taigum Shopping Centre (Coles & Aldi) and a short walk to the Carseldine train station. Positioned within a tightly held enclave of Fitzgibbon, the location is within 14km of CBD, 10 minutes from Westfield Chermside Shopping Centre and provides easy access to the Brisbane Airport. Being a family friendly location, there are a variety of excellent public and private schools within a convenient distance and there is parkland at the end of the street. Additionally, the much anticipated retail development known as the "Nest" is now open just around the corner and provides a coffee shop, restaurants, child care and retail specialty stores.
Every now and again something extra special comes along, and this home is certainly one not to be missed.
Special Features Include:
* Low maintenance, lowset construction. The home has been fastidiously maintained and upgraded by the current owners and presents like new. It has fresh neutral paintwork, new carpet and a brand new Caesarstone kitchen. The home has been designed in a way that the living areas, alfresco and yard capture the northern aspect, filling the home with natural light.
* A masterful mix of generously proportioned living & dining options for the large family including a spacious open plan family/dining area and a separate lounge room. The family/dining area adjoins the kitchen and flows out seamlessly to the alfresco entertaining area and level back yard.
* A stunning brand new kitchen is the social hub of the home. This dream Caesarstone kitchen features an abundance of bench space and storage, soft close cabinetry, under mount sink, water filter and stainless steel appliances including an induction cook top, wall oven and a dishwasher. The kitchen has been designed for someone who loves to cook and offers absolute "wow factor" in terms of its design and finishes.
* 4 sizeable built in bedrooms; The luxurious master bedroom includes a walk-in robe and ensuite.
* Well-appointed family bathroom with separate bath and shower
* Exceptional under roof alfresco entertaining area extends out seamlessly from the family/dining area and overlooks the family friendly lawn. The alfresco area acts as another living space and is the perfect place to entertain family and friends.
* Lovely internal laundry
* The level 499sqm block provides plenty of space for children or pets, but is reasonably low maintenance in nature. The backyard has been returfed with Sir Walter.
* A double remote lock-up garage
* Other features which you would expect in a home of this quality include new LED down lighting, air-conditioning, Crimsafe security screens and doors, blinds throughout, 1.5Kw solar system and NBN
Lovingly maintained, this property is immaculate and would be perfect for a family or couple seeking lowset living in an ultra desirable location. Make your move with confidence; this is space, privacy & practicality at its absolute best. The location is superb and the home is stunning - to avoid your disappointment, act quickly. For further information or to arrange your inspection, please contact DANIEL WATERS.
Quick Facts:
Year Built -2006
Land size -499m2
Rental Return - $480 - $500 per week approx
Rates -$368.89 per quarter
School Catchments - Taigum State School & Sandgate District State High School
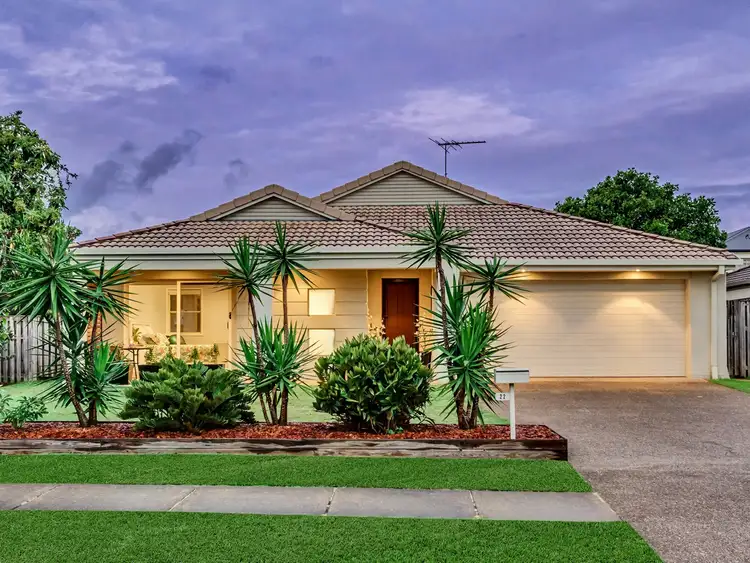
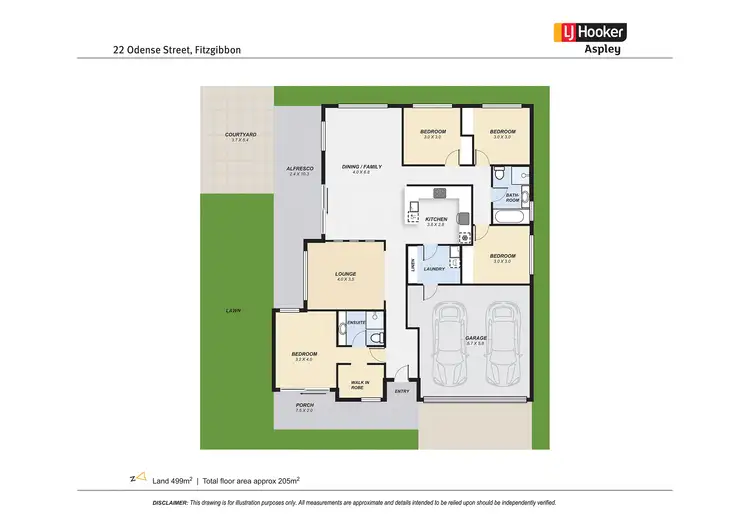
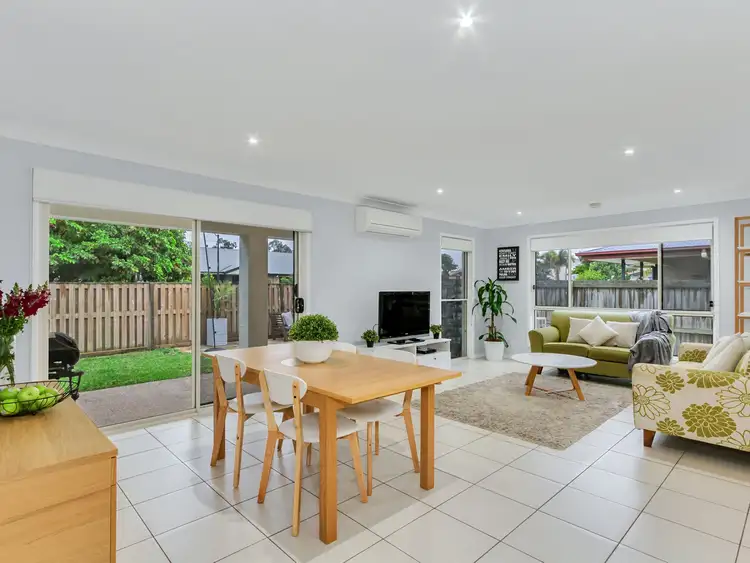
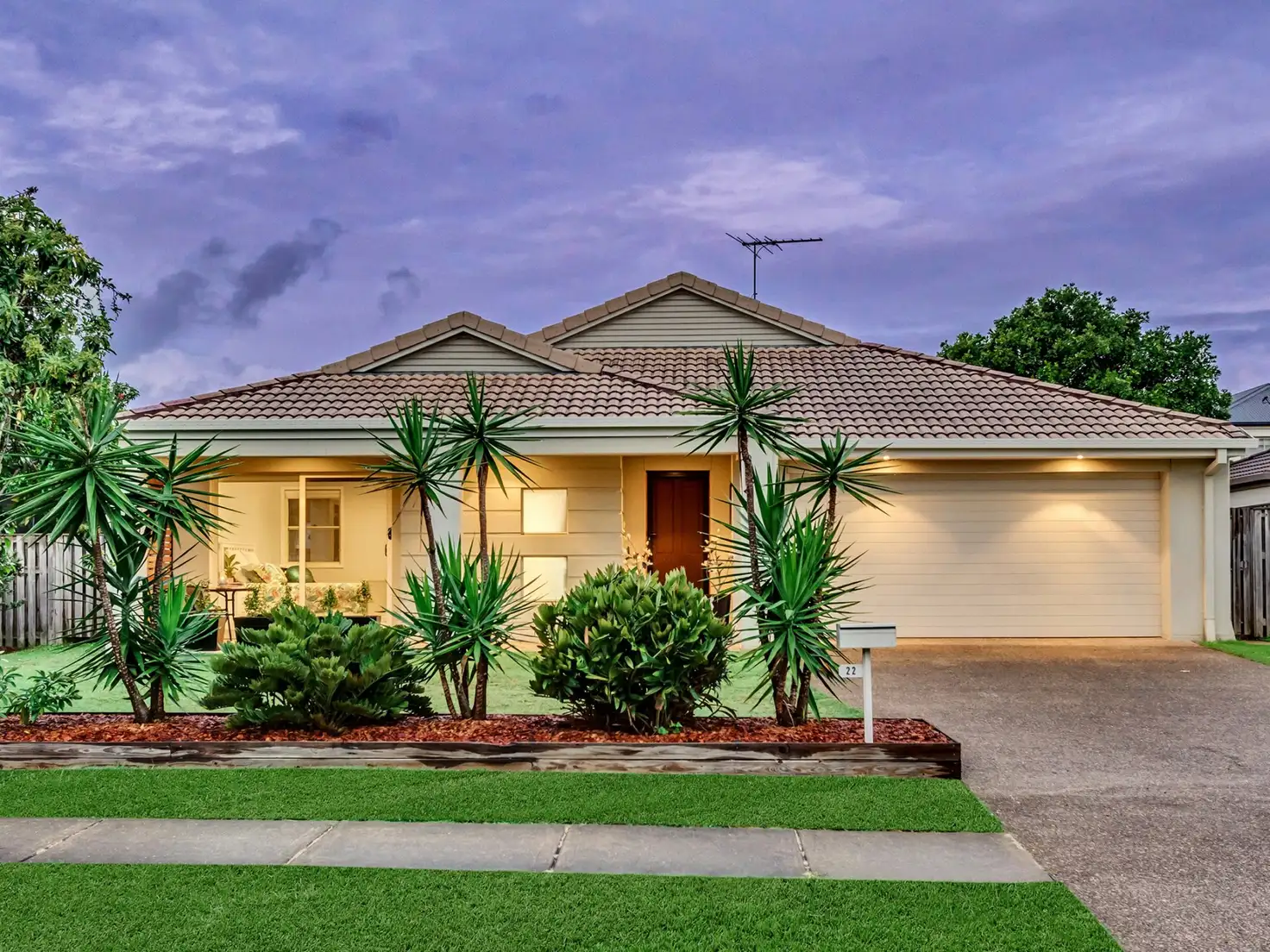


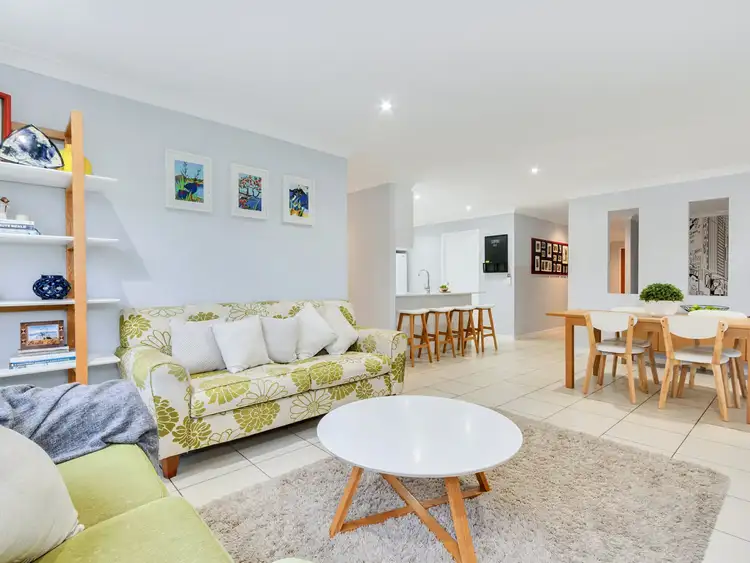
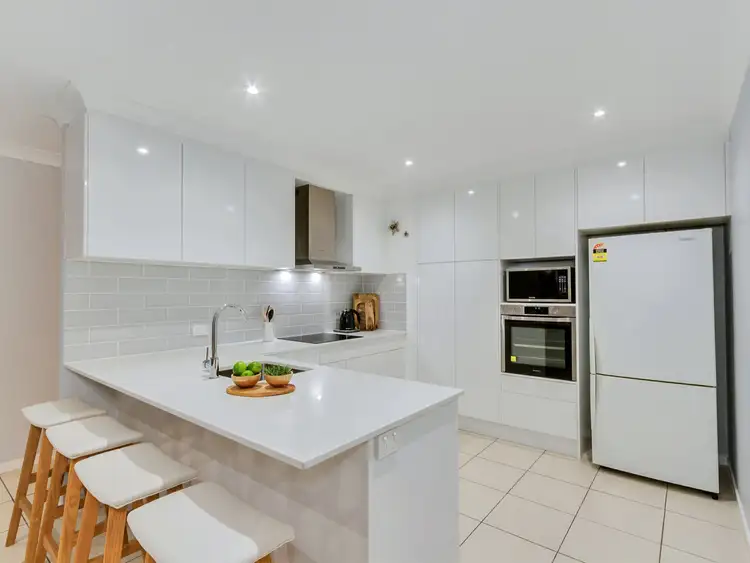
 View more
View more View more
View more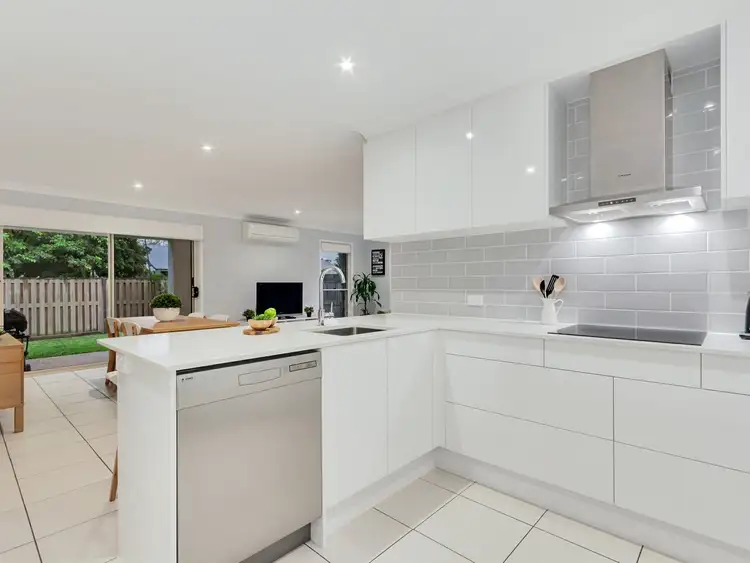 View more
View more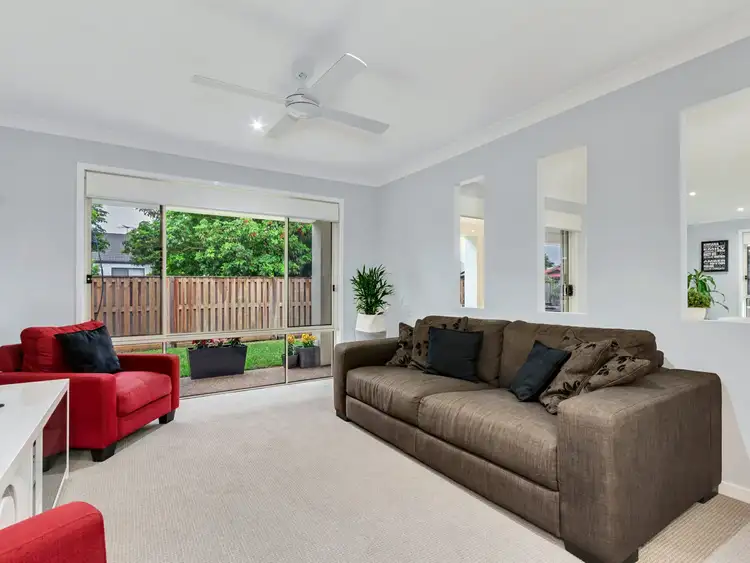 View more
View more
