Here's one for the family that loves to entertain at home and also desires extensive shedding and workshop space. Quietly nestled on a magnificent 742m² allotment, the home offers generous living areas and free-flowing casual spaces, all set on a magnificent 3 bedroom layout.
Crisp tiled floors, 2.7 m ceilings and refreshing neutral tones combine to offer desirable living spaces where there is ample room for the family to relax and plenty of space to entertain your guests. Chill out in a large living room with refreshing natural light or step on through to a generous combined family/dining room where a sensational kitchen adjoins.
Cook in style with solid timber cabinetry, double sink with filtered water, generous corner walk-in pantry, ample overhead cupboards, free standing electric stove and servery bar to the family room.
All 3 bedrooms are of generous proportion, all double bed capable. The master bedroom features a walk-in robe and ensuite bathroom, while bedrooms 2 & 3 are serviced by a clever 3 way bathroom with separate toilet and vanity. A traditional laundry with double trough and 2nd toilet complete the interior.
Outdoors offers a wide verandah overlooking a generous lawn covered rear yard complete with established fruit trees, where a gabled pergola provides great spot to entertaining alfresco style.
For the vehicle enthusiast, tradesman or hobbyist, an oversize single garage with auto roller door and drive-through rear roller door provides access to a 12m x 6m, 4 car garage/workshop.
Security Roller shutters to the street facing windows will provide a comforting peace of mind while ducted reverse cycle air-conditioning ensures a comfortable year-round environment.
Briefly:
* Solid brick home on generous 742m² allotment
* Great family entertainer with high security
* Crisp tiled floors, 2.7 m ceilings and neutral decor
* Security roller shutters to the street facing windows
* Large living room with abundant natural light
* Generous family/dining room with ceiling fan and kitchen adjacent
* Solid timber kitchen features double sink with filtered water, generous corner walk-in pantry, ample overhead cupboards, free standing electric stove and servery bar to the family room
* 3 spacious bedrooms, all of double bed capacity
* Bedroom 1 with walk-in robe and ensuite bathroom
* Oversize single garage with auto roller door and drive-through rear roller door
* Huge 12m x 6m, 4 car garage/workshop
* Wide rear verandah overlooking back yard
* Generous alfresco entertaining area - gabled pergola
* 3 way bathroom with separate toilet and vanity
* 2nd toilet and traditional laundry
* Ducted reverse cycle air-conditioning
* Alarm system installed
* Rainwater tank
Located close the numerous parks and reserves that Salisbury has to offer with the Little Para River Linear Park and the Little Para Golf Course both in the local area.
Nearby local unzoned primary schools include Riverdale Primary (a short walk around the corner), Salisbury Downs Primary, Paralowie School and Parafield Gardens R-7 School. The zoned high school is Parafield Gardens High. Local private schooling can be found nearby at Bethany Christian School, Temple Christian College, Holy Family Catholic School & Thomas More College.
Great shopping at Hollywood Plaza is within walking distance, and Parabanks Shopping Centre and the Salisbury Interchange is a short drive away. If you're looking for a family home with potential to grow, either to live in or for an investment, then act quickly, act now!
Zoning information is obtained from www.education.sa.gov.au Purchasers are responsible for ensuring by independent verification its accuracy, currency or completeness.
Ray White Norwood are taking preventive measures for the health and safety of its clients and buyers entering any one of our properties. Please note that social distancing will be required at this open inspection.
Property Details:
Council | Salisbury
Zone | GN - General Neighbourhood\\
Land | 742sqm(Approx.)
House | 349sqm(Approx.)
Built | 1990
Council Rates | $1,609.35 pa
Water | $TBC pq
ESL | $245.60 pq
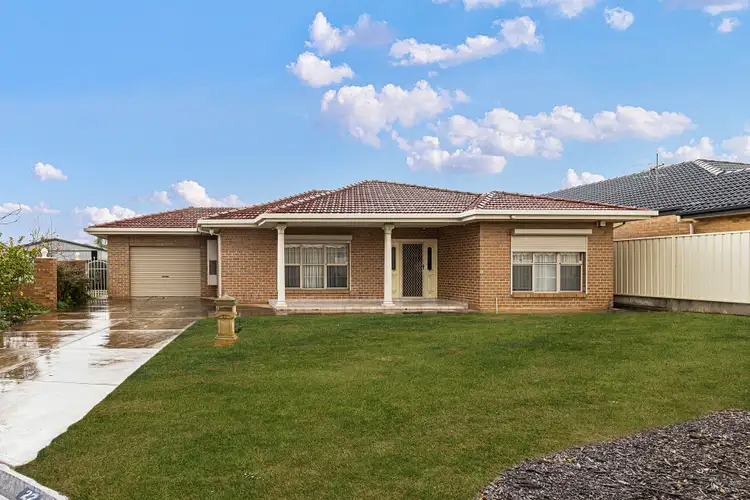
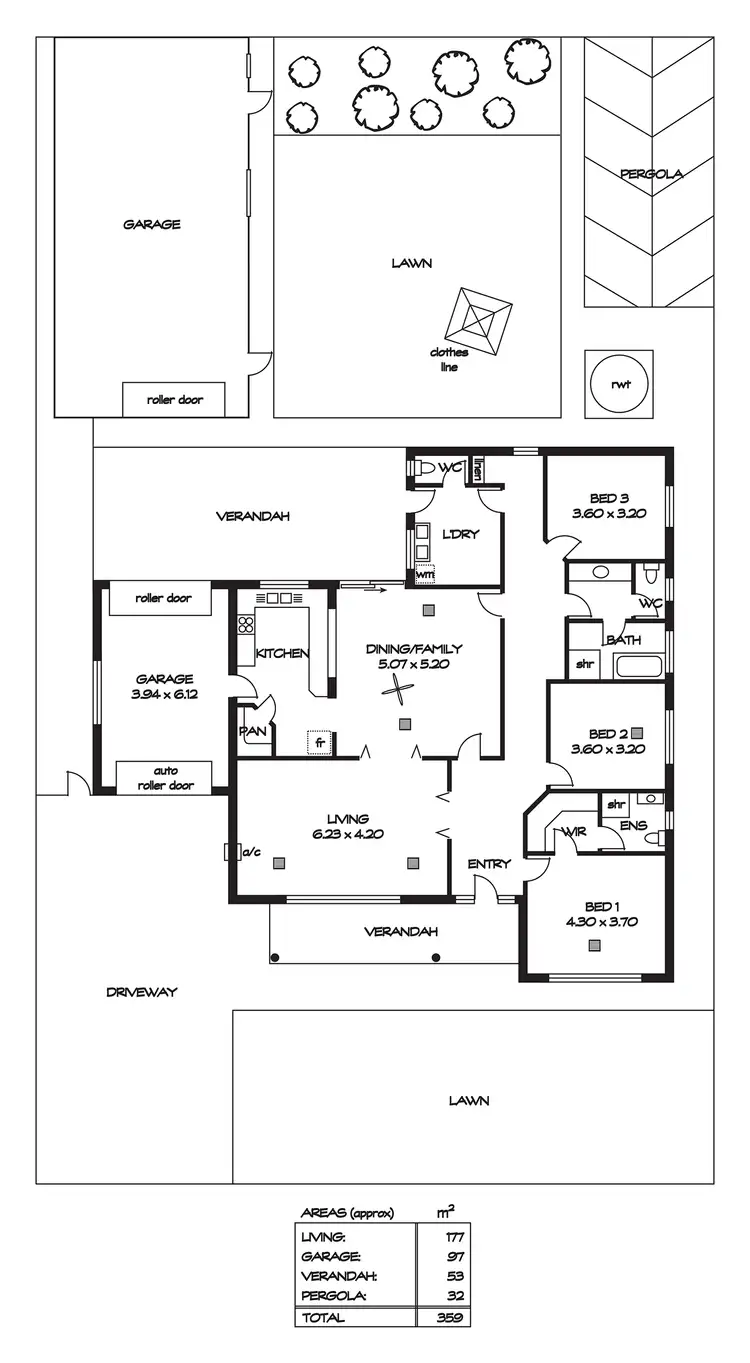
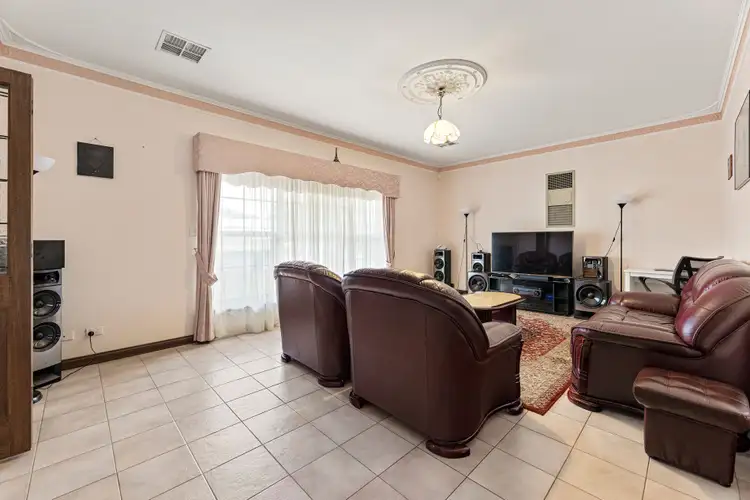
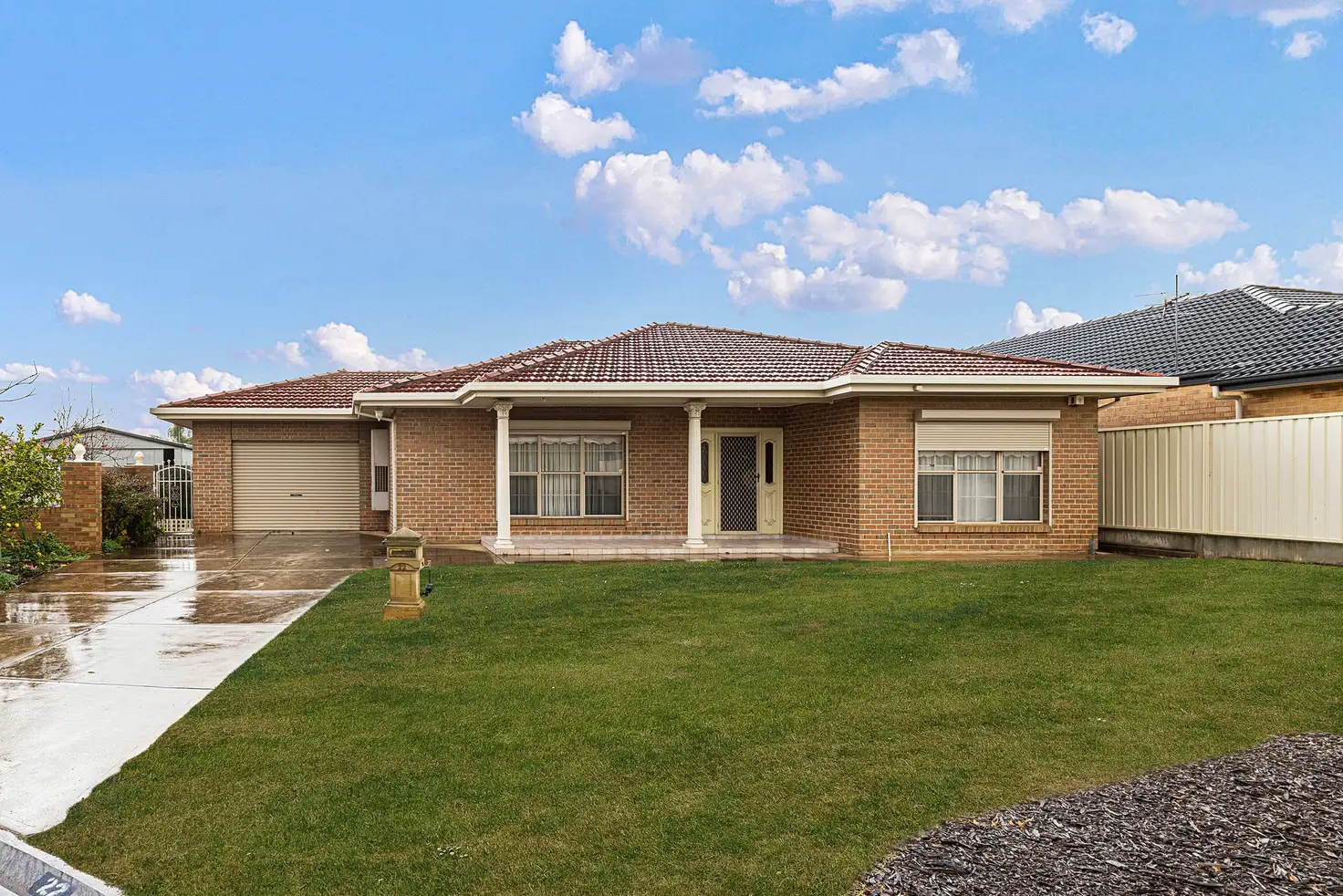


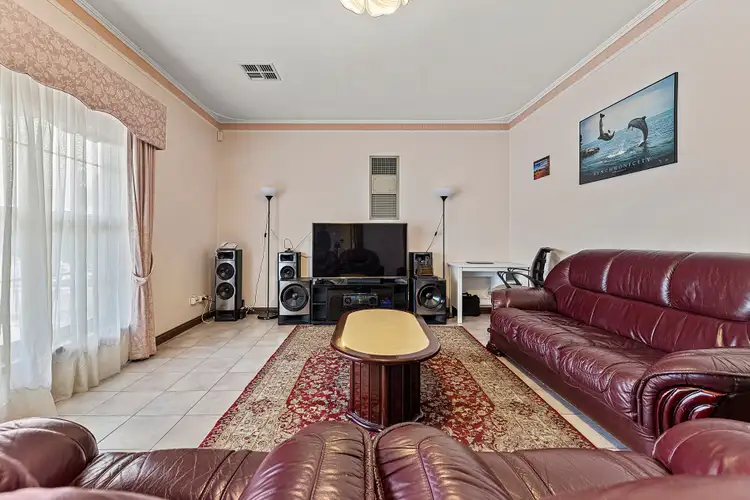

 View more
View more View more
View more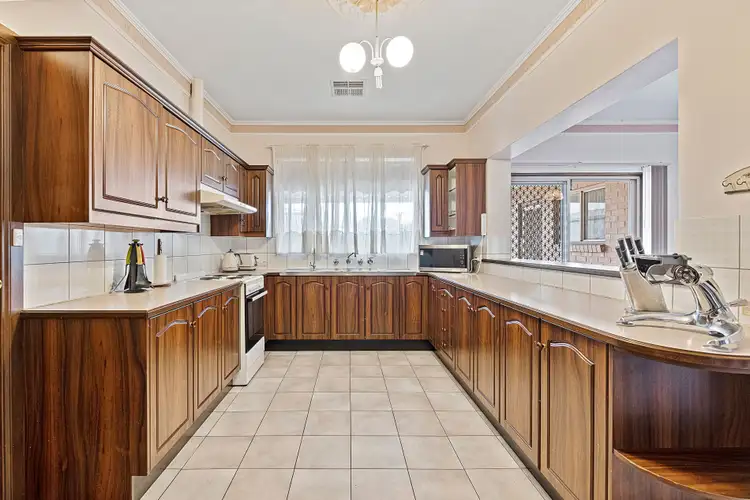 View more
View more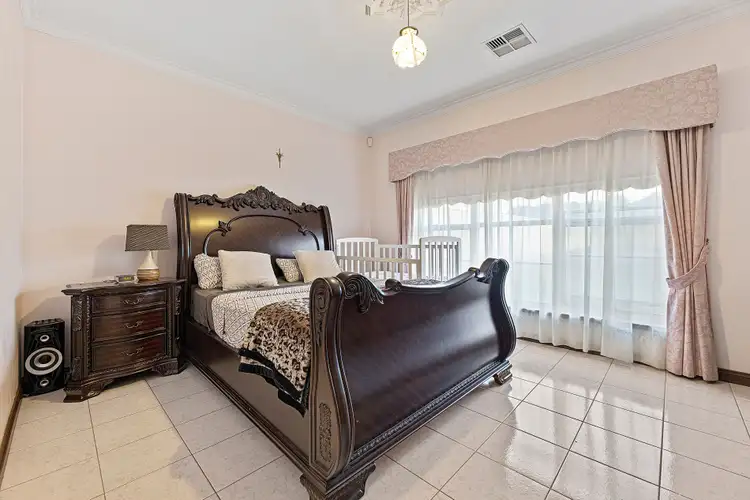 View more
View more
