Completed in mid-2024, this Metricon-built masterpiece sits proudly on approximately 463sqm in the prestigious Smith’s Lane Estate. Designed with grand proportions and superior craftsmanship, the home spans approximately 55 squares and features striking architectural elements, including a tiled façade, Hebel construction, Colourbond roofing, an extended driveway, exposed aggregate finishes, and fully landscaped gardens. A wide entry welcomes you into expansive living zones enhanced by voids, upgraded wooden doors, premium lighting, double-glazed windows, and a seamless blend of tiled and hybrid flooring.
Inside, luxury unfolds across multiple living areas, a high-end kitchen with stone waterfall benchtops, 900mm Inalto appliances, extensive upgraded cabinetry, window splashback, and an elegant dining zone highlighted by chandeliers. The ground floor also includes a feature-packed bedroom with BIR and, double-door entry. Study with built-in storage and an upgraded laundry. Upstairs introduces a private retreat, prayer room, linen storage, and three indulgent bedrooms, each with beautifully finished WIRs and en-suites. The master suite stands out with double-door entry, feature lighting, walk-in wardrobe and a luxurious ensuite with double vanity, freestanding bath, and extended shower.
Seamless indoor–outdoor living is achieved through stacker doors connecting the family and dining areas to the alfresco, surrounded by trowel-finished concrete and landscaped gardens. The double garage, with tiled flooring, split system, sink, and glass sliding doors, offers versatility for home business use. Premium comforts include refrigerated heating and cooling with 8 split zones and individual sensors, electronic Motolux blinds, Paradox alarm system, double hot water system, 10.5kW (three-phase) solar panels, feature walls, floating shelving, upgraded lighting, and exceptional insulation for soundproofing.
This is a rare offering of style, scale, and sophistication in a highly sought-after community.
The main features of the property:
- Built in Mid 2024
- Metricon built
- Land size approx. 463SQM
- House size approx. 55SQ
- 5 bedrooms
- 5 bathrooms
- Master bedroom with a WIR featuring cabinetry
- Double door entry to the master bedroom
- Ensuite with an extended shower
- Double vanity
- Free-standing bathtub
- Feature lighting to the master bedroom
- Bedrooms upstairs with WIR & ensuite
- One bedroom upstairs with access to the balcony
- Cabinetry in all the WIR’s
- Sliding doors in 3 bedrooms to the bathroom
- Main bathroom downstairs
- Shelving and cabinetry in the bedroom downstairs
- Downstairs bedroom with BIR
- Double door entry for the bedroom downstairs
- Dresser nook downstairs (floating)
- Prayer room upstairs
- Study area downstairs with cabinetry
- Laundry with upgraded cabinetry
- Kitchen stone waterfall benchtops
- Extra cabinetry in the kitchen
- 900MM Inalto appliances
- Living area
- Dining area
- Family area
- Retreat upstairs
- void in the family with chandelier
- Stacker doors from the front lounge
- Electronic curtain blinds, downstairs and upstairs
- Tiled, Hybrid carpet flooring
- Trowel concrete in the backyard
- Stacker doors leading to the alfresco
- Landscaped gardens
- Double hot water system
- Paradox alarm system
- Linen upstairs
- Double-glazed windows
- Solar panels (10.5kW) - 3 phase
- Double car garage with tiled flooring, split system, and con and sink (ideal for home business)
- Glass sliding doors in front of the garage
- Upgraded wooden doors throughout the house
- Floating shelves in the livings
- Chandeliers above the dining tables
- Alfresco access from family and dining area
- Window splashback
- Feature walls in the front lounge
- Voids at the entrance with chandelier
- Extended driveway with council approval
- Motolux blinds controls
- Smith’s Lane estate
- Landscaped throughout
- Exposed aggregate driveway
- Tiled facade
- Hebel constructions throughout
- Colour-bond roof
- Synthetic grass at the front lounge
- Double isolation in the roof (soundproof)
- 2.74 ceiling downstairs, 2.55 ceiling upstairs
- Downlights and upgraded feature lighting
- Refrigerated heating and cooling - 8 split zones
- Temperature sensor detector in each zone
Chattels: All Fittings and Fixtures as Inspected as Permanent Nature
Deposit Terms: 10% of Purchase Price
Preferred Settlement: 30/45/60 Days
Located in the prestigious Smith’s Lane estate within walking distance to the proposed Coles supermarket, two major proposed playgrounds in 2026, and other amenities such as,
- St Germain shopping precinct
- Hillcrest and Rivercrest Christian colleges
- Grayling Primary School
- Topirum Primary School
- Berwick Chase Primary School
- St Francis Xavier College
- Clyde Grammar
- Other Primary and Secondary schools
- Berwick Waters Lake, park, and playground
- Shops, cafes, and gyms
- Eden Rise shopping centre
- Fountain Gate shopping centre
- Medical centres and hospitals
- Berwick and Beaconsfield train stations
- Berwick Station
- Freeway and Highway
- Sporting facilities
- Reserves, Cricket and Soccer Clubs
For Top Quality Service and your Real Estate needs, Please contact Raman Sidhu today and make this your next home.
PHOTO ID REQUIRED AT OPEN HOMES
Due Diligence Checklist
Every care has been taken to verify the accuracy of the details in this advertisement; however, we cannot guarantee its accuracy, and interested persons should rely on their own enquiries. Prospective purchasers are requested to take such action as is necessary to satisfy themselves of any relevant matters. The photo is for demonstrative purposes only. You can learn more by visiting the due diligence checklist page on the Consumer Affairs Victoria website https://www.consumer.vic.gov.au/housing/buying-and-selling-property/checklists/due-diligence
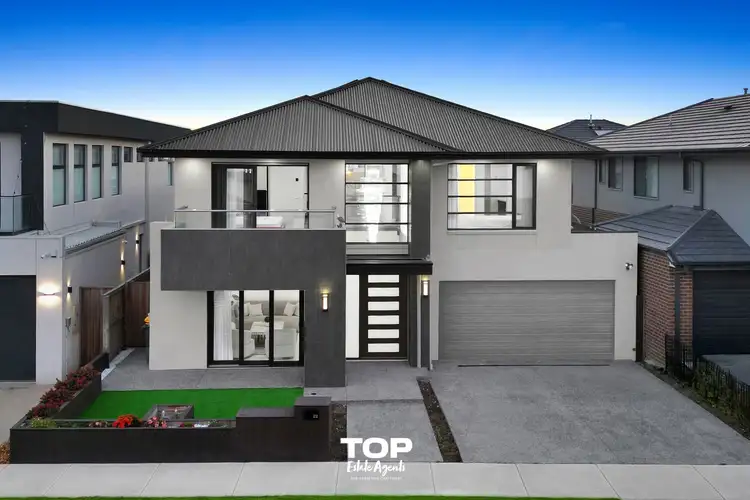
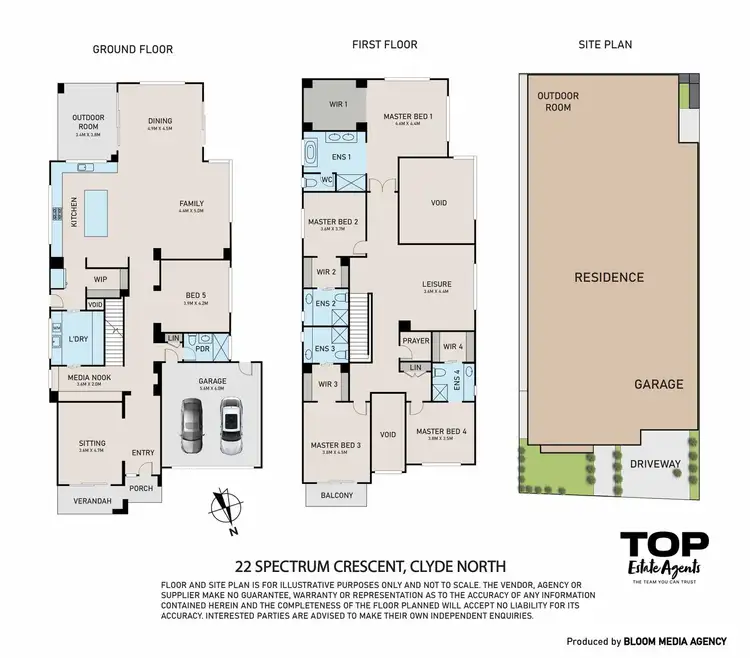
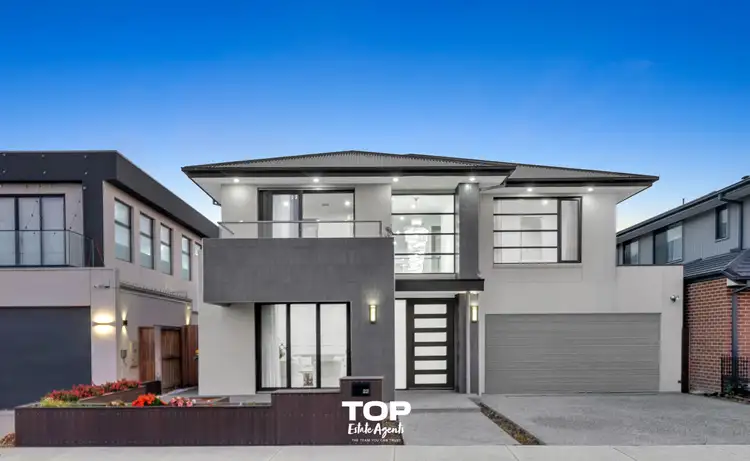
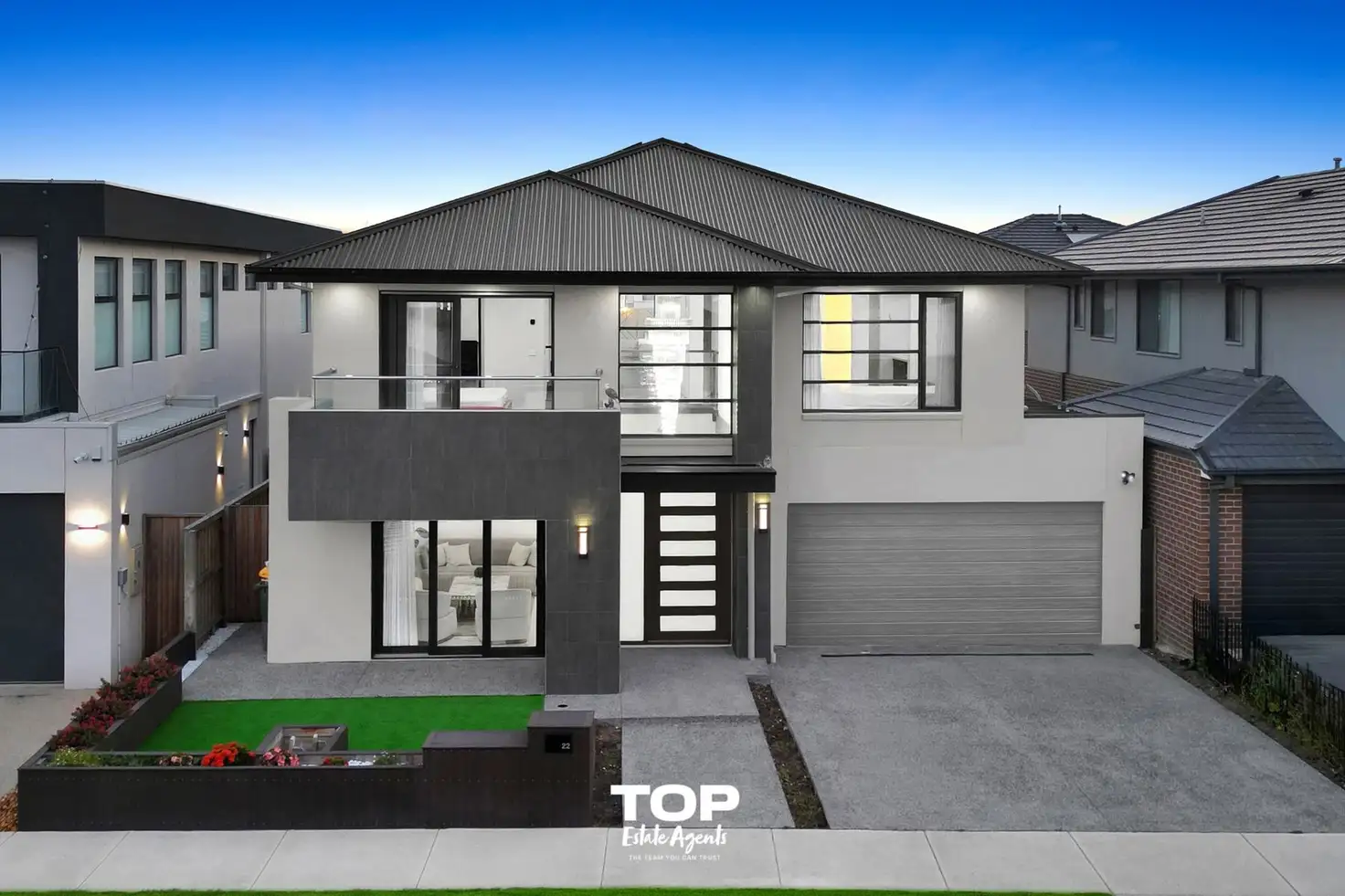


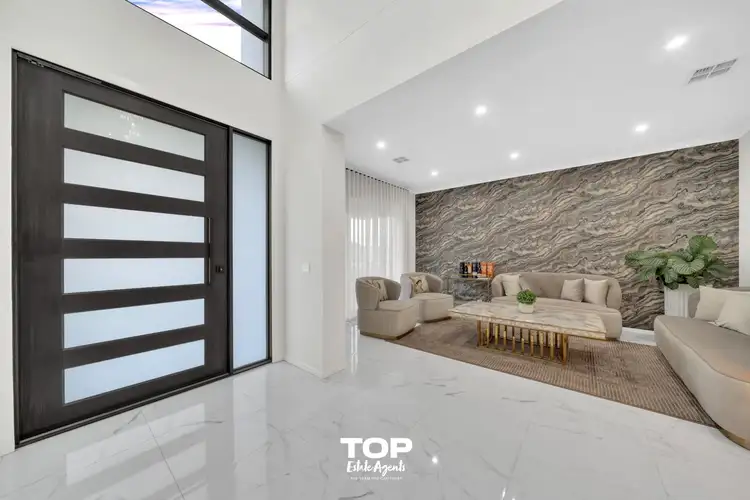
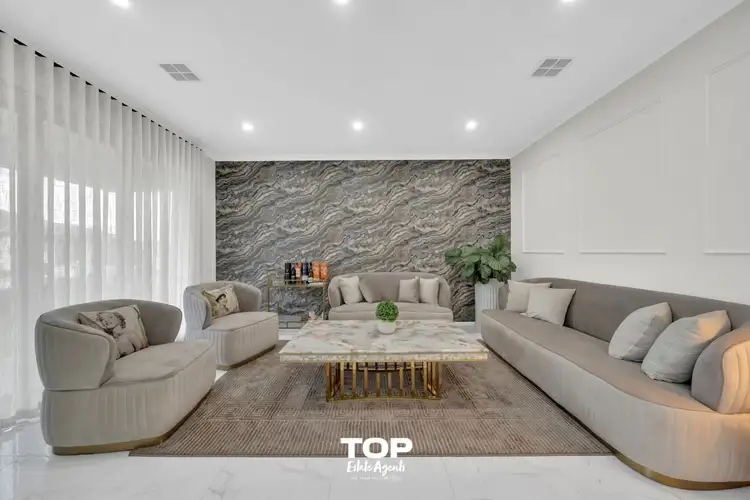
 View more
View more View more
View more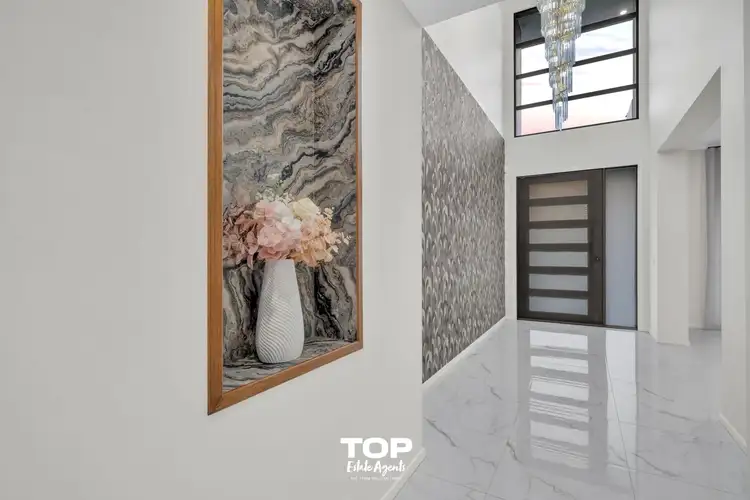 View more
View more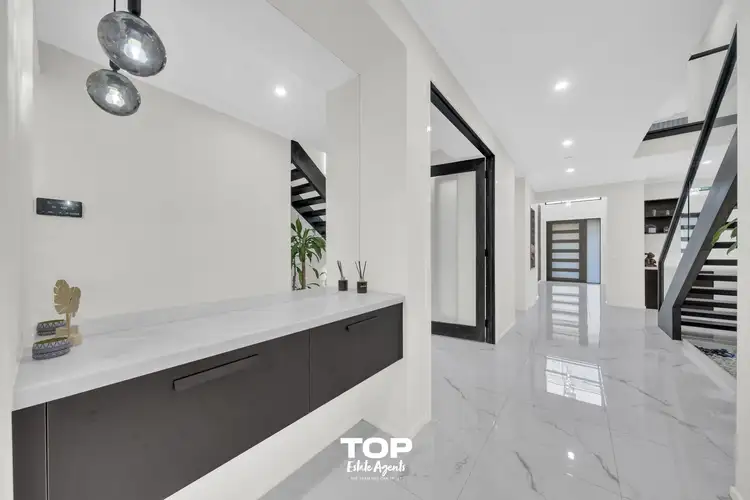 View more
View more
