CONTACT FOR PRIVATE VIEWINGS:
JAY PETERS -
0404 999 593
MICHELLE PETERS -
0412 242 849
This Ray White Off-Market Exclusive opportunity allows buyers to secure the home before it goes to full market and the major internet portals - a rare chance to act early and make it yours ahead of the crowd.
This beautifully finished Hutchinson-built residence stands proudly as one of the most impressive homes of its kind, delivering a level of space, privacy and versatility unmatched in the complex. A quality freehold townhome offering house-like proportions, exceptional craftsmanship and an enviable coastal lifestyle.
Positioned on a generous 267m² corner parcel surrounded by modern homes, this property enjoys a sense of openness & exclusivity not typically associated with townhome living. Thoughtfully enhanced by its current owners, it presents with a refined Palm Springs-inspired aesthetic, improved fencing to maximise yard space & a beautifully crafted sitting area where you can relax in absolute peace. Whether it's enjoying your morning coffee, hosting family gatherings or unwinding in the afternoon sun, this outdoor area is designed for real living.
Be greeted by a light-filled, free-flowing floorplan that has been carefully considered to accommodate both form & function. Soaring 2.7m square-set ceilings immediately elevate the sense of space, while large windows & glass doors invite natural light to spill into every corner. The heart of the home is the stunning open-plan kitchen, living & dining zone - a space designed for connection, comfort & effortless entertaining.
The kitchen is a true highlight, finished with stone benchtops, European appliances & dishwasher & abundant storage. Its warm, inviting colour palette complements the contemporary design, ensuring it blends seamlessly with the rest of the home. Overlooking both the dining and living areas, it's the perfect hub for everyday family life, dinner parties or relaxed evenings at home. Stacker doors open out to the alfresco and landscaped yard, creating a beautiful indoor-outdoor transition that captures cooling coastal breezes throughout the year.
The master suite - conveniently located on the lower level - is designed as a private retreat. Offering a walk-in wardrobe, stylish ensuite and direct access to the courtyard, it provides the ideal sanctuary for buyers seeking separation from the upstairs living zones.
Upstairs continues the theme of flexibility and lifestyle-focused design. Three additional rooms offer multiple configurations to suit any buyer: dedicate them as bedrooms, guest rooms or teenage retreat. One of these rooms is currently used as a secondary living area - giving future owners the freedom to choose the layout that best suits their lifestyle. A cleverly placed study nook provides a practical workspace for professionals, teenagers or those needing a quiet corner for productivity.
One of the standout, rare features of this home is the oversized double garage - the only one of its kind within the complex. Not only does it offer abundant storage for tools or the toys, it also delivers direct internal access into the upgraded laundry. The custom cabinetry found here elevates the space far beyond what is standard in nearby homes, adding functionality and style to an area often overlooked in modern builds.
Every detail of this property has been designed with comfort, lifestyle and future flexibility in mind. Split-system air-conditioning, ceiling fans throughout, high ceilings, quality fixtures and thoughtful storage solutions all add to the comfort and ease of living.
The location encapsulates the best of the Newport lifestyle. A short stroll leads you to lakeside pathways, the dog park at Newport Park, and the waterfront playground at Spinnaker Park, perfect for families, retirees or weekend adventurers. Newport Marketplace, just moments away, offers complete convenience with cafes, restaurants, IGA, a medical hub and more.
This home represents an exceptional opportunity for downsizers seeking low-maintenance luxury, first-home buyers wanting style and space, families prioritising lifestyle and flexibility, or investors seeking a high-demand location with very strong rental appeal. Don't miss your opportunity to secure a home without the delays, be sure to contact Jay & Michelle Peters on 0404 999 593 to arrange your private inspection or join us at the next open home.
PROPERTY FEATURES:
*Freehold Hutchinson-built townhome with approx. 205m² of living
*Generous 267m² corner block - more space, privacy & yard than others in complex
*Architecturally inspired façade & premium internal finishes
*High 2.7m square-set ceilings on lower level
*Custom fencing modifications creating extended sitting area & extra greenspace
*Kitchen with stone benchtops, European appliances & dishwasher
*Downstairs master suite with WIR, ensuite & courtyard access
*Two upstairs bedrooms + large multi-purpose/bedroom with wardrobe
*Dedicated upstairs study nook ideal for WFH
*Fully upgraded laundry with custom cabinetry
*Oversized double garage (only one in complex with direct entry to laundry).
*Air-conditioning & ceiling fans throughout
*Indoor-outdoor living with stacker doors to the alfresco & yard
*Walking distance to parks, lake, dog park, playgrounds & Newport Marketplace
*Ideal for downsizers, young families, first-home buyers or investors
Disclaimer:
In preparing this advertisement we have endeavoured to ensure the information contained is true and accurate. We accept no responsibility and disclaim all liability in respect to any errors, omissions, inaccuracies or misstatements contained. Prospective purchasers should make their own enquiries to verify the information contained in this advertisement.
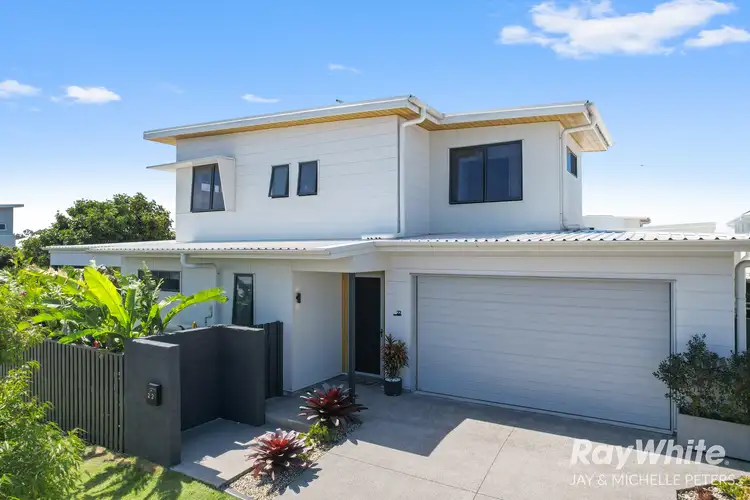
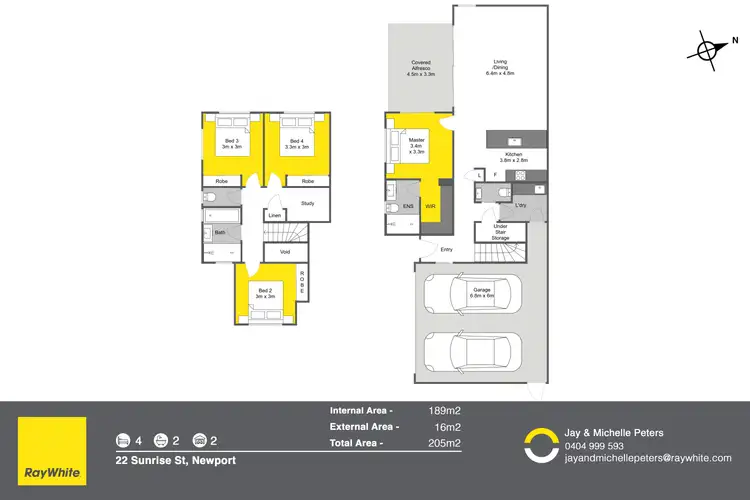
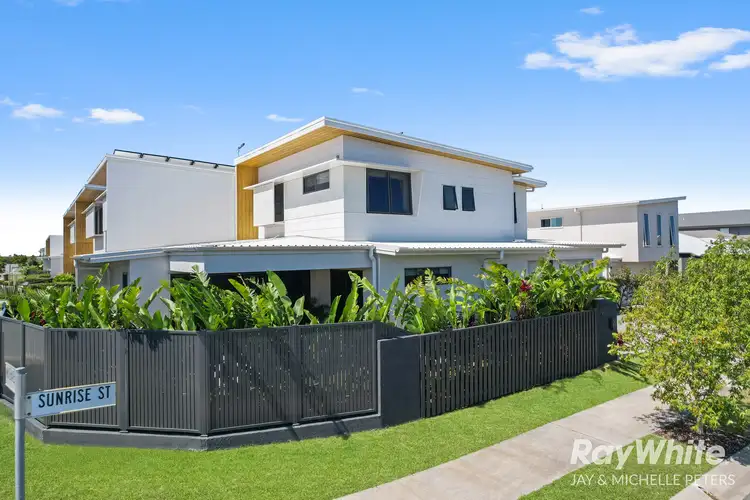
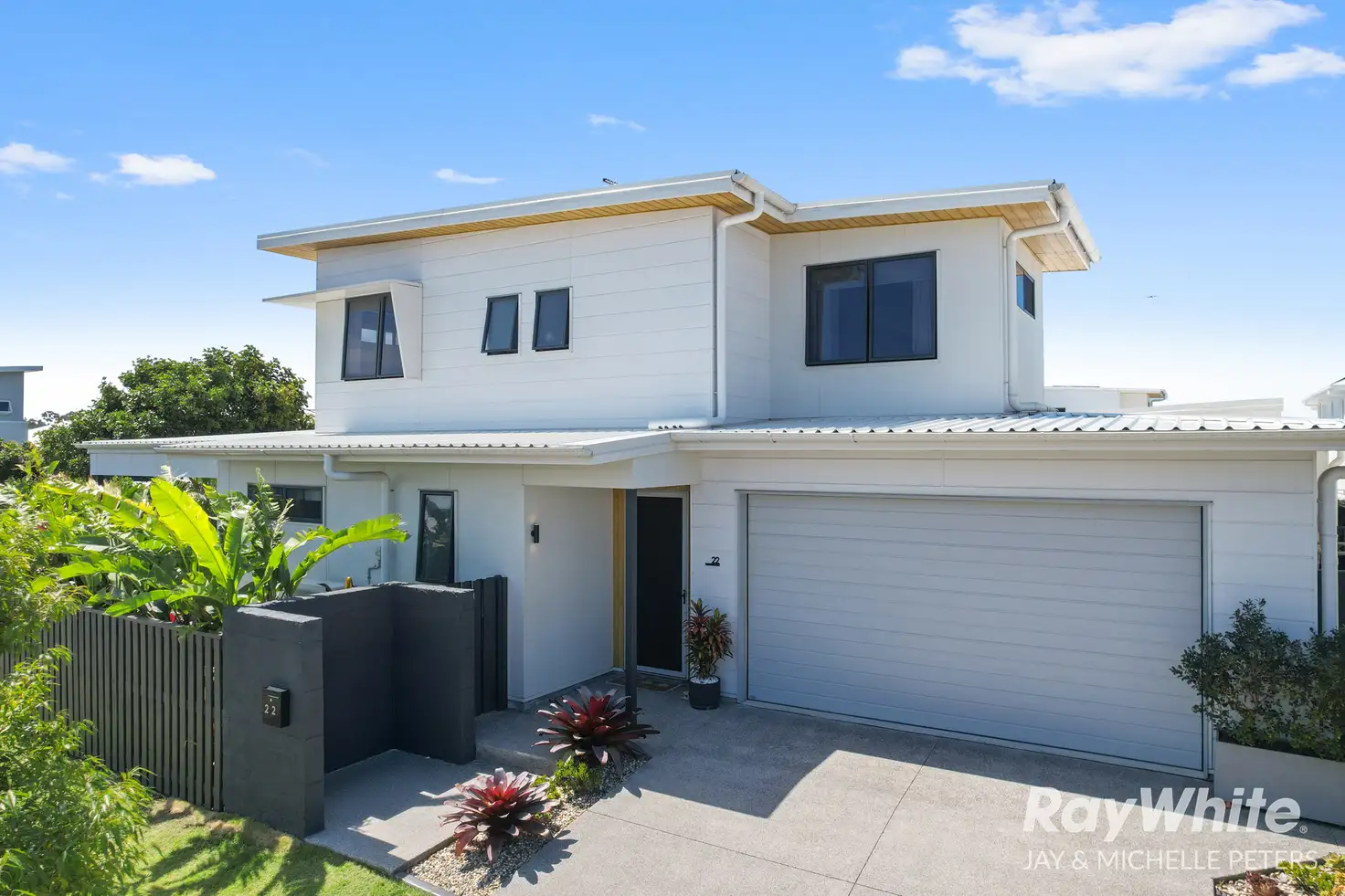


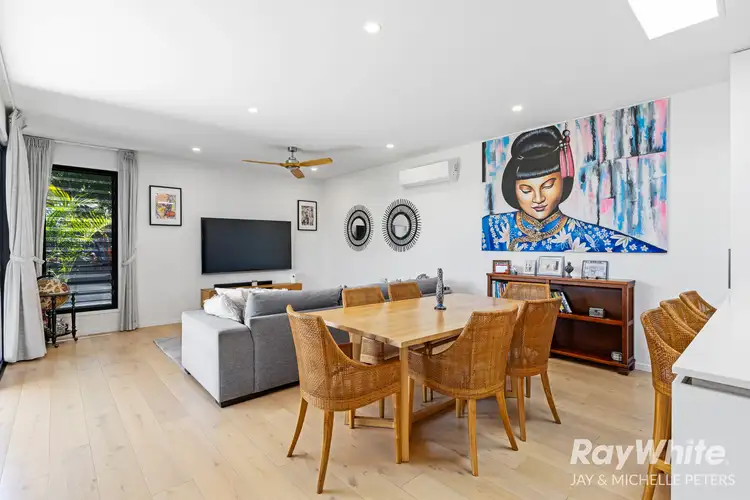
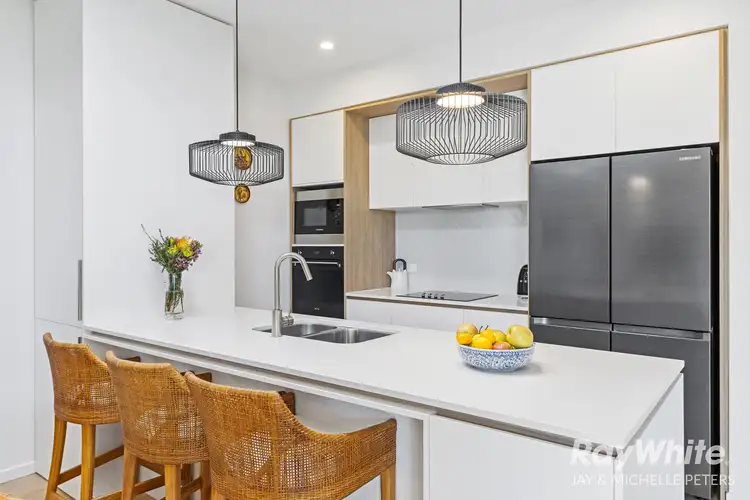
 View more
View more View more
View more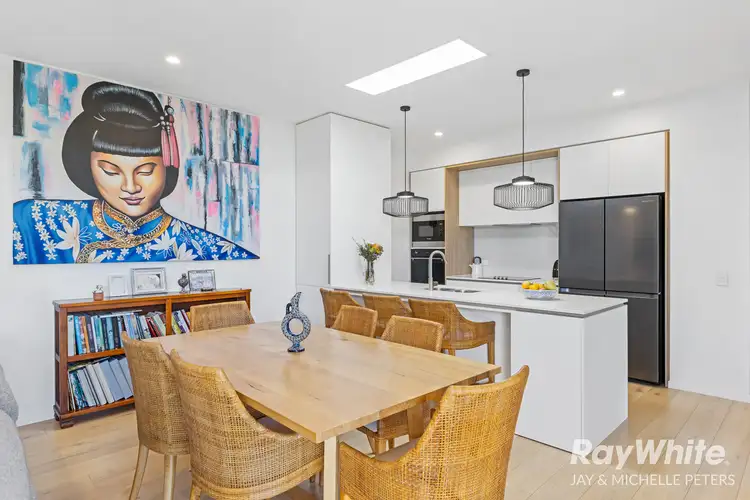 View more
View more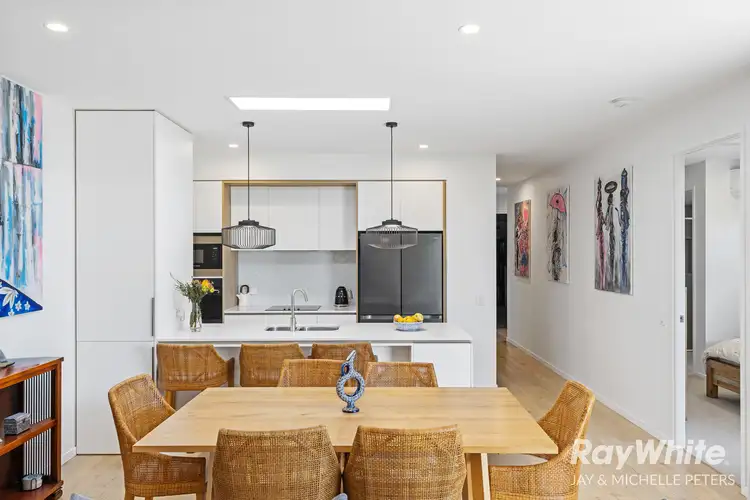 View more
View more
