Set in one of Croydon's most exclusive estates, this fabulous 4-bedroom home offers privacy, security and a connected modern lifestyle.
Welcoming you in via landscaped gardens, manicured lawns and warming wooden floorboards, a formal front living space immediately draws the eye, incorporating plenty of room for the couches, coffee table or even the piano.
A guest bedroom on the ground floor with robes provide convenience, with a bathroom across the hall, separate laundry which culminates with a magnificent open plan living, dining, family and kitchen precinct.
Overlooking the spacious family area, the sparkling kitchen really forms the centre-piece of this flowing floorplan.
Including stone benches, a feature Island bench and breakfast bar, stainless steel SMEG appliances, a Bosch oven, double pantry and plenty of additional storage, the kitchen is simply stunning from top to bottom.
Additional bedroom accommodation is housed upstairs and is separated by a fantastic walk-in storage room.
The master bedroom has walk-through robes and a modern en-suite with twin stone-topped vanity, while 2 further bedrooms have built-in robes.
Matching the contemporary tones and Caesar stone themes enjoyed throughout, the upstairs bathroom has a separate shower, inset bath and stone-topped vanity.
Covered for entertaining all year around and with multiple access points from the ground floor, a sensational outdoor deck has built-in seating and a built-in barbecue.
Step down to a private and picturesque backyard with plenty of room for the kids and pets, as well as a garden shed and rear access to the double garage.
In a home built to the highest standards, evaporative cooling, gas ducted heating, shade and block-out blinds are valued additions.
All this encased in a modern facade and an intricate design close to central Mooroolbark, Mooroolbark Train Station and Oxley Christian College, with proximity to Croydon shops, restaurants and cafes, Chirnside Park Shopping Centre, the Maroondah Highway and more.
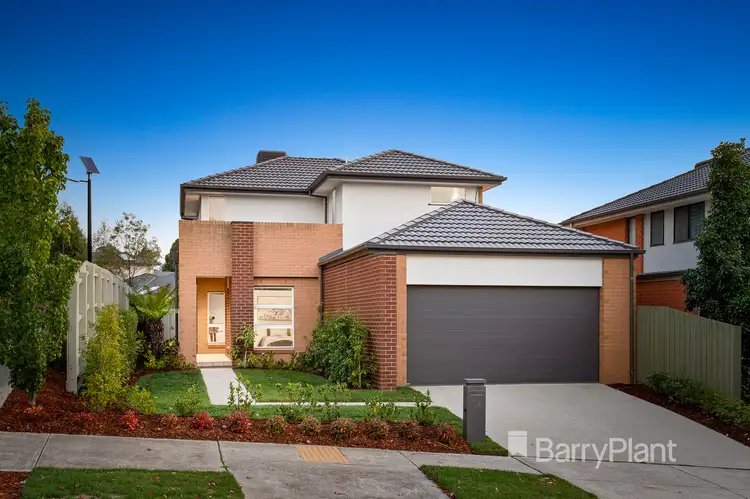
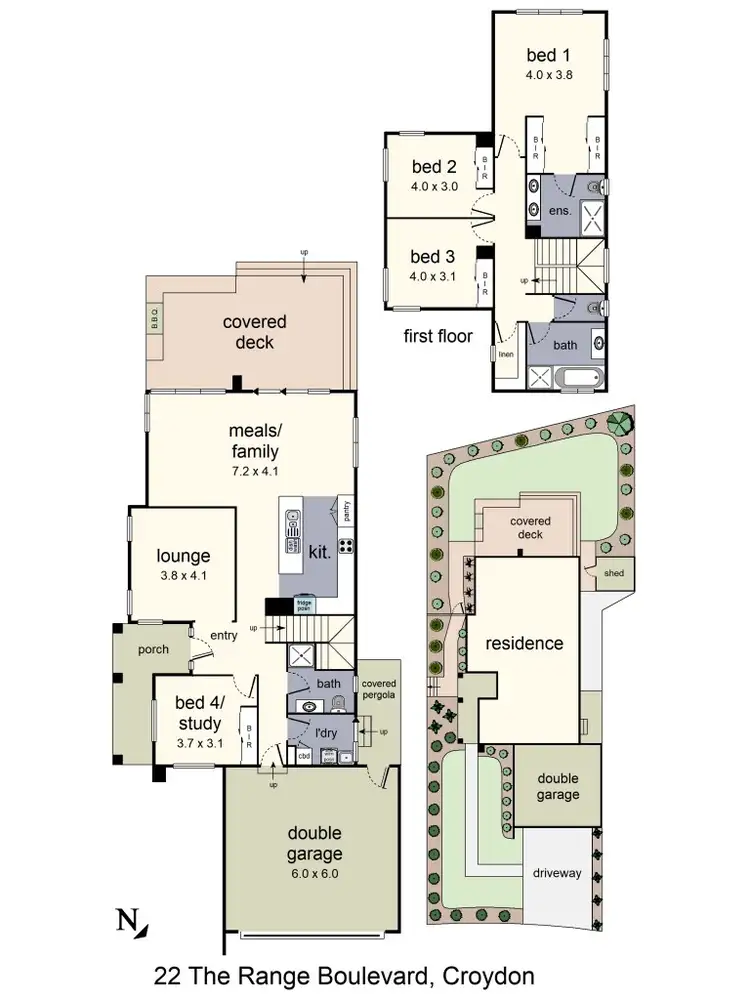
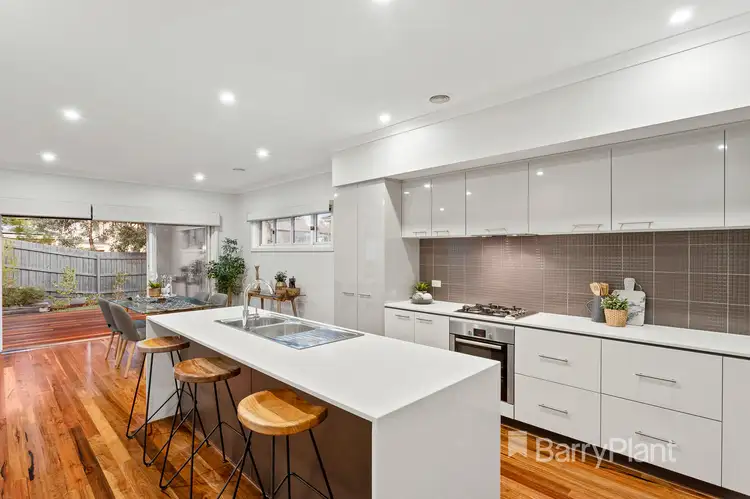
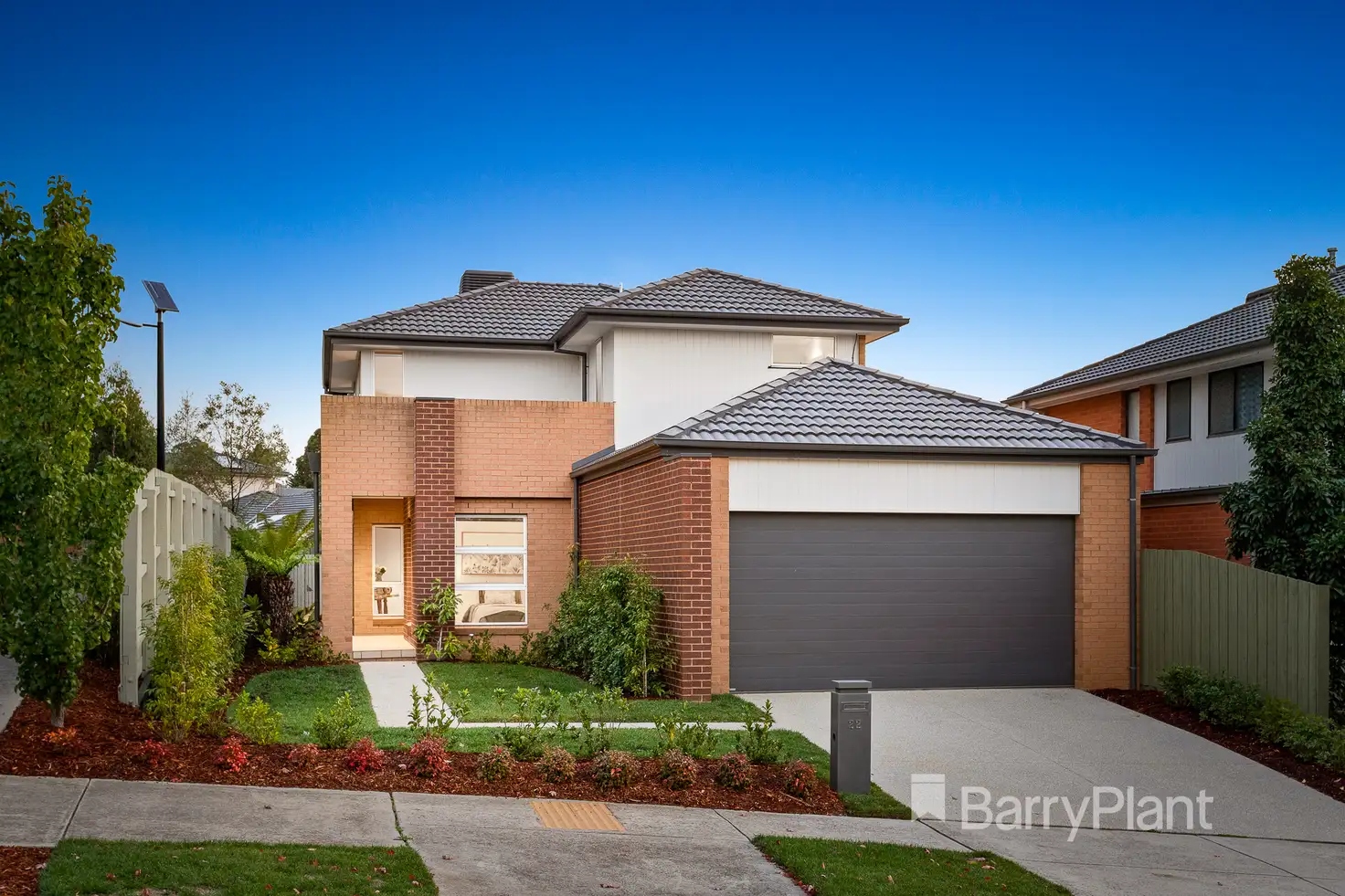


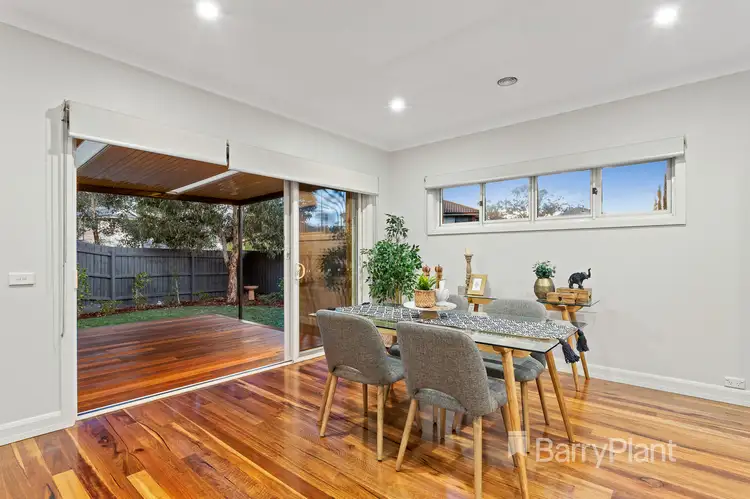
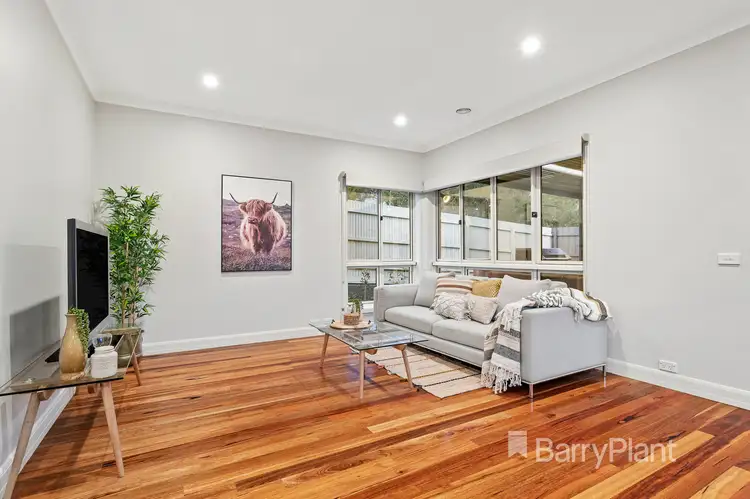
 View more
View more View more
View more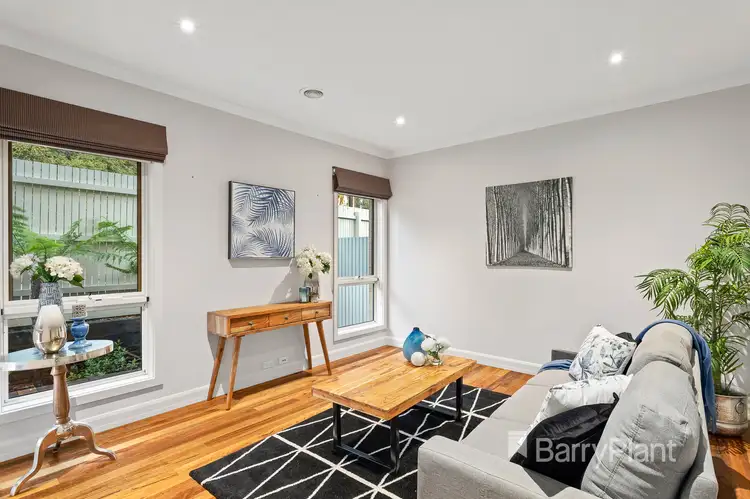 View more
View more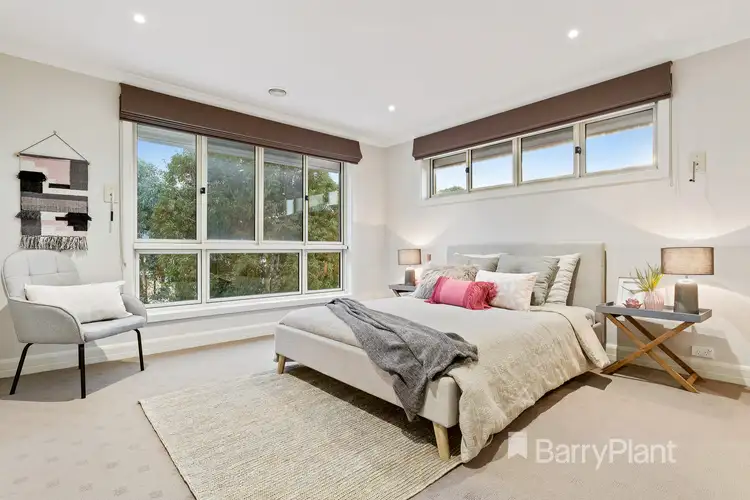 View more
View more
