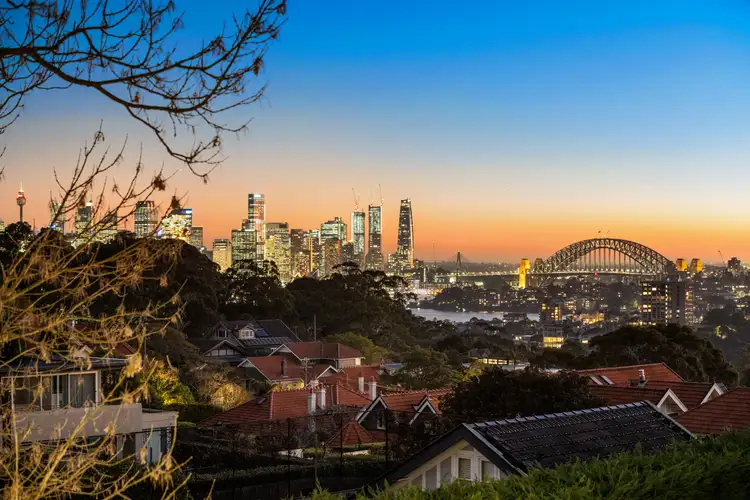Superbly recreated to enhance lifestyle and to maximise views, this spectacular family oasis innovatively blends its original c1920s charm with the very best of contemporary design. Extensively renovated with works comparable to a full rebuild, the architectural transformation focuses on connection to the swimming pool and the framing of showstopping panoramas across the harbour to the cityscape and the iconic Sydney Harbour Bridge.
Delivering the luxury of space with the benefit of minimal maintenance, the everyday open-plan living expanse seamlessly connects to the decked backyard with swimming pool and year-round entertaining zones. A towering wall of bi-fold doors mark the transition from inside to out and allow a clear line of sight from the gourmet kitchen to the pool. Caesarstone with marble veining tops the sleek kitchen joinery which has been seamlessly integrated with a double door Liebherr refrigerator, Bosch dishwasher, Bosch five burner cooktop and Bosch oven. A versatile butlers' pantry with adjoining glass encased wine cellar is conveniently placed alongside the family friendly laundry.
Futureproofed to anticipate growing a family's every changing needs, there is a formal living space with Jetmaster fireplace in the original portion of the home along with a fourth bedroom, third bathroom and an executive home office, (or fifth bedroom). Three further bedrooms are placed upstairs with the master enjoying the premium vantage point delighting in views from both its terrace and from the sleeping quarters.
Cohesive in its design direction, the three full bathrooms all boast the same quality tiling, warm timber accents and quality fittings. Hardwood timber floors unite the main living area with floating timber stairs ascending into the architectural void. Streamlined storage solutions feature throughout, other items of appeal include surround sound, ducted air-conditioning and louver windows.
Neighboured by some of Sydney's most prestigious homes, discover the endless charm of this family focused community close to leading schools, transport links, Taronga Zoo, Clifton Gardens, Sirius Cove and village cafes.
• Patterned ceilings, pendant light and ornate archway in the entry
• Walls of glass at the top of the stairs transporting the views inward
• Custom joinery underneath the architectural void in the living room
• Timber dining return built into the Caesarstone kitchen island bench
• Integrated Liebherr double door refrigerator, two built-in wine fridges
• Floor to ceiling storage in the laundry room, family friendly folding bench
• Glass enclosed temperature-controlled cellar and butler's pantry
• Nib wall creating endless built-in storage in the hotel style master suite
• Walk-in showers, head height storage and twin bathroom vanities
• Family friendly main bathroom featuring a luxurious full bathtub
• Bedrooms two and three with ample bedrooms and balcony access
• Executive office with sophisticated joinery and pressed metal ceiling
• Mosaic tiled pool surrounded by decking and secured by glass
• Off-street parking secured by electric gates, easy care landscaping
• Keypad access, gas bayonet, panelled ceiling, plantation shutters
• Close to foreshore walks circling the harbour to the east and west
• 100m to bus stops servicing the CBD, Taronga Zoo Ferry and beach
• 650m to Rawson Oval, 700m to Queenwood School for Girls
• 650m to Sirius Cove Reserve, 850m to Sarah's Walk (Clifton Gardens)
• 550m to Blessed Sacrament Catholic Primary, 850m to village cafes
*All information contained herein is gathered from sources we consider to be reliable. However we cannot guarantee its accuracy and interested persons should rely on their own enquiries.
For more information or to arrange an inspection, please contact Bernard Ryan 0408 408 509 or Geoff Smith on 0418 643 923.








 View more
View more View more
View more View more
View more View more
View more
