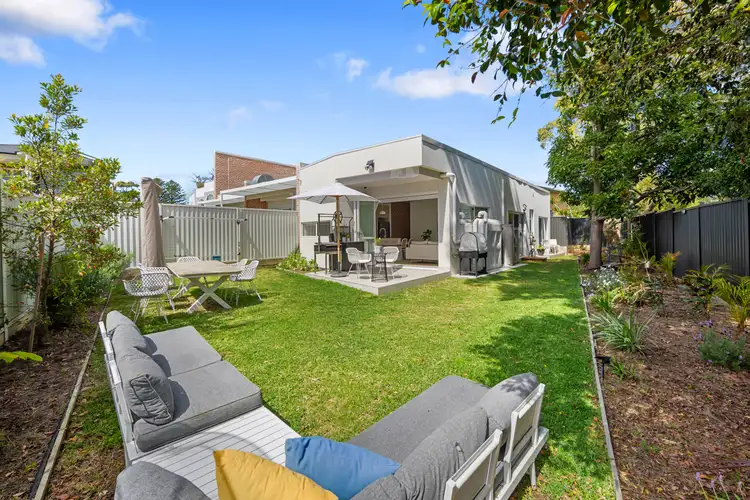Set at the rear of the exclusive near new boutique complex, 'The Katia', this architecturally designed, north facing villa offers a flawless blend of contemporary style and low maintenance luxury. Bathed in natural light from overhead skylights, the expansive as-new interiors are a symphony of space, light and texture, with crisp white walls and oak-toned flooring creating an ambience that is both warm and sophisticated. The thoughtfully designed layout features two spacious bedrooms, two modern bathrooms, and an open plan living area that flows seamlessly to the kitchen and outdoor terrace, forming the heart of the home. The outdoor space extends from the terrace to a level lawn framed by manicured gardens, offering a private sanctuary of exceptional scale and timeless appeal.
• Open plan living and dining area forming the heart of the home, illuminated by an overhead skylight and framed by full-width bi-fold doors that open to the outdoor terrace for seamless indoor-outdoor entertaining.
• Statement kitchen anchored by a sculptural breakfast bar with vertical curved paneling, stone benchtops, bespoke white and light-oak cabinetry and a suite of premium appliances including an induction cooktop.
• Two spacious bedrooms each appointed with built-in wardrobes and direct access to private patios adjoining the yard; the master suite distinguished by pendant lighting above bedside tables and a refined ensuite with dual showerheads.
• Main bathroom showcasing full-height tiling with a sleek white Kit Kat feature wall contrasted against grey stone-toned floors, a shower with a built-in niche, and a floating vanity with an LED mirror, complemented by a separate European laundry and linen cupboard.
• Expansive entertaining terrace spilling onto a level grassed yard framed by beautifully landscaped gardens, complete with a collapsible clothesline and rainwater tank to create a flexible low maintenance sanctuary.
• Ducted air conditioning throughout, ample storage options available and solar panels located on the roof for added comfort and convenience.
• Oversized double lock-up garage within a secure basement featuring an automatic door, built-in storage cabinetry, a dedicated workshop area and internal access via a private lift for unmatched ease and privacy.
• Approximate Lot Size: 317sqm on title (272sqm upstairs including villa, patio, yard and front planter box)
• Approximate Fees: Strata $895pq | Council $400pq | Water $278pq
Located close to local cafes, restaurants, Casuarina Road Reserve, Gymea Bay Baths, Gymea Station, Gymea Village, Gymea Bay Public School and in the Kirrawee High School catchment.








 View more
View more View more
View more View more
View more View more
View more
