Oozing luxury and sophistication—this high-end home is a showcase of architectural brilliance, luxury finishes, and carefully considered design. Set within the highly sought-after Selandra Rise Estate, this property is perfect for families who are looking for luxury and design without compromising lifestyle and comfort.
Step inside and be welcomed by the grand master suite, complete with a walk-in wardrobe and a lavish ensuite featuring a standalone bath, dual vanity, and separate toilet. Designed as a private retreat with windows overlooking the thoughtfully designed landscaping, this sanctuary sets the tone for the home’s exceptional style.
Neighbouring the master, a formal living room with feature fireplace offers a versatile space—whether you are looking for a formal sitting area/dining, library or office, or an exclusive space just for the master to enjoy, the possibilities are endless.
Continuing down, the property flows past the dual access to the garage, additional walk-in linen closet, and separate luxurious powder room neighbouring the guest bedroom/study—all positioned before hitting the heart of the home.
With everything you need to whip up culinary masterpieces, the standout feature of this home is the entertainer's kitchen equipped with stone benchtops, luxury finishes, stainless steel appliances, and ample storage, flowing seamlessly into the walk-in butler’s pantry with dual access.
A striking island bench anchors the space, creating the perfect hub for family gatherings or entertaining guests.
The heart of the home overlooks the open-plan living and dining area with dual access to the expansive undercover alfresco area with extended space, tailored to your needs. It offers tranquil views across a beautifully landscaped, lush green, and low-maintenance backyard—creating an ideal place to enjoy as a family all year round!
The property is complete with a secondary hallway with the remaining bedrooms, each featuring their own built-in wardrobes with custom-shelved cupboards. They are positioned perfectly around the main bathroom with separate toilet, while the spacious laundry with dual access and ample storage adds everyday convenience.
A dedicated rumpus room with dual access creates a perfect retreat for children or young adults, offering serene views of lush landscaping while soaking in the winter sun.
Key Features at a Glance
• Ex-Display Home with Premium Upgrades Throughout
• Open-Plan Living and Dining Zones Filled with Natural Light
• Formal Living with Feature Fireplace
• Additional Lounge/Rumpus Room for Family Entertainment
• Designer Kitchen with Walk-In Butler’s Pantry and Oversized Island Bench
• Grand Master Suite with Walk-In Wardrobe & Luxury Ensuite (Dual Vanity, Standalone Bath, Separate Toilet)
• Well-Sized Remaining Bedrooms with Custom-Shelved Built-In Wardrobes
• Additional Guest Bedroom/Study
• Main Bathroom with Separate Toilet
• Additional Powder Room with Luxury Finishes
• Walk-In Linen Closet & Ample Storage
• Ducted Heating and Quality Finishes Throughout
• Undercover Alfresco with Ceiling Fan + Extended Entertainment Area
• Fully Enclosed, Low-Maintenance Landscaped Backyard
• Double Garage with Dual Access
• Modern Timber-Style Flooring Upgrade in All 5 Bedrooms, Rumpus, And Secondary Hallway
• Spacious 512m² Block
Lifestyle & Location
Perfectly positioned within the vibrant Selandra Rise Estate, this home is surrounded by premium amenities that cater to every lifestyle need—whether it’s education, shopping, recreation, or leisure. Families will love the convenience of having world-class facilities right at their doorstep:
Recreation & Parks
• Fitzwilliam Circuit Free Public Tennis Court, Basketball Court & Playground – 14 Min Walk
• Sandymount Drive Reserve Playground – 15 Min Walk
• Clyde Grand Reserve & Heather Grove Outdoor Gym – 3 Min Walk
• Ramlegh Reserve with Playground, Cricket Pitch, Football Club & Oval – 2 Min Drive / 16 Min Walk
• Casey Fields Sporting Precinct (Ovals, Cricket Pitch, Netball, Tennis, Rugby, BMX Track, Soccer, Regional Athletics Centre, Dog Park, Playspace, Lake & Village Green) – 4 Min Drive
Shopping & Conveniences
• Future Ramlegh Springs Village Shopping Centre – 5 Min Drive
• Selandra Rise Shopping Centre (Woolworths, beauty & hair salons, dentist, restaurants) – 2 Min Drive / 14 Min Walk
• Shopping on Clyde (Coles, chemist, medical centre, restaurants & cafés) – 5 Min Drive
Schools & Education
• Ramlegh Park Primary School – 3 Min Drive
• Clyde Creek Primary School – 3 Min Drive
• Wilandra Rise Primary School – 3 Min Drive
• St Peter’s College – 2 Min Drive
• Future Mirniyan Primary School – 5 Min Drive
• Clyde Secondary College – 6 Min Drive
• St Josephine Bakhita Catholic Primary School – 7 Min Drive
Transport
• Cranbourne Train Station – 12 Min Drive
• Berwick Train Station – 17 Min Drive
• Easy Access To Bus Routes 888 & 898
An Opportunity Not to Be Missed! This is more than just a home—it’s a statement of success. An ex-display property of this calibre is rarely available, making it a unique opportunity to secure a residence that blends architectural prestige with everyday practicality.
📞 Call Dilshan Wijerathna on 0402 696 602 or Zuhra Shadan on 0421 956 656 to arrange your private inspection and experience the luxury of 22 Waler Circuit for yourself.
PHOTO ID REQUIRED UPON INSPECTION
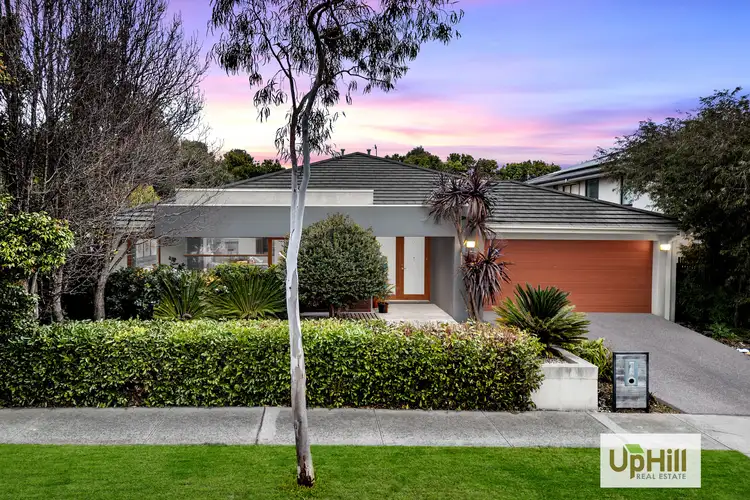
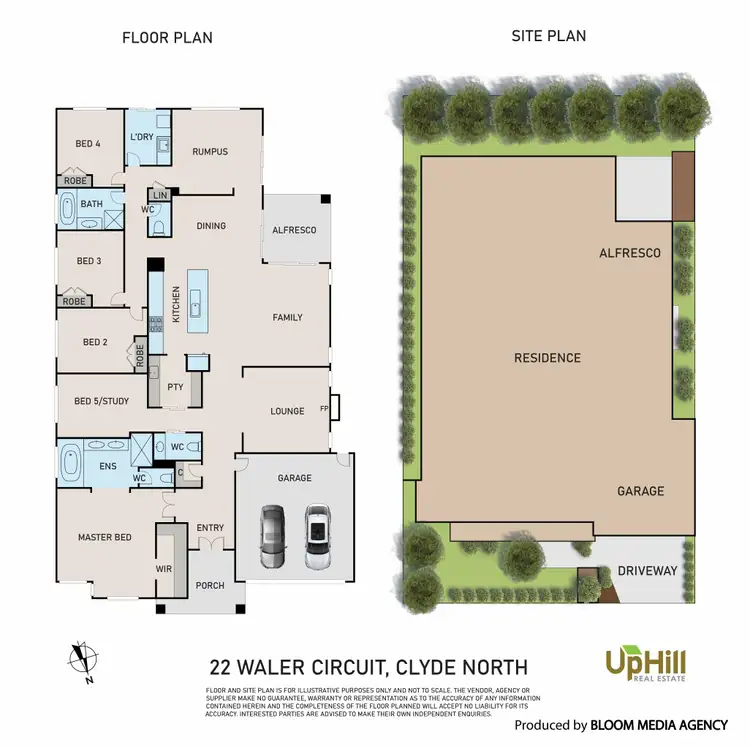
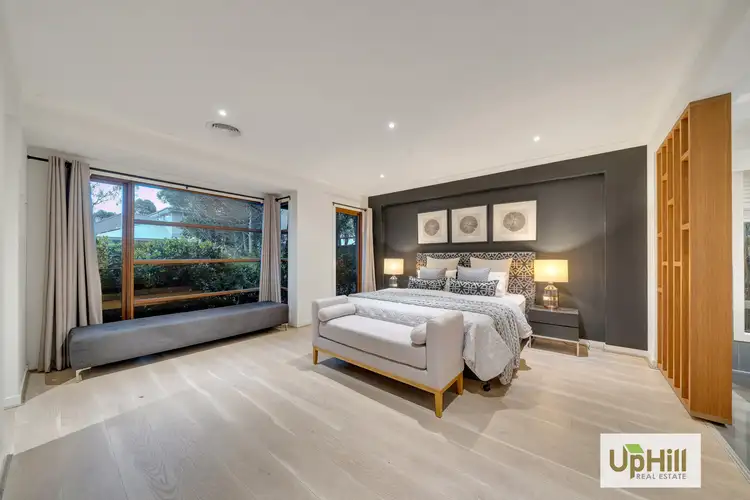
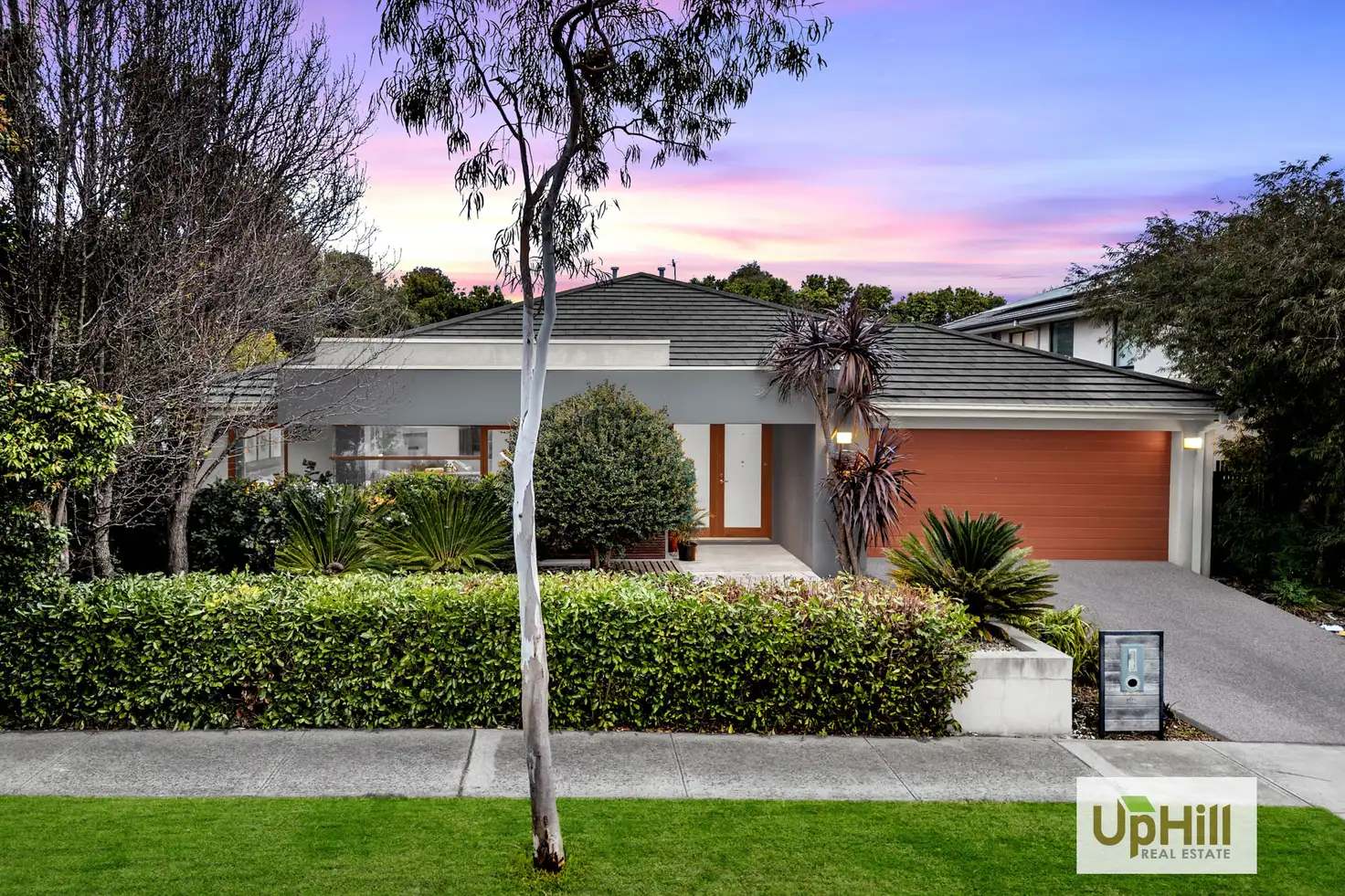


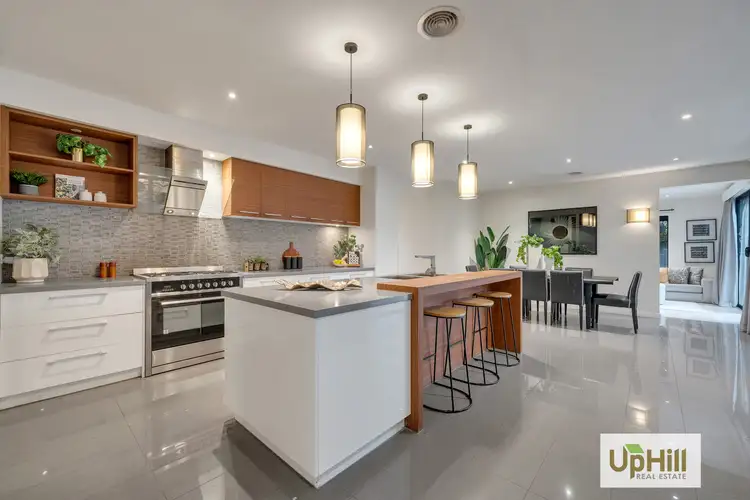
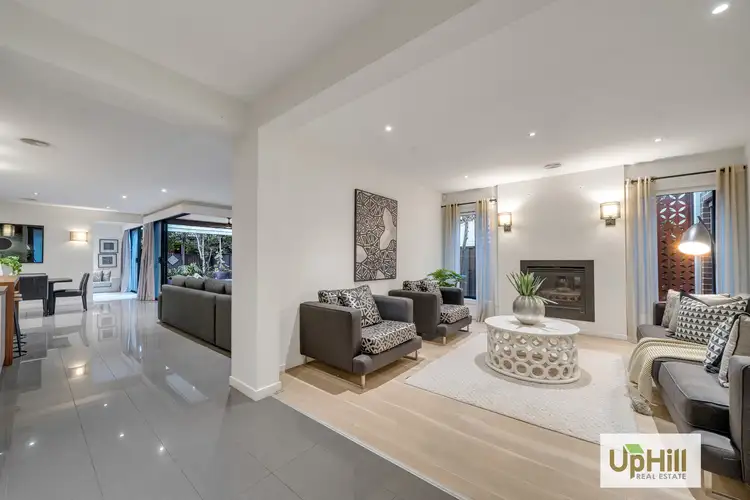
 View more
View more View more
View more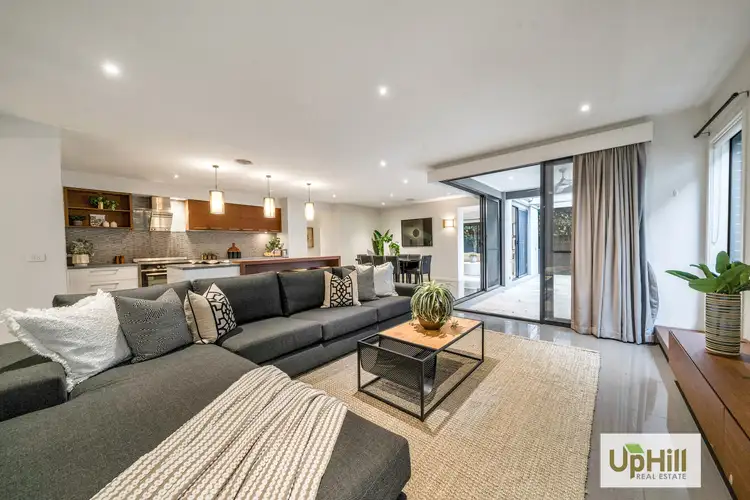 View more
View more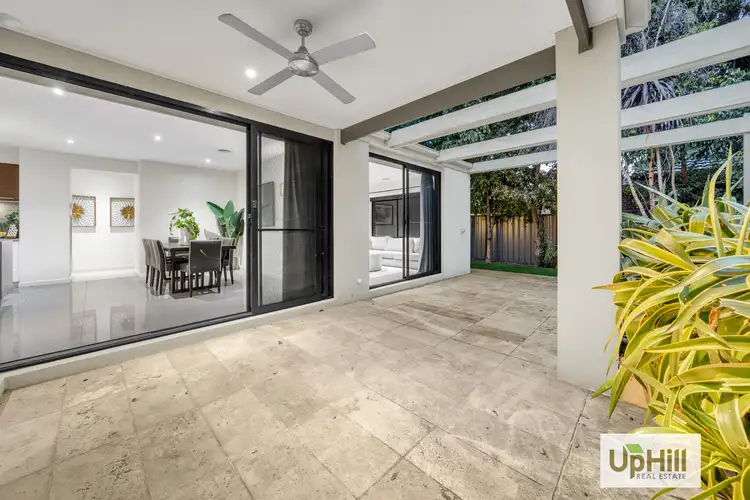 View more
View more
