“*SOLD by Alexander Zadow, 'Your A to Z of real estate'*”
Outstanding Near City Villa Extended & Renovated throughout.
This stunning City fringe Bluestone 1880's Villa seamlessly combines period charm with modern day luxuries including a quality built North facing family room with soaring ceilings adjacent an entertainers white marble and 2 pac kitchen with double oven. Impressive character features throughout show faithful meticulous detail and craftsmanship of a bygone era and enables the lucky buyer to move straight in with nothing to do but decide who's coming to your housewarming? Within very close proximity to popular shopping precincts at North Adelaide and Prospect, with an endless array of cafes and restaurants, you can walk to the City centre, Adelaide Oval and Parklands fringe and some great schools and colleges are close by too including Blackfriars Priory, North Adelaide and Prospect Primary Schools. What more could you wish for?
- 2.8 kw solar system
- 3 double bedrooms all with fireplaces and robes
- main bedroom enjoys a walk in robe and modern ensuite bathroom
- separate study
- formal sitting room with gas log fireplace
- North facing open plan living room with French doors to the rear deck
- Impressive entertainers kitchen with crisp white marble worktops, 2 pac cabinetry, double oven and walk in pantry
- Family bathroom with separate bath and shower
- Hideaway laundry with lots of storage
- Stand up cellar lined with wine racks
- Ducted reverse cycle air conditioning
- Security alarm
- Gorgeous Jarrah timber floors throughout
- High ceilings, decorative ceilings, woodwork and plasterwork throughout
- Plantation shutters provide quality window treatments
- Decked pergola with ceiling fan and shade blind
- Double garage plus off street parking for many more
- Irrigated easy care gardens and lush lawn
- 12,000 litres of rainwater storage is also plumbed to the house
- Beautiful street appeal with bluestone facade, detailed plaster and iron work showcasing craftsmanship of a bygone era
- Decorative cornicing and woodwork, ceiling roses, plaster and pressed metal ceilings, stain-glass sash windows and lofty ceilings
There's no doubt this residence is superb and a place you'll love to come home too, but the location is just as enticing whether it be lunching or a latte along O'Connell Street, Prospect Road or close by Melbourne Street or head into the City and enjoy the many food and shopping options on offer. Public transport will get you into the CBD and for the fitness fan you could even walk in or at the very least get some exercise at the neighbouring Parklands or North Adelaide Golf Course.
Helpful info ...
C/T Reference: Volume: 5255 Folio: 688
Council: Prospect
Built: 1880 approx. with more recent additions
Council Zoning: HC - Historic Conservation\HC4 - Historic Conservation Area 4 Policy Area\
Land Size: 534sqm with 15.24m frontage approx.
Council Rates: $2,785.58 pa approx.
SA Water & Sewer (supply only): $334.31 pq approx.
ESLevy: $481.05 pa approx.

Air Conditioning

Alarm System

Ensuites: 1
Property condition: Renovated, Excellent
Property Type: House
Garaging / carparking: Double lock-up, Auto doors
Insulation: Walls, Ceiling
Flooring: Timber
Window coverings: Drapes, Blinds, Other (Plantation Shutters)
Property Features: Safety switch, Smoke alarms
Kitchen: Designer, Modern, Open plan, Dishwasher, Separate cooktop, Separate oven, Double sink, Gas reticulated, Pantry and Finished in (OtherWhite Marble)
Living area: Open plan, Formal lounge
Main bedroom: Double and Walk-in-robe
Bedroom 2: Double and Built-in / wardrobe
Bedroom 3: Double and Built-in / wardrobe
Additional rooms: Family, Office / study
Main bathroom: Bath, Separate shower
Laundry: Separate
Views: Urban
Aspect: North, South
Outdoor living: Entertainment area (Covered), Garden, BBQ area (with lighting, with power), Deck / patio
Fencing: Fully fenced
Land contour: Flat
Grounds: Landscaped / designer
Sewerage: Mains
Locality: Close to schools, Close to transport, Close to shops
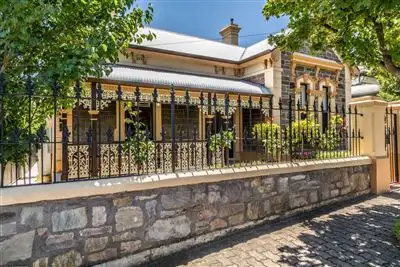
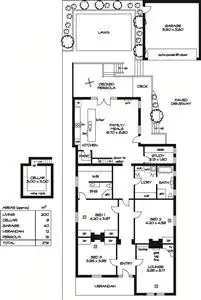

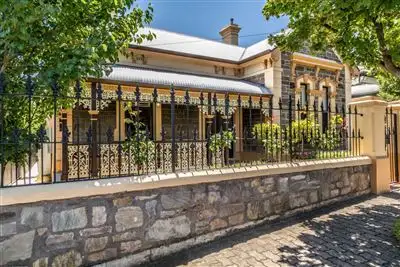


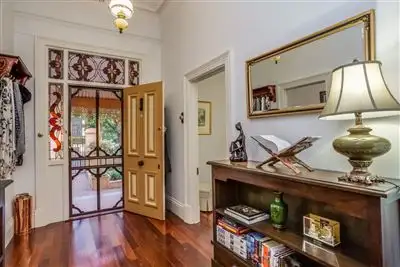
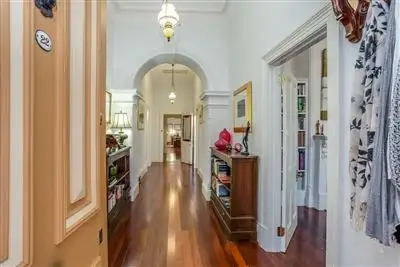
 View more
View more View more
View more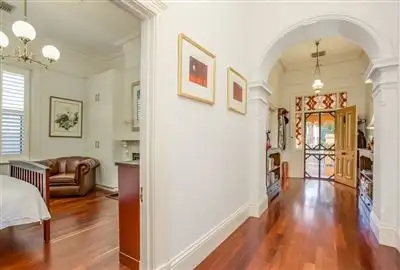 View more
View more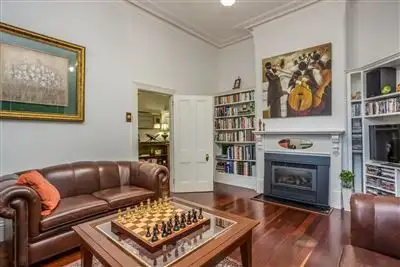 View more
View more
