Nestled behind secure gates, this commanding home spans over 600sqm of absolute luxury living and is ideally situated in the prestigious Arise Estates and offers a solid investment that will provide comfort and security for years to come. The main home comprises five superbly finished bedrooms and bathrooms, plus powder room, with a separate, self-contained granny flat with it's own living, kitchen, bathroom and patio.
Finished to perfection, this majestic property raises the bar in modern living standards with cutting edge design and unrivalled touches of luxury throughout.
Boasting:
- Supernatural 3m long Caesar stone benchtops throughout kitchens, bathrooms -and laundry
- Bathrooms with floor to ceiling porcelain tiles and floating vanities
- Six spacious bedrooms - each with walk-in wardrobe and custom cabinetry for plentiful storage PLUS its very own ensuite for each beautifully appointed room
On the lower level, the clever layout of this home flows naturally drawing the eye up to the 3m high ceilings with feature lighting and expansive windows that flood the space with natural light. Thoughtfully designed for modern yet practical living, the dining, living and outdoor spaces adjoin the kitchen making cooking mealtimes interactive and entertaining a breeze. Your gourmet kitchen boasts island bench, breakfast bar, soft touch drawers and cupboards, Smeg gas cooktop, overhead rangehood, stainless steel appliances, double sink and a dishwasher.
Sliding doors seamlessly blend indoors with the outdoors as the luxurious porcelain flooring continues through the space and leads out onto the covered entertainment area with no maintenance yard.
Also on the lower level, you'll find the powder room with wrap around mirror feature, huge storage with glass doors, and large separate laundry with floor to ceiling storage cupboard and custom cabinetry with stone benchtops. Adjacent to the main home, but separated for optimum privacy, the self-contained granny flat can serve as guest accommodation, teenagers' or parents' retreat, or simply additional, private space for your guests. The huge bedroom offers full-sized walk-in robe and is spacious enough to comfortably accommodate a king-sized bed. The main living space provides plenty of room for a lounge and dining table, and also features a full-length kitchen with stone benchtops, cabinetry and dishwasher. Leading off from this area is the spacious bathroom with porcelain toilet, floating vanity and stone benchtops, and huge shower with sleek tapware and finishes.
Other standout features of this impressive property include:
-Triple remote lockup garage with epoxy floor
- Large study space with custom cabinetry
- Impeccable Smeg appliances
- Ducted air conditioning through both levels for year-round comfort
- 6 oversized bedrooms, 6 with ensuites, plus an additional powder room with high end fittings
- Lofty 3m ceilings with square set plasterwork downstairs
- Lofty 2.7m ceilings with square set plasterwork upstair
- Intercom at front gate, sophisticated CCTV system, and full back to base security system
-17.3 Kw Solar system
- Large media room
- Large linen upstairs for plentiful storage
- Large shoes rack downstairs
As if all this weren't enough, even more luxury awaits you on the second floor with four spacious bedrooms each with huge walk-in wardrobe and beautifully appointed ensuite, and plush carpet flooring leading you through the upstairs living space with built-in cabinetry, full length kitchen with sink, and a bar fridge space.
From the living space, step through large door into the crowning jewel of the home. The suite of all master suites awaits you. Warm and welcoming, this space is your haven away from the hub of the home. Plush carpet floors and private balcony offer soft touches to the magnificent appointments of this opulent setting. Bedroom and ensuite merge seamlessly and effortlessly. Floor to ceiling tiles, bathtub, soft lighting, full length mirror, floating his'n'hers double vanity spanning the length of the room and offering an abundance of storage space. Again, floor to ceiling porcelain tiles finish off the space and enhance the luxuriousness offered right through this home, whilst a separate toilet offers privacy.
The enormous ensuite boasts freestanding deep bathtub, floating vanity with frameless mirror, separate shower and toilet. Another doorway leads into the enormous dressing room with an abundance of hanging and drawer space.
Combining luxe finishes and simple, elegant design, no detail has been left to chance. This magnificent home stands in a class of its own and sets a new benchmark in luxury and functionality for modern, family living.
Call Xavier or Julia now for an inspection!
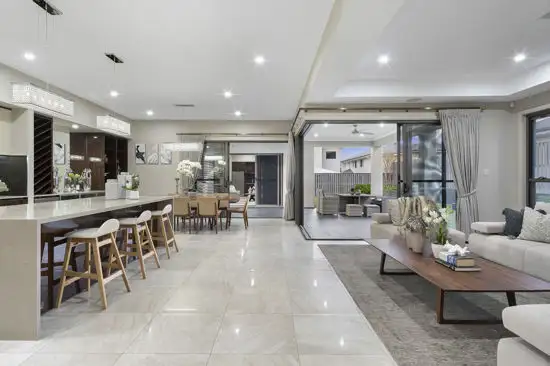
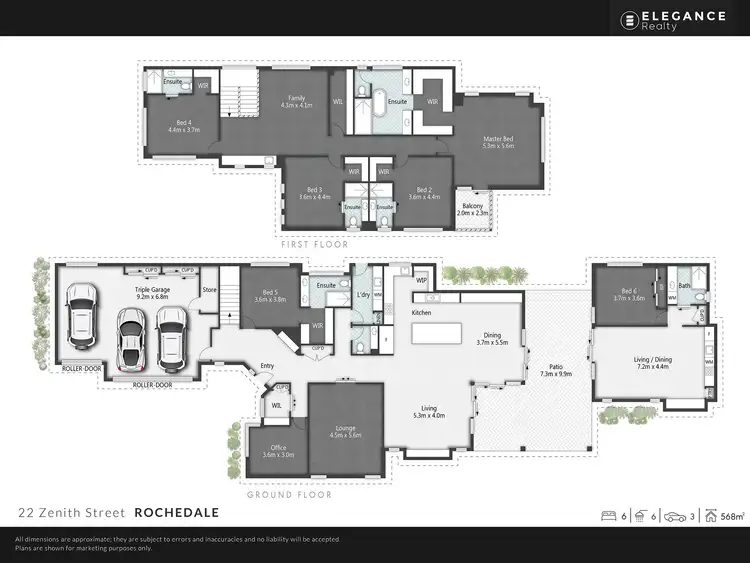
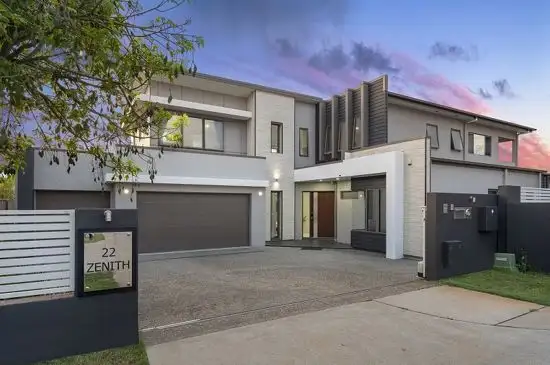
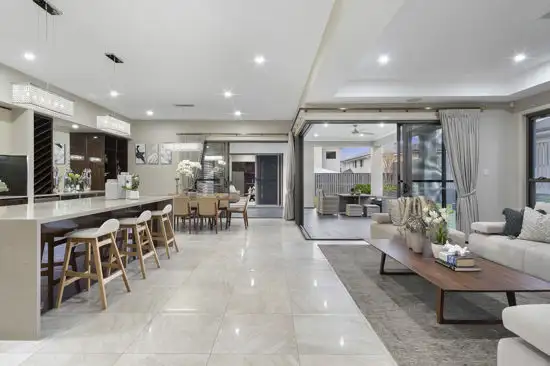


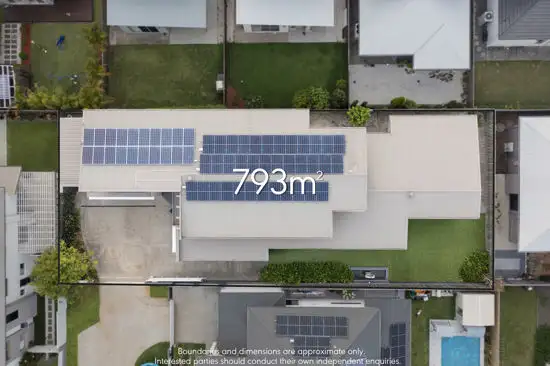
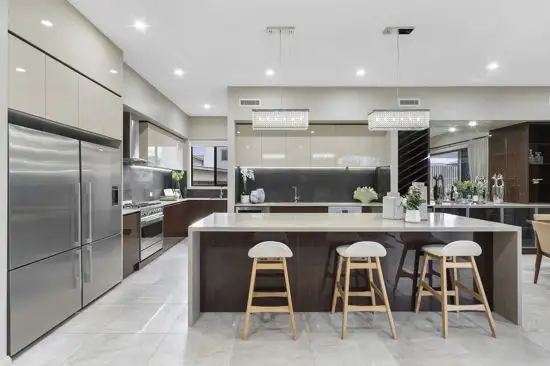
 View more
View more View more
View more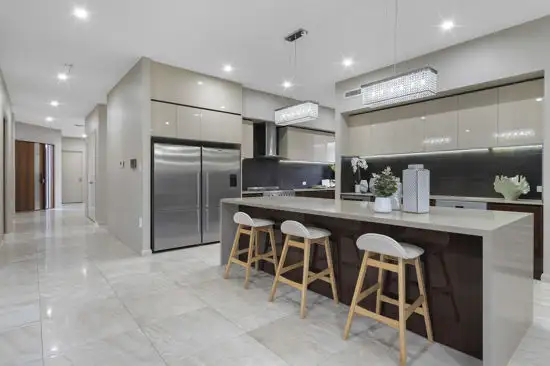 View more
View more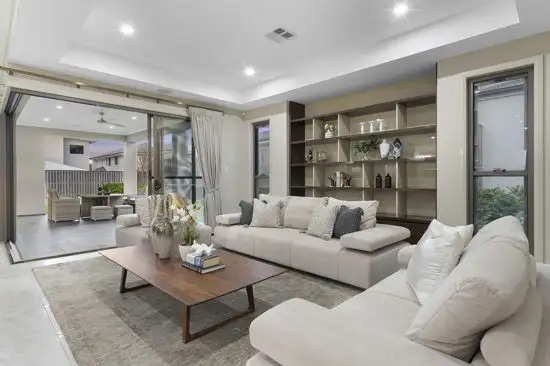 View more
View more
