Price Undisclosed
3 Bed • 2 Bath • 2 Car • 376m²
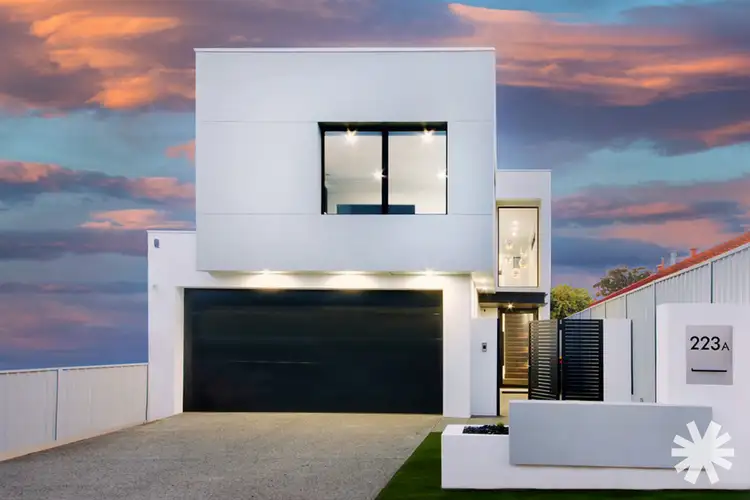
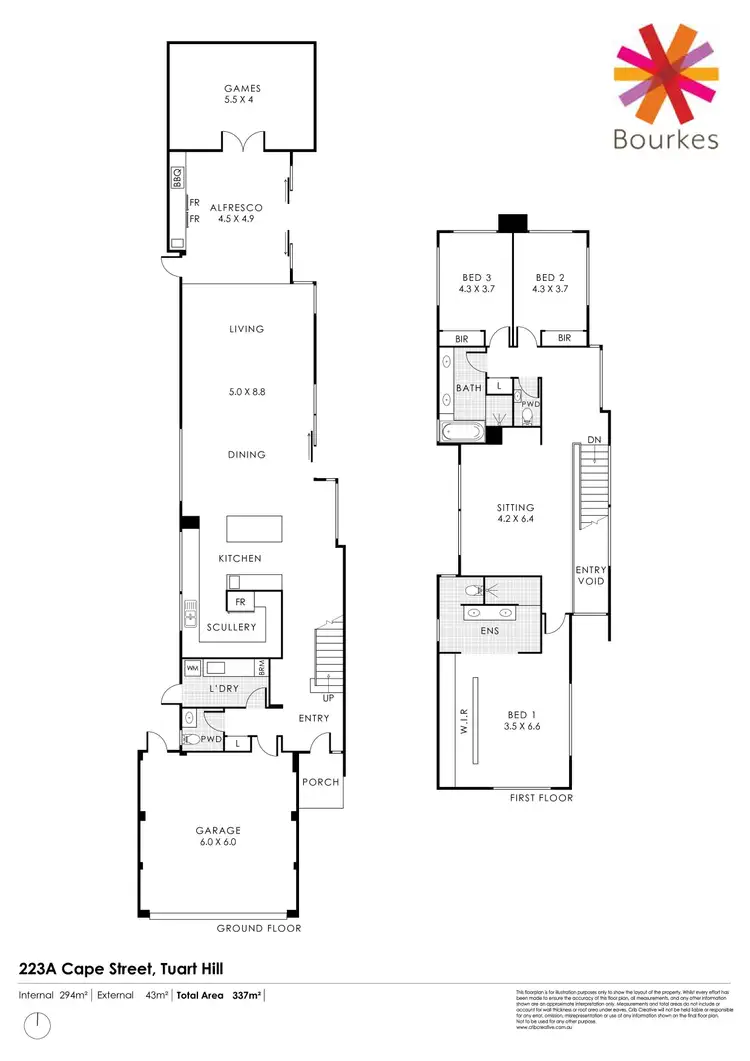
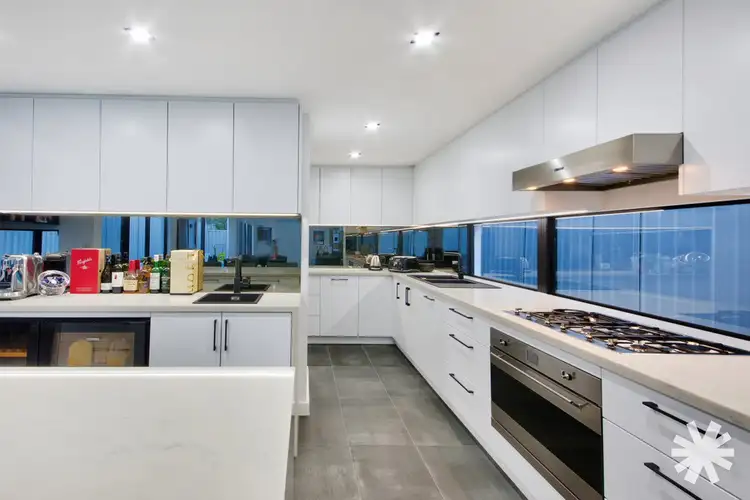
+23
Sold
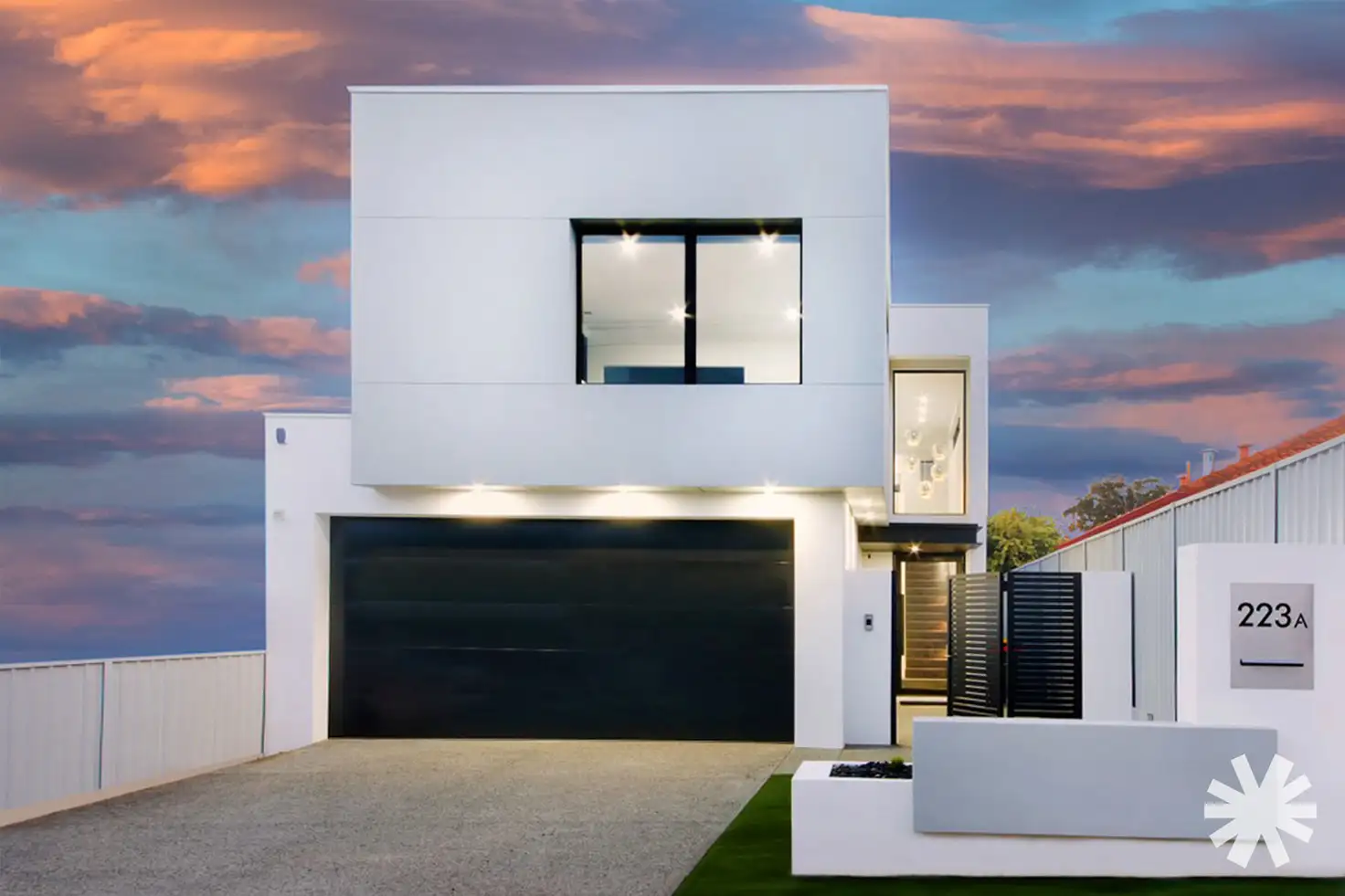


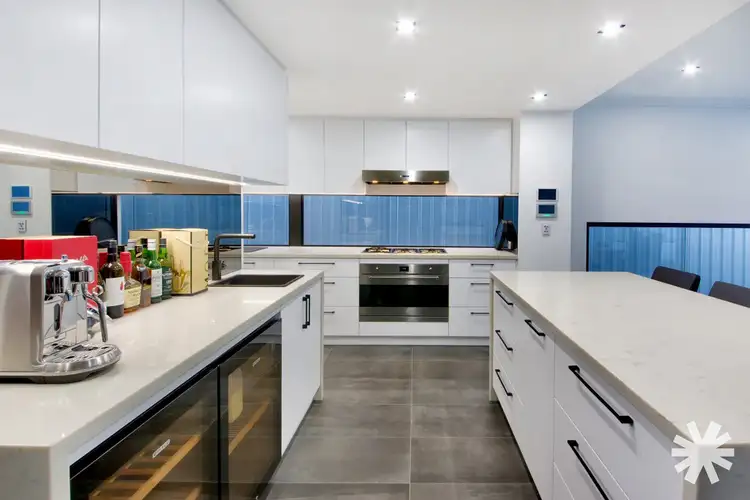
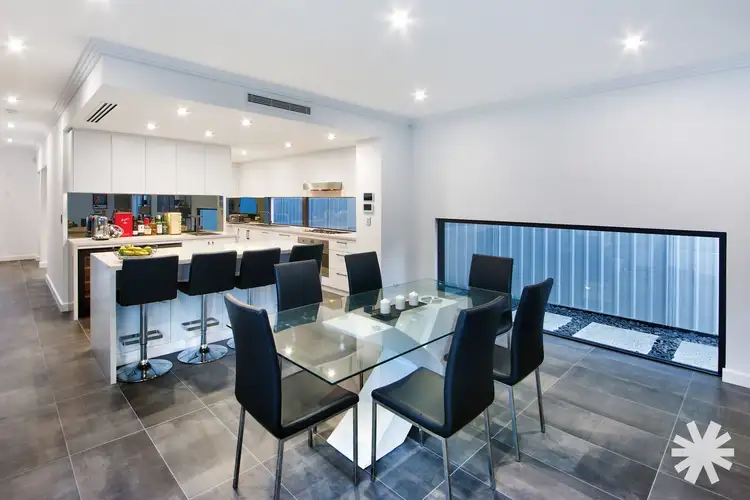
+21
Sold
223A Cape Street, Tuart Hill WA 6060
Copy address
Price Undisclosed
- 3Bed
- 2Bath
- 2 Car
- 376m²
House Sold on Mon 19 Jun, 2023
What's around Cape Street
House description
“MODERN, CONTEMPORARY & SOPHISTICATED”
Property features
Council rates
$2264 YearlyLand details
Area: 376m²
Interactive media & resources
What's around Cape Street
 View more
View more View more
View more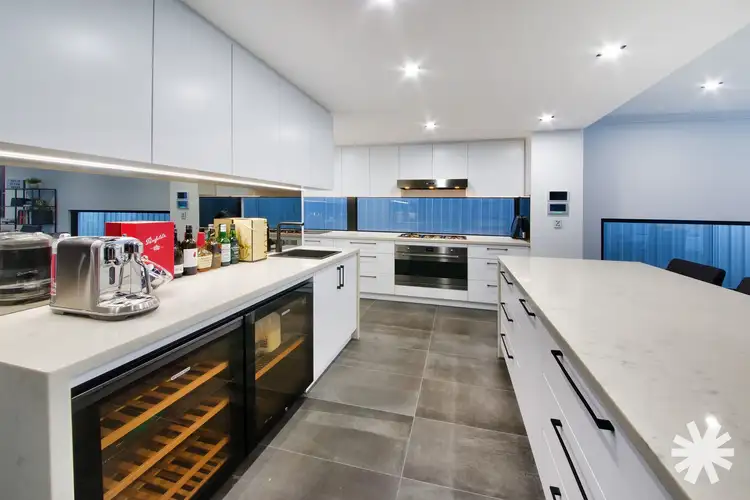 View more
View more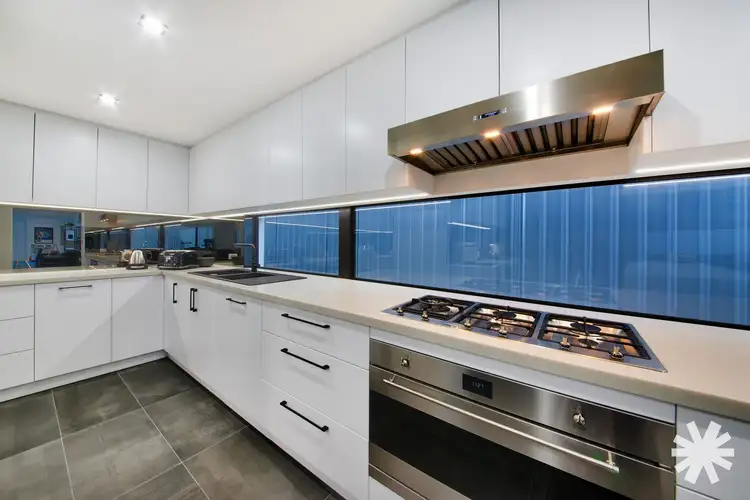 View more
View moreContact the real estate agent

Chadi Damouni
Bourkes
0Not yet rated
Send an enquiry
This property has been sold
But you can still contact the agent223A Cape Street, Tuart Hill WA 6060
Nearby schools in and around Tuart Hill, WA
Top reviews by locals of Tuart Hill, WA 6060
Discover what it's like to live in Tuart Hill before you inspect or move.
Discussions in Tuart Hill, WA
Wondering what the latest hot topics are in Tuart Hill, Western Australia?
Similar Houses for sale in Tuart Hill, WA 6060
Properties for sale in nearby suburbs
Report Listing
