“A Secret Hideaway on Acreage”
Could you ever imagine living on acreage land with gum trees lining the twilight sky. Land that has enough space for you to really be able to kick around a ball without the worry of neighbours properties or cars. Being able to have a party or rock out a few tunes without the worry of Police being called for you disturbing the peace. Better still can you imagine all this yet still being close enough to the schools, shops and public transport that you can still throw away the car keys.
Well if this is what you have always dreamed of possessing then do I have a very special treat for you.
At A Glance
Double Brick and Tin home
Security Screens
Formal Lounge and Formal Dining
Casual eating and open plan family room and kitchen
Awesome kitchen with island bench with electric cook top
Large walk in pantry and heaps of cupboard space
Fireplace in both living areas and stunning raked ceilings
Tiled and carpeted floors
3 bedrooms and a study or 4th bedroom
2 gorgeous bathrooms with separate toilet
Large linen closet and walk through robe in the master
Hidden away laundry
Attic space with floorboards for storage
Large eaves at the front creating a nice cool and private seating area
Large patio at the rear overlooking manicured gardens
Fenced courtyard at the side perfect area to sit with your furry friends
Double garage with remote doors, power and workbench
1 x 10,000 ltr water tanks
Approx 8147m2 of land
What a dream to live. You have just finished a hard day at work and you head home through a bushy Bellbird Park. You indicate to enter the driveway and you are greeted by a stunning block of land and the house not even in sight. The land is luscious and green with beautiful gum trees stretching high into the sky for as far as the eyes can reach and exotic birds swoop in an out adding vibrant splashes of colour onto the beautiful landscape.
Your car hums as it heads up the far side of the block and the large double garage doors and you see flickers of your fabulous new home as the wind brushes apart the vast amount of privacy shrubs allowing you get sneaky peaks of what is hidden behind.
At the push of a button the garage door smoothly rotates to reveal a spacious area for your prized possessions and you look over to find a workbench where the handy man of the home can finally have the workspace required to make his new toys. With power to the area, you know he is going to have endless hours of fun here and will be able to work well into the night. Woohooo for man caves.
You step out the car and head up to the house, rustic brickwork adding character and charm but also adding insulation and strength to this sturdy double brick home and large eaves off the front create a lovely shady place to sit back with a chilled glass of wine after a long hard week of work.
As you enter the front door there is a sense of peace and warmth. The beautiful wool carpets and huge raked ceilings keep the traditional feel to the home yet the decor and furniture can add the modern touch without it looking or feeling out of place.
The formal lounge and formal dining area are off this far side of the home, there is a fireplace which will be an added bonus when the mercury begins to drop but a great feature to the home regardless. This open space gives off a country manor feel which is only accentuated as you head through to the casual eating area, kitchen and family room.
The floor plan and photos will give you an overall feel of the home and the interactive floor plan will enable you to do almost a virtual walk through of this property however the feeling you get when you are actually here is something very difficult to describe through words and letters.
The kitchen is spacious with an island bench placed with an electric cook top situated right in the middle. There is ample preparation space to suit even the most avid of cooks and the cupboard space and walk in pantry will be fabulous to suit today's modern family.
From this room you can see where the raked ceilings join and you cant help but wonder what is behind the timber door just above the hallway. If you grab the ladders you will see a timber floor storage area which will be perfect for hiding away the children's presents or bits and pieces you no longer need on a day to day basis.
Off up the hallway you have the sleeping and bathing quarters of the house. All the bedrooms are a very good size and there is so much storage throughout the home that it is easy to know where everything is without over packing linen closets and cupboards.
The bathrooms are a delight, they are bright and airy and have a nice and modern feel. There is a separate toilet and a laundry nicely hidden away behind closed doors.
Off the rear of the home you have a fabulous rear courtyard. The gardens are immaculately manicured and there is another hidden courtyard off the side of the home which is currently being used as a place where the current owners can sit out and have a coffee in the company of their fury friends.
This house really is a home, it is warm and welcoming and it's double brick construction means it is probably as solid as you can get.
The current owners have been here from almost day dot and have loved, cherished and renovated it as the time has passed by. It has been home to the whole family and has watched babies grow into teenagers and then into adults and finally it has got to a stage where it is finally too big for what they now require hence here we are, a stunning home on the market for sale at a very reasonable price.
Inspections are by appointment only but we are happy to organise a time to suit your busy schedule rather than push you through open homes where you won't really have the time to look around properly and ask questions. So give me a call now and let me introduce you to what will very soon be your stunning new home.

Air Conditioning

Outdoor Entertaining

Remote Garage

Rumpus Room

Toilets: 2
Renovated, Family Room, Light Fittings, Insect Screen, TV Antenna, Clothes Line, Close to transport/
Ipswich City Council
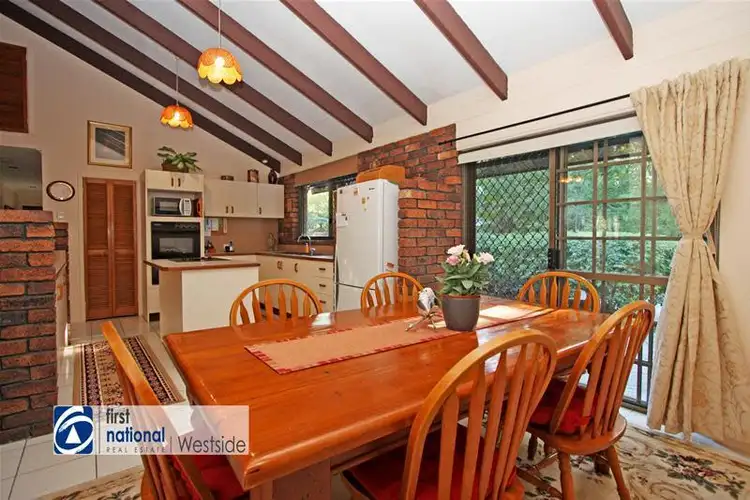
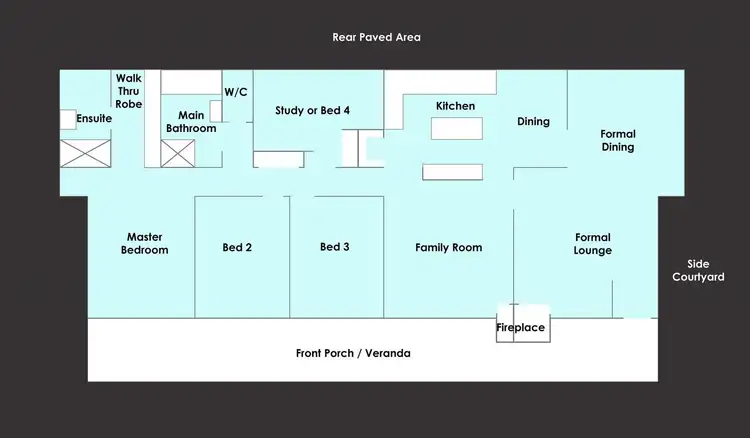
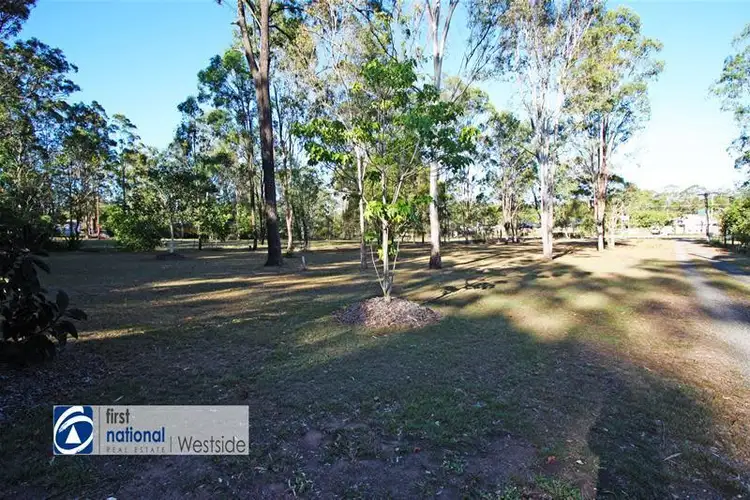
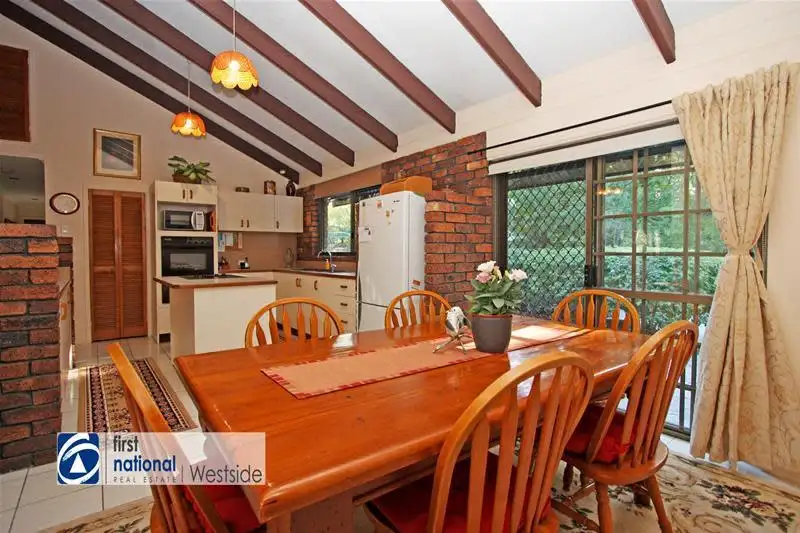


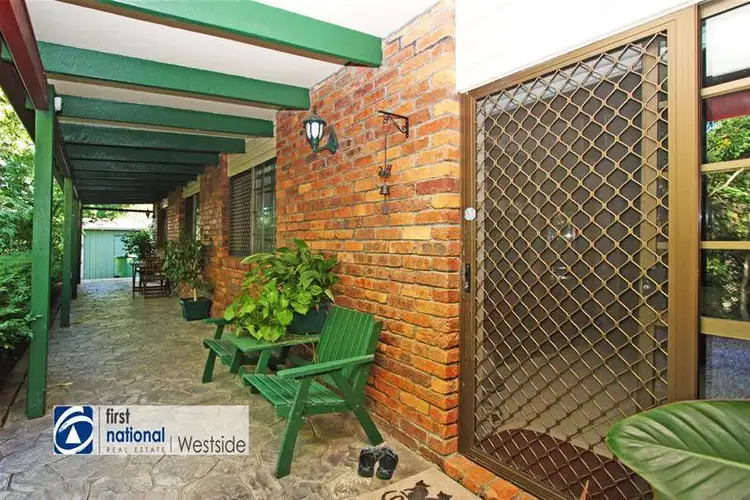
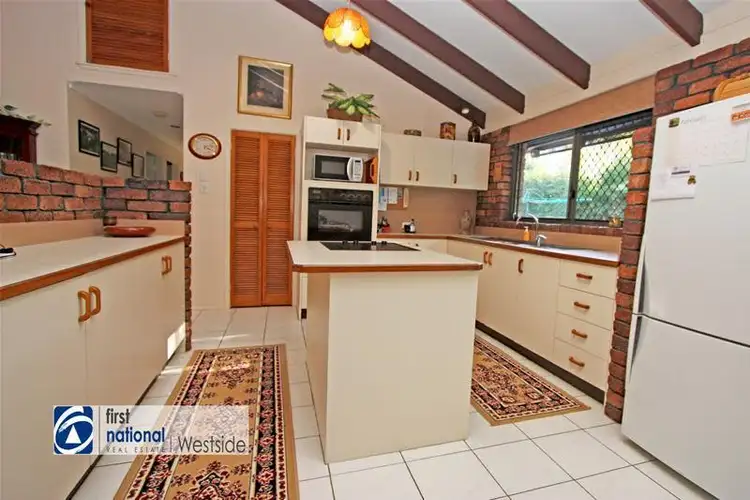
 View more
View more View more
View more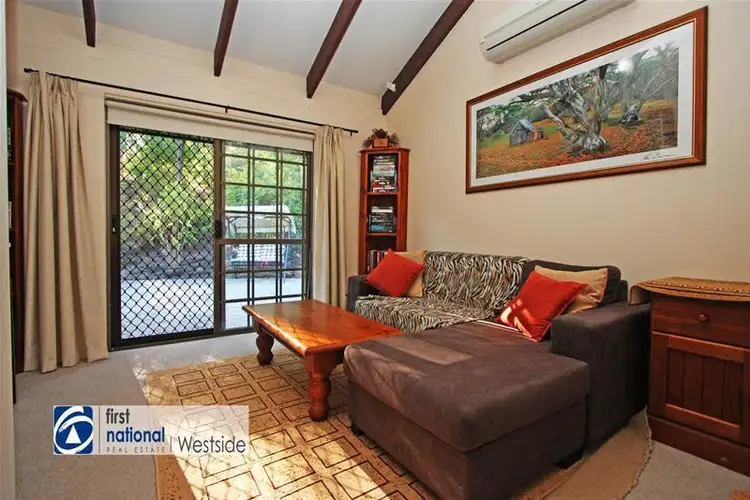 View more
View more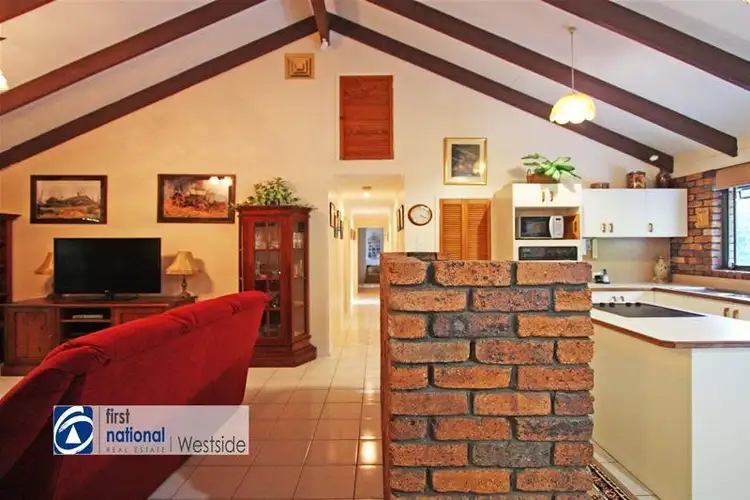 View more
View more
