HIGHLIGHTS: 550sqm Home + Large Shed + Dam + 5.26 Acres + Town Water (Trickle Feed) + Hobby/Business studio
The perfect acreage lifestyle property is here, from the architecturally designed open plan home to the exceptionally well appointed shed which is easily accessible by the bitumen driveway that extends all the way out to the street, this home has it all. The lifestyle is topped off perfectly with Full pressure town water which is very rare to find on a 5.26 acre estate.
This huge family home benefits from 9' ceilings and ducted air-conditioning throughout, split into 6 zones. This home is 550 sqm under roof and around 325 sqm of living to be precise. You will find very spacious and comfortable living areas, with a vast family and dining room, which is open plan to the equally spacious kitchen that has bench and storage space in abundance. The separate lounge offers the ambience of a substantial and very effective fireplace, which is complimented by a combustion heater in the family room. There are 5 bedrooms, with one being used as a study and benefits from built-in desks plus the built-in robe. The others are suitably spacious as you might expect, while the master bedroom features a very large walk-in.
Then there is the separate rumpus room as well, with the adjacent toilet and shower room - perfect when entertaining or a potential GRANNY FLAT!
Outside there are exceptionally beautiful verandahs both front and back, while beyond the back verandah, you'll find a substantial and well organised shed, with vehicle hoist already in place, extensive benches and excellent lighting throughout. Multiple cars have been restored here, so it all "works". Beside the shed is a carport, which is ideal for a caravan, boat or trailer.
As a wonderful bonus this property also features a pottery studio, with built-in bench space, sealed floor, water connection and air-conditioning. It is an inspiring place to work and could be used for your home business.
• 5 Bedrooms, Master with walk-in robe and ensuite
• 3 Bathrooms, Third bathroom in rumpus (Perfect for potential Dual Living)
• Kitchen features plenty of cupboard and benchtop space
• Living 1: Open plan kitchen dining area
• Living 2: Large family room with fireplace
• Living 3: Formal Living room with open wood burning fireplace
• Living 4: Very spacious Rumpus room/Potential Granny flat
• Solar panels that combine to deliver 6.5 KW of power + High Ceilings + Ducted Air-con + Massive family laundry
• Double carport + Huge shed with complete lighting & power, four bays wide and extra depth for additional workspace or storage + Caravan/ Boat/ Trailer Carport
• Garden shed Complete with Power and lighting + Mini tractor-port
• Pottery studio with Air-con, Power, Lighting, Water connection (Perfect for home-based business)
• Chook pen with concrete slab + Cubby house + Large Dam
Note: The outline shown on the aerial photos is for illustrative purposes only and is intended as a guide to the property boundary. However, we cannot guarantee its accuracy and interested parties should rely on their own enquiries. Also the measurements are approximate plus the potential suggestions have not been investigated with council and interested parties should rely on their own enquiries.
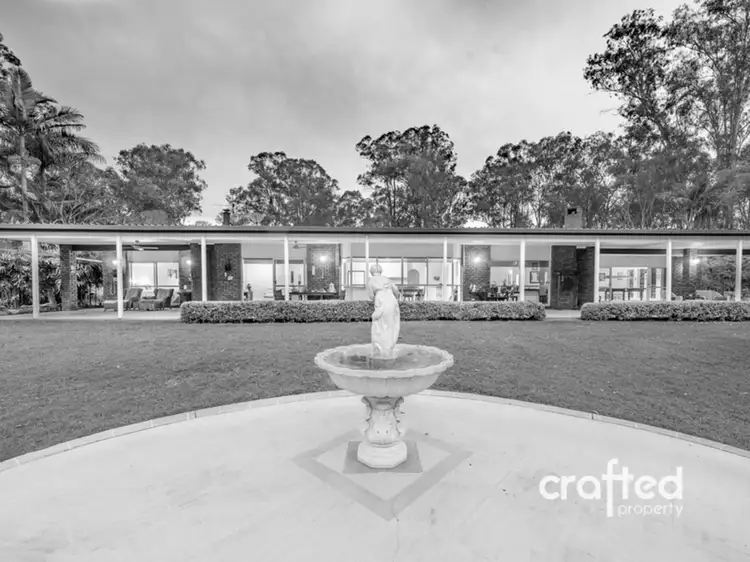
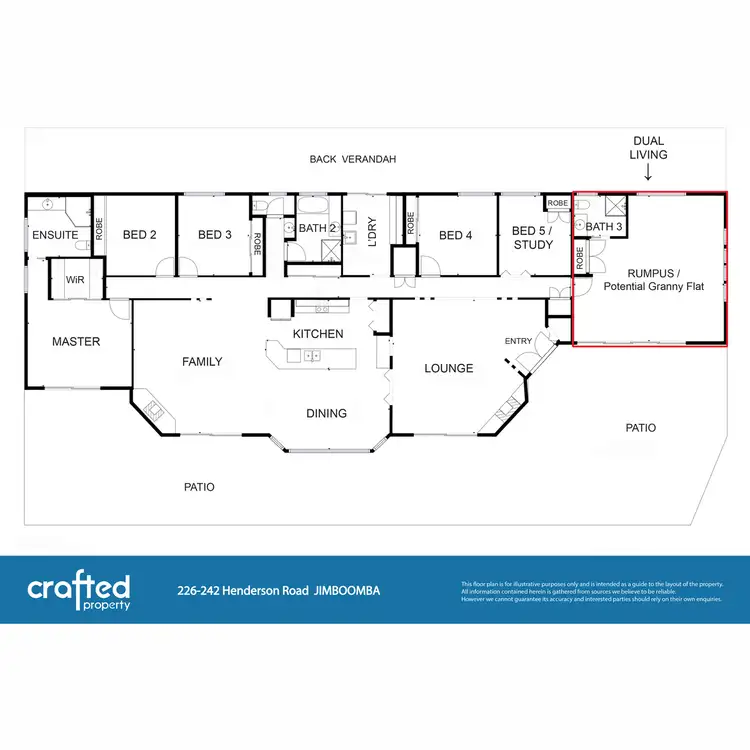

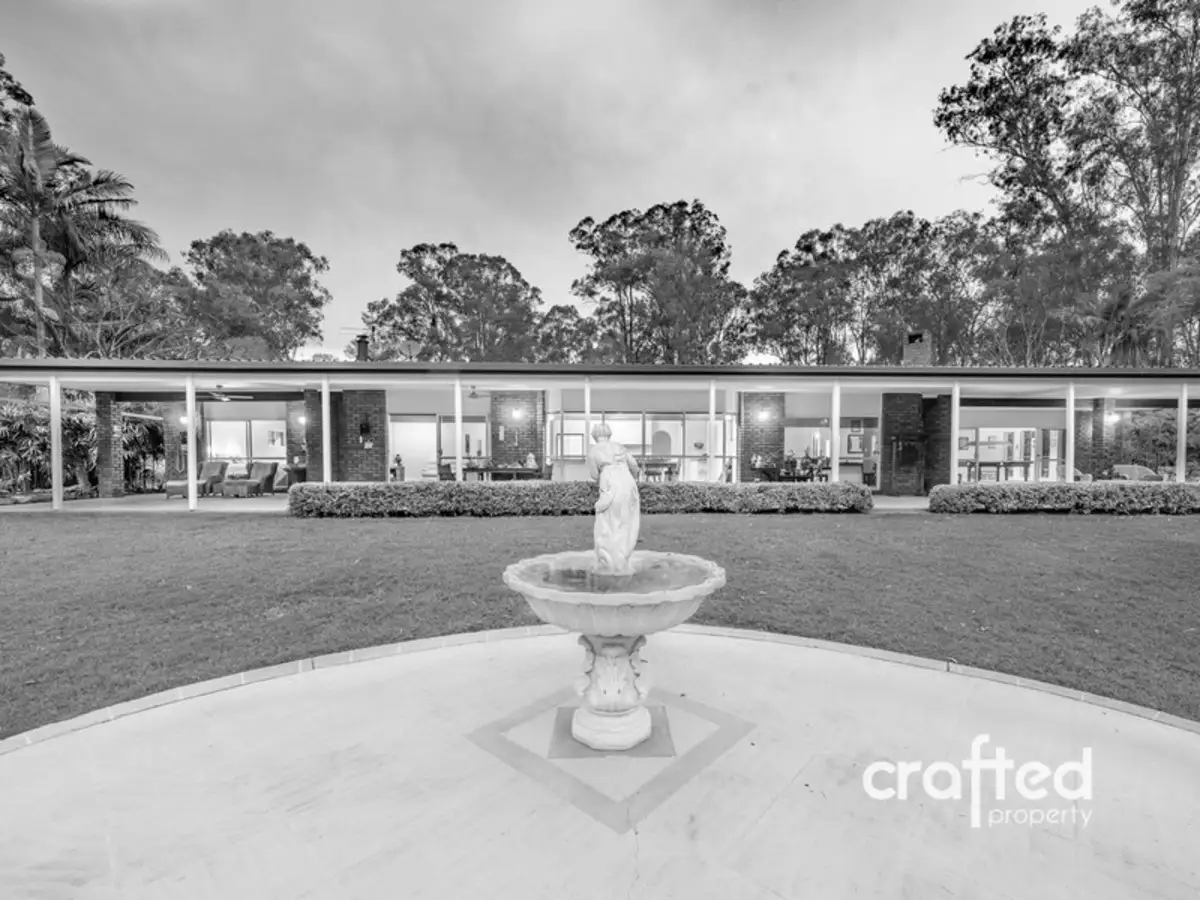


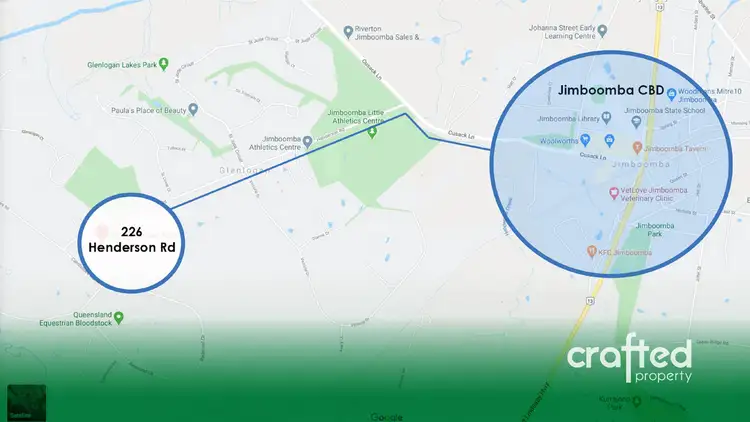
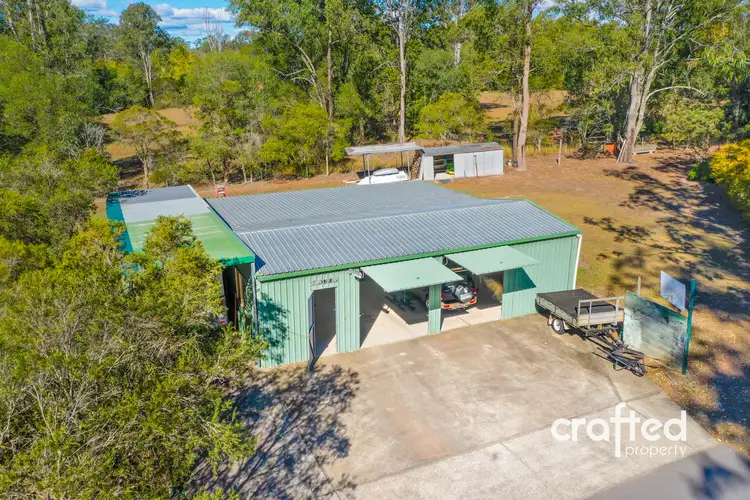
 View more
View more View more
View more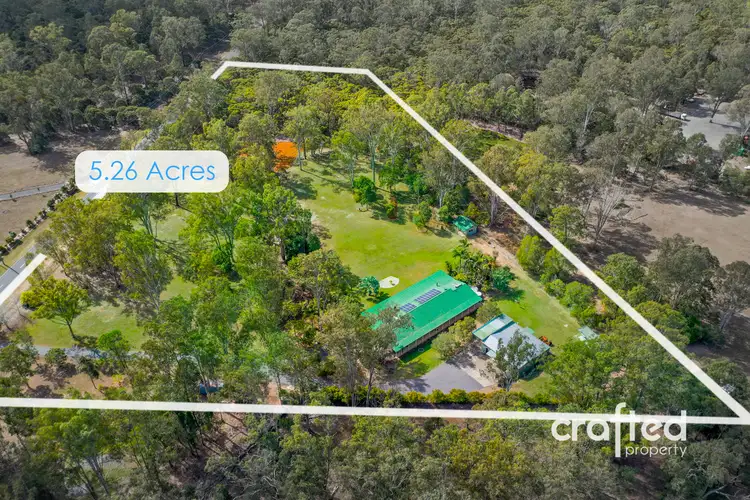 View more
View more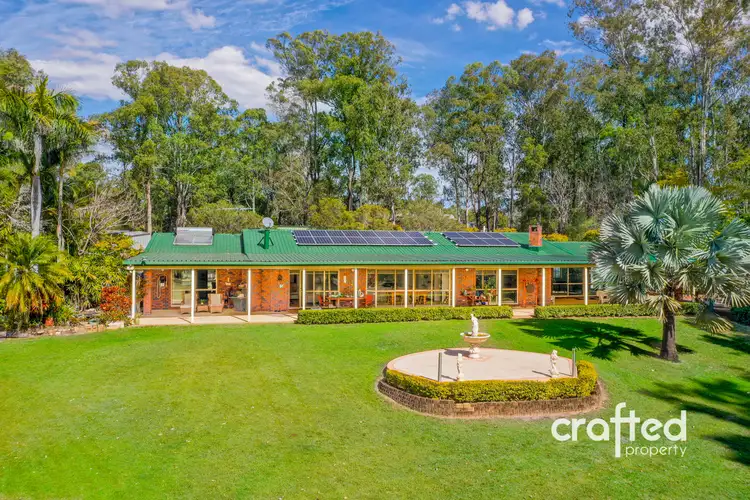 View more
View more
