This magnificent 2 story individually designed home on a green title block offers lifestyle, luxury, leisure as well as privacy and security for added comfort! The moment you step in, you will love the ambience and style with a free-flowing practically designed floor plan fusing the outdoors with the luxury interior.
This impeccable home offers the perfect balance between lifestyle, luxury and accommodation with clever use of marble stone textures and timber for easy care living. Add to this, a fully fenced and gated front yard for added privacy and security. Furthermore, synthetic grassed front yard and verge for minimum maintenance and just footsteps from public transport, shops, cafes and WA Golf Course.
This proudly built and maintained quality home provides 293sqm easy-care living space. It comprises of 3 large bedrooms, 2 bathrooms, 2 powder rooms and 2 living zones (theatre room comes with fitted entertainment and sound system included in the sale price). A perfectly appointed spacious Chef's kitchen complete with fridge, 2 ovens plus microwave/oven combo, coffee machine, dishwasher and stone benchtops.
You will also love the light filled open plan living with wall to wall bi-folding doors which seamlessly extends to the tranquil alfresco area. Alfresco dining is embraced by lovely established plants, a water feature and includes a portable BBQ.
This sophisticated home offers a relaxed ambience and unique features -perfect for busy people seeking luxury, easy living and a comfortable lifestyle.
Make it yours today! Contact Jackie Tomic 0400 988 358
SOME OF THE FEATURES ON LEVEL ONE:
• Grand entry foyer with marble feature walls, water feature, access to garage…
• Private theatre room complete with entertainment equipment
• Perfectly appointed Chef's kitchen with ample cupboard and bench space, quality appliances including dishwasher, 2 ovens, microwave/oven, fridge and coffee machine
• Open plan family and dining with wall to wall stacker doors extends to a tranquil alfresco area which has a bamboo ceiling and framed by established plants and water feature
• Powder room tiled floor to ceiling
• Laundry also tiled to ceiling with storage cupboards and includes Miele washing machine and clothes dryer
• Double garage with internal access
LEVEL TWO AREA:
• 3 huge bedrooms with Tasmanian Oak timber flooring
• Master suite with city views, fitted walk in robe and deluxe ensuite with huge spa (perfect for time out and distressing)
• Fully tiled family bathroom with stone benchtop to vanity
• 2 Powder rooms tiled to ceiling
OTHER FEATURES:
• City views from master suite
• Built-in speakers to theatre, family room and alfresco
• Tasmanian Oak timber flooring to upper level areas
• Natural Marble Stone feature walls to entry foyer and family room, adds interest, luxury and easy-care
• Marble tiling throughout the ground floor living area
• Stone benchtops throughout the home
• Quality tapware throughout
• Ducted zoned reverse cycle air-conditioning with controls on each level
• Fully fenced private front yard with security gate
• Intercom
• Alarm system
• Building approximately 293sqm
• Land area approximately 332sqm (Green Title)
Close to local shops, schools, parks, restaurants, cafes and transport - with the added bonus of easy access to multiple shopping precincts, beaches and just 6 km to CBD.
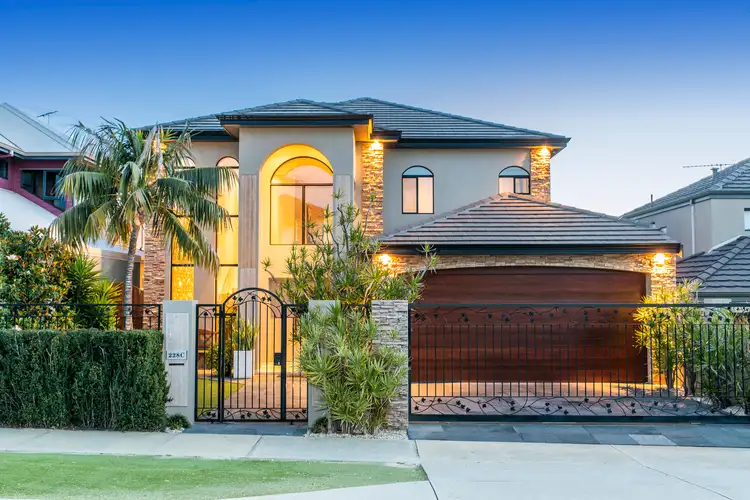
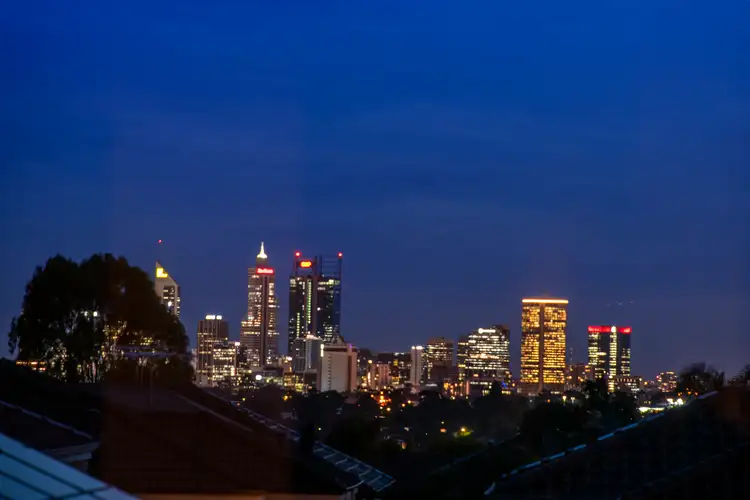
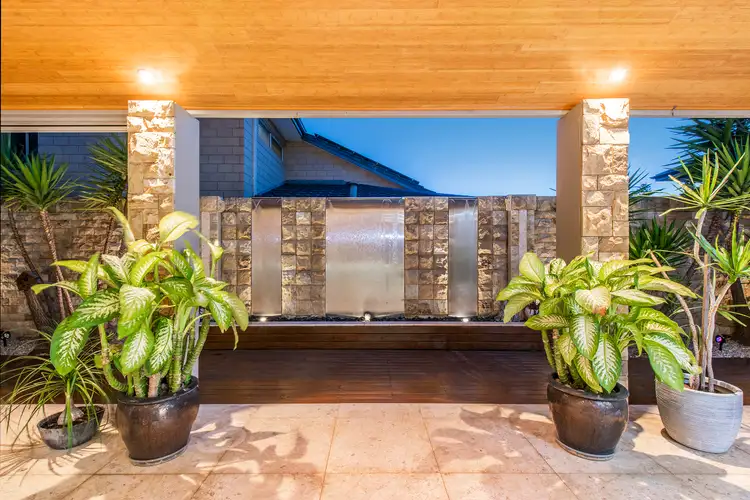



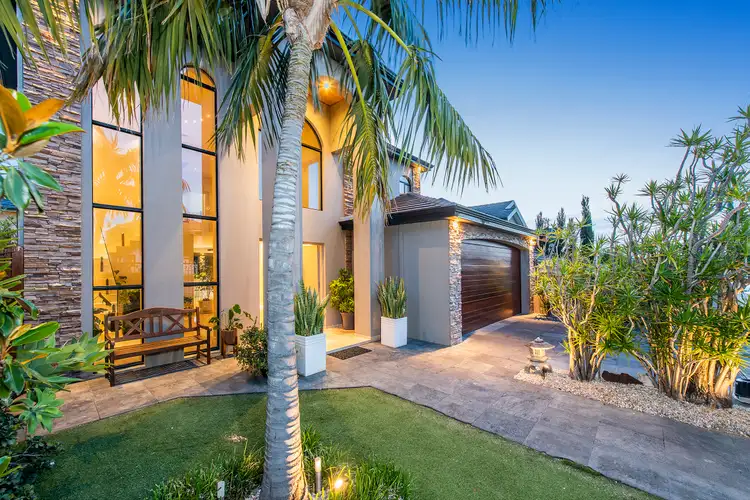
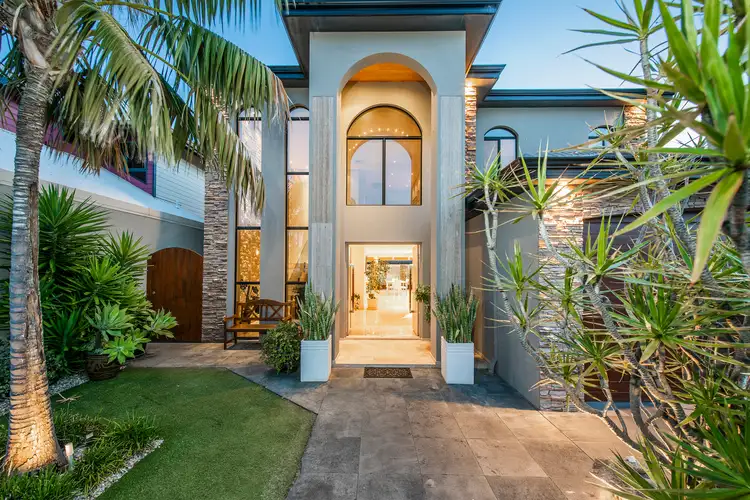
 View more
View more View more
View more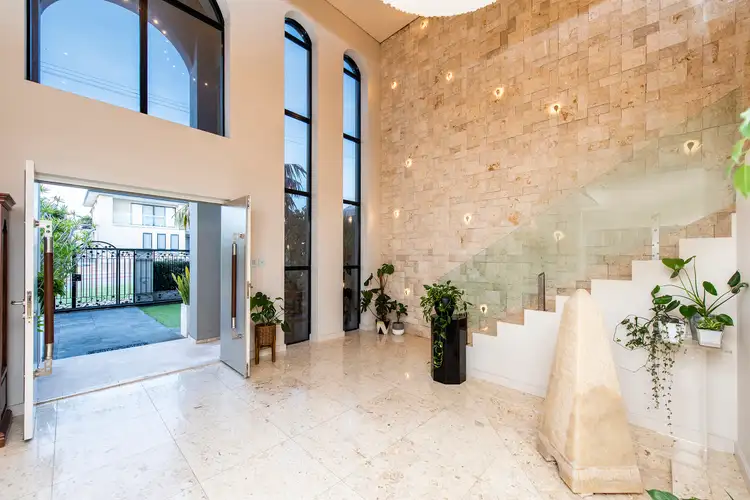 View more
View more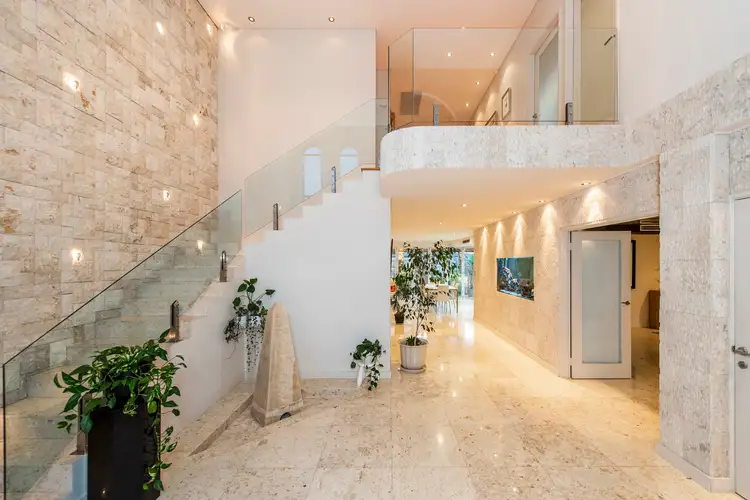 View more
View more
