Defined: A priceless opportunity for growing families looking for a fully established and luxury family home. Practicality and aesthetic are both carefully incorporated across two generous levels with bespoke fittings and fixtures, high ceilings, upscaled living spacious and priceless ocean views. Extensive master suite complete with vast dressing room, luxury Ensuite and private balcony where the ocean meets the skyline. Three additional double bedrooms host the extravagance of walk-in robes, five living zones accommodate the largest of families and visitors alike with optional fifth bedroom, each offering a different ambiance and state of relaxation. The outdoors does not disappoint with an undercover entertaining deck overlooking your solar heated in-ground pool, perfect for hazy Summer days or evening soirees after a long day at nearby Whites Beach.
This location offers unparalleled convenience, within walking distance to The Dunes Village and Community Hub, local schools including Torquay Coast Primary, Surf Coast Secondary College and Lisieux Catholic Primary School, a plethora of practical facilities, cafes, restaurants and unspoilt beaches for all water enthusiasts. Additional features are inclusive of - ducted heating, evaporative cooling, gas log fire, NBN fibre to node, outdoor shower, ceiling fans in master and additional bedroom, Back to Base security system and solar hot water. An exceptional family home, carefully curated for maximum enjoyment.
Considered:
Kitchen – Open plan kitchen with high end cabinetry, dual undermount sinks, 900mm freestanding Smeg oven with gas cooktop, stone benchtops, deep island bench with power and data points, provision for additional dishwasher, tiled splash back, feature pendant lighting, plumbed fridge hob, stainless steel/glass rangehood, wine storage, microwave hob, blackboard, butlers pantry with sink and dishwasher in situ.
Living/Dining – Large living and dining area, tiled floor, high ceilings, downlights, roller blinds, gas log fire with stone surround, dual access sliding doors opening up onto alfresco.
Second Downstairs Living – Ideal tv/media room, carpet, downlights, ceiling fan, feature wall and pleasing outdoor outlooks across the garden and swimming pool.
Downstairs Sitting Room – Privately situated to the front of the home, dual door entry, timber plantation shutters, carpet and ample space.
Study/Home Office – Downstairs location, carpet and roller blinds. Flexibility of use to suit your lifestyle.
Master Suite – Resort style master suite with dressing room, carpet, private balcony with ocean views, block out and sheer curtains, downlights, feature pendant lighting, ceiling fan, ensuite bathroom with dual showers, spa bath, elongated vanity with dual basins and separate toilet.
Additional Bedrooms – Carpet, downlights, roller blinds, bespoke features and walk-in robes.
Main Bathroom – An abundance of space featuring a shower with tiled niche, stone top vanity, bath and separate toilet. Additional powder room located downstairs.
Upstairs Living Room – Fantastic childrens rumpus room or retreat, ocean and treetop views, bespoke cabinets insitu, carpet, downlights and study nook.
Outdoors – Undercover alfresco deck, additional undercover louvered section for seasonal enjoyment, strip heating, roller blinds, solar heated in-ground pool with glass balustrade, low maintenance gardens, childrens play area, outdoor shower, vegetable beds. Low maintenance front garden with pond. Ocean views and natural reserve outlooks from both levels.
Close by facilities – The Dunes Village and Community Hub, Busy Bees Daycare, Torquay Coast Primary School, Surf Coast Secondary College, Surf Coast Football Club, Lisieux Catholic Primary School, Whites Beach, walking trails, Quay reserve and Fisher Street Playground.
Ideal for – Growing Families, Investors or as a Luxury Holiday Home.
*All information offered by Oslo Property is provided in good faith. It is derived from sources believed to be accurate and current as at the date of publication and as such Oslo Property simply pass this information on. Use of such material is at your sole risk. Prospective purchasers are advised to make their own enquiries with respect to the information that is passed on. Oslo Property will not be liable for any loss resulting from any action or decision by you in reliance on the information.*
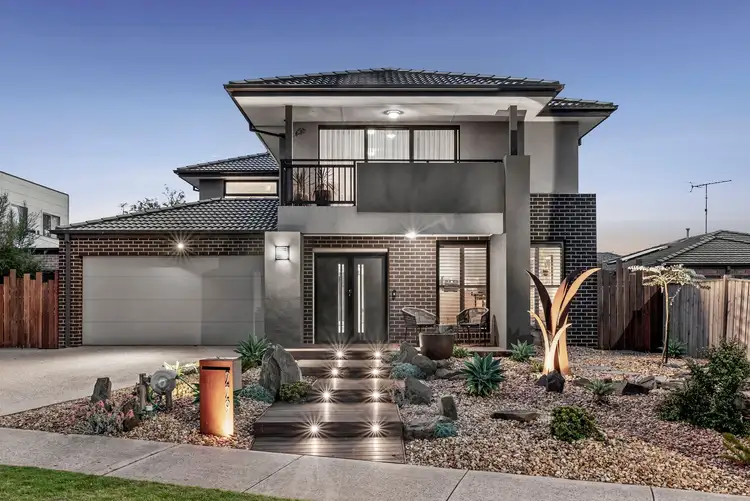
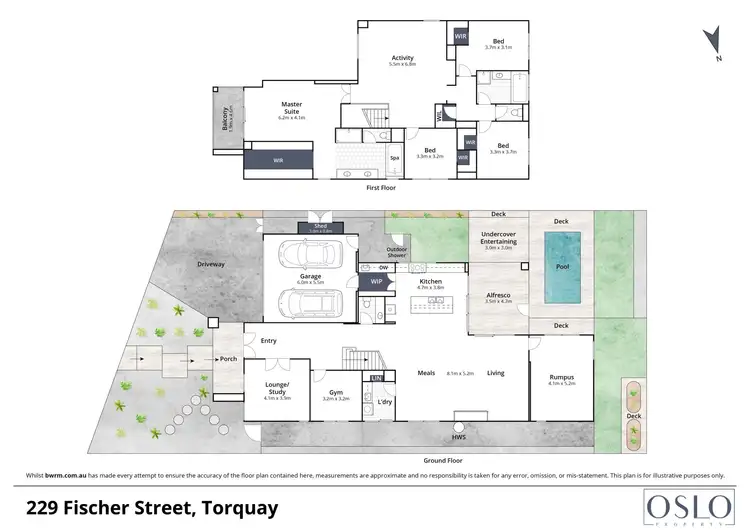
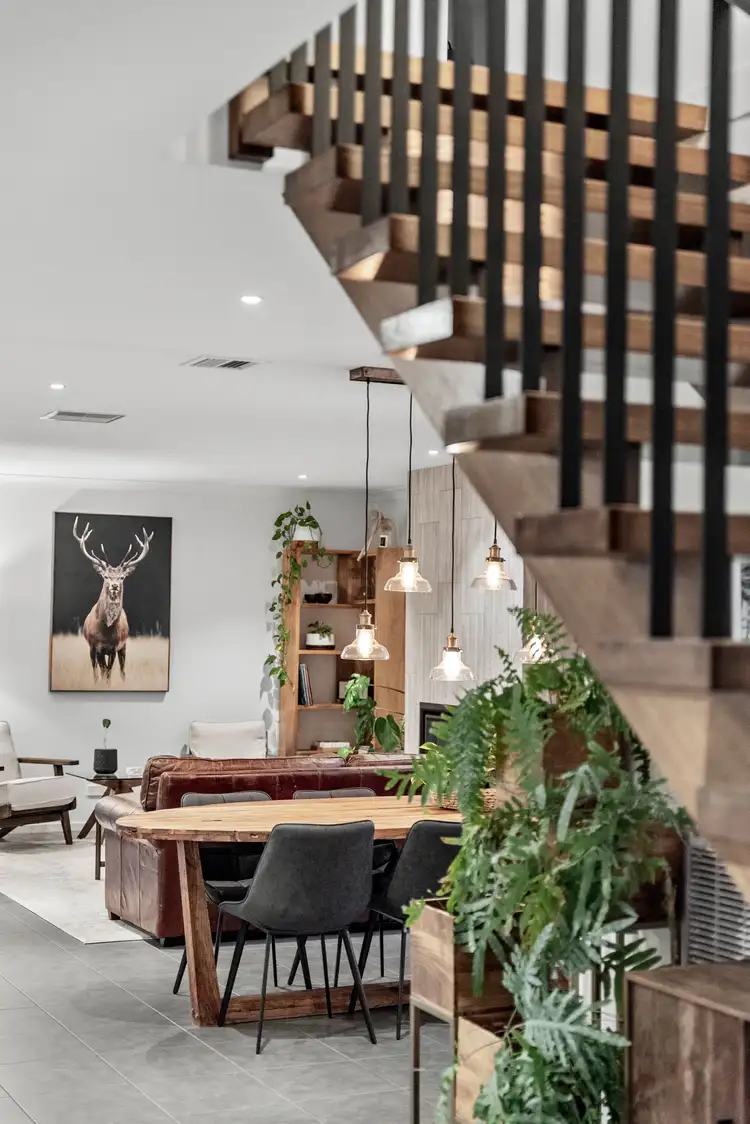
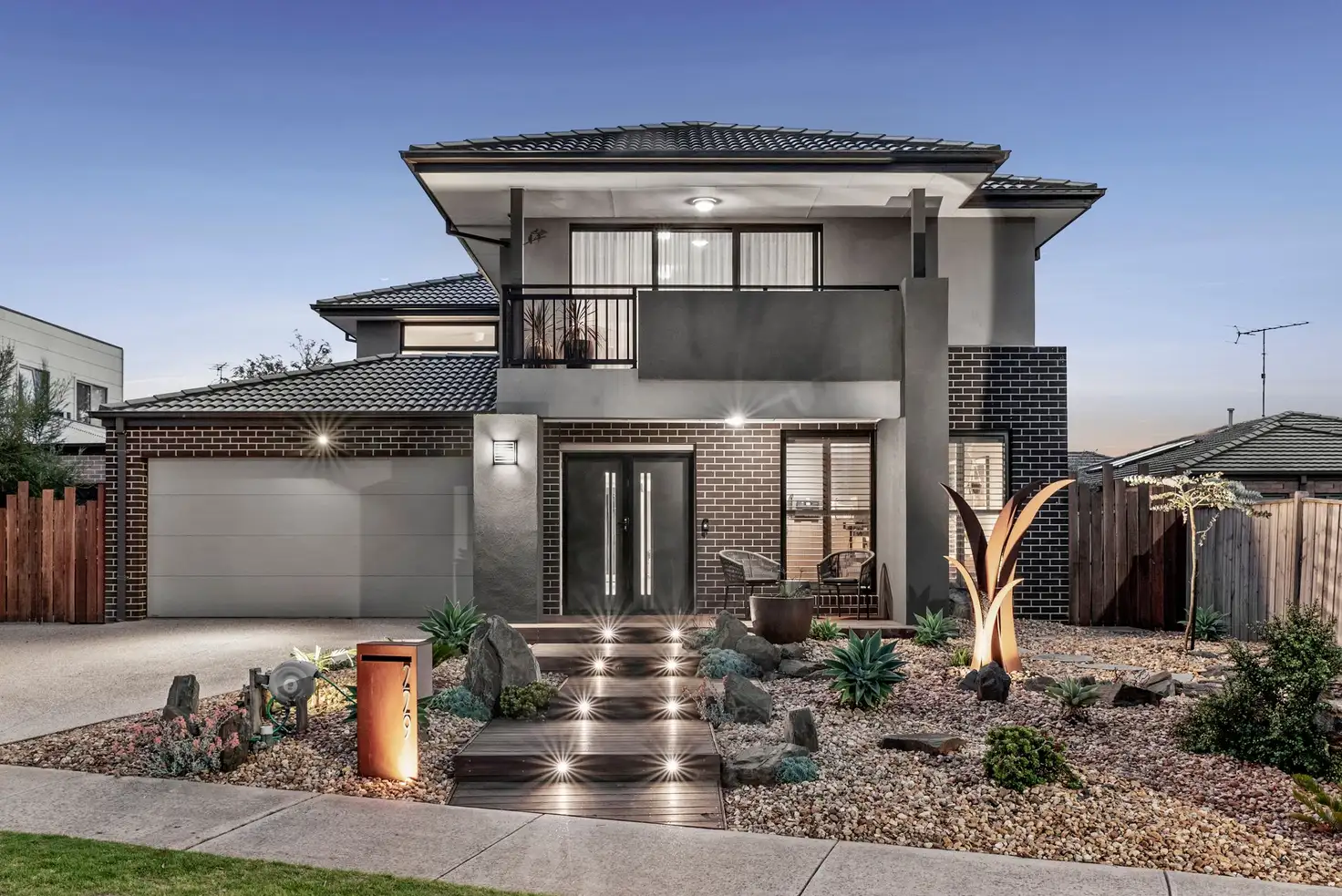


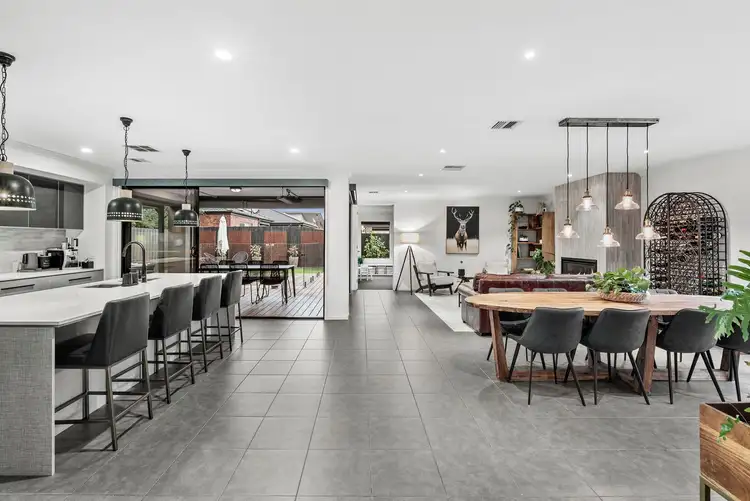
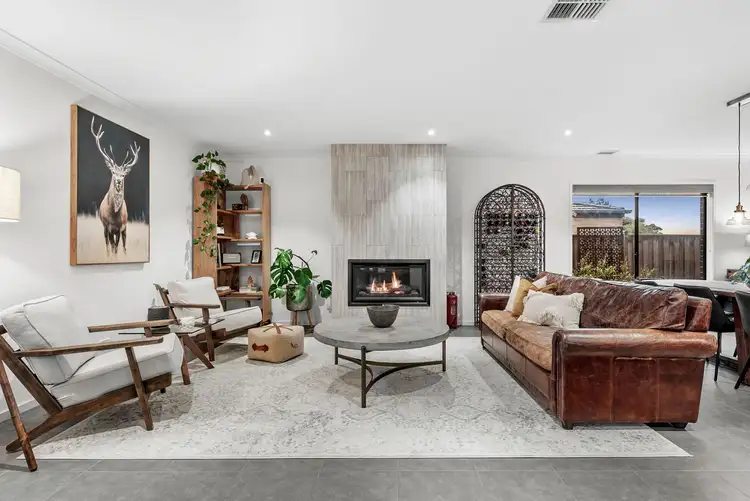
 View more
View more View more
View more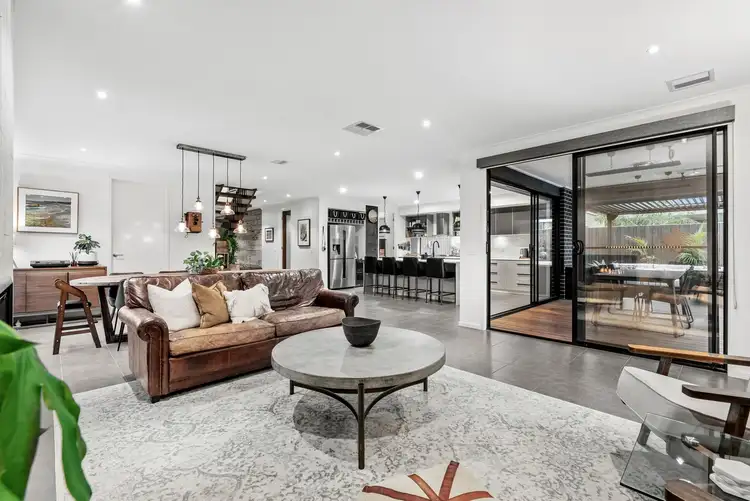 View more
View more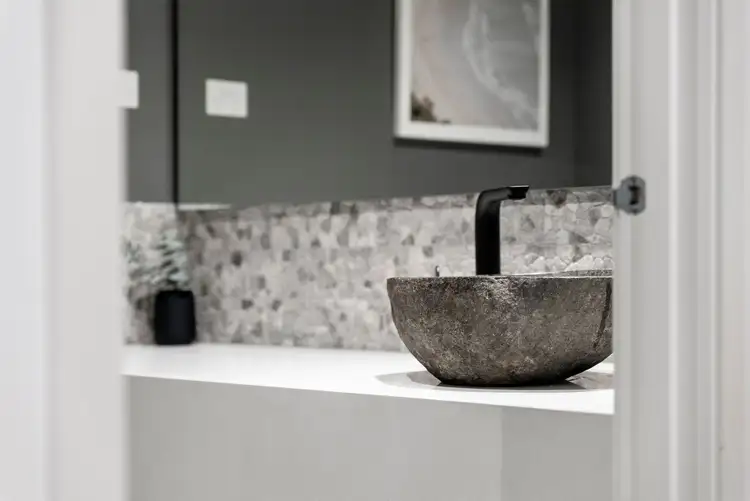 View more
View more
