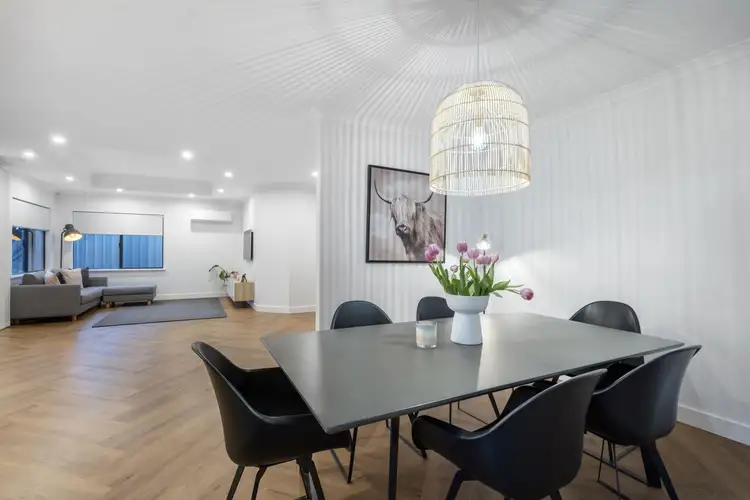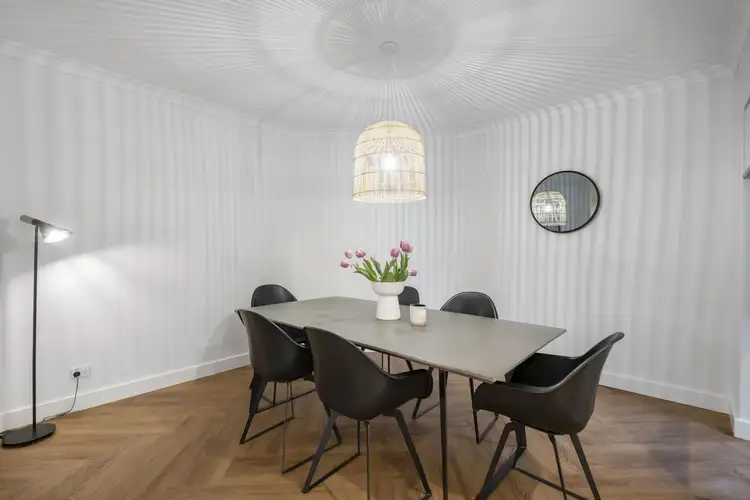What we love
Is the private rear position and your very own driveway that sits directly opposite a fantastic family park with a playground for the kids. In addition, this tranquil 3 bedroom 2 bathroom single-level home has been fully renovated throughout and totally transformed into the perfect modern residence. Absolutely no expense has been spared in ensuring quality low-maintenance living.
The central hub is a huge open-plan living, dining and kitchen area where easy-care timber-look floor tiles, stylish light fittings, a recessed ceiling (living space), feature down lighting, split-system air-conditioning and floating media cabinetry meet a stone study nook, a double pantry, ample kitchen storage options, sleek white kitchen cabinetry, an integrated range hood and high-end Bosch ceramic-cooktop, electric-oven and integrated-dishwasher appliances. Outdoor access to the rear alfresco is seamless, with the stunning entertaining space playing host to a ceiling fan and a built-in bar/kitchenette with more storage and even a drinks-fridge recess. This wonderful location lies only walking distance away from the local library and community centre, the newly-completed Karrinyup Shopping Centre redevelopment, picturesque Lake Gwelup Reserve, other lush local parks, bus stops and the prestigious Lake Karrinyup Country Club, whilst so much more can be accessed within a matter of only minutes - Karrinyup Primary School, Hamersley Public Golf Course, the freeway, Stirling Train Station, St Mary's Anglican Girls' School, Trigg Point, new-look Scarborough Beach and Carine Senior High School (catchment zone) included. What an amazing sanctuary this is.
What to know
There is enough space for two separate lounge settings within the welcoming open-plan living area if you are that way inclined. The flooring is new, as are the carpets within the bedrooms - the second and third of which have full-height mirrored built-in wardrobes. A spacious master suite has its own walk-in robe, alongside stylish bedside pendant light fittings, gorgeous white plantation window shutters and a fully-tiled ensuite bathroom with a rain shower, stone vanity and toilet.
The fully-tiled main bathroom oozes class with its own rain shower, as well as a free-standing bathtub and a sleek stone vanity. The laundry is huge and has been impeccably-appointed with a double sliding storage cupboard, more over-head and under-bench storage space, ample stone bench-top space and outdoor access down the side of the residence. Extras include a double linen press, a remote-controlled lock-up double garage with a new door, a storage area, gym-style rubber flooring and internal shopper's entry, new external paint, new lights and electrics, internal profile doors, a security-alarm system, a gas hot-water system, new reticulation, new backyard lawns, easy-care gardens and a handy side-access gate. The impressive list just goes on. Bring your belongings and move straight on in - all of the hard work has already been done for you!
Who to talk to
To find out more about this property you can contact agent Shirley Heslip on 0437 515 011 or by email at [email protected].
Main features
? 3 bedrooms, 2 bathrooms - fully renovated
? Large open-plan living/dining/kitchen area
? Stone bench tops throughout
? Outdoor alfresco entertaining
? Generous built-in storage
? Split-system air-conditioning
? Double garage with a storage area and shopper's entry
? Low-maintenance 425sqm (approx.) rear block with own driveway








 View more
View more View more
View more View more
View more View more
View more
