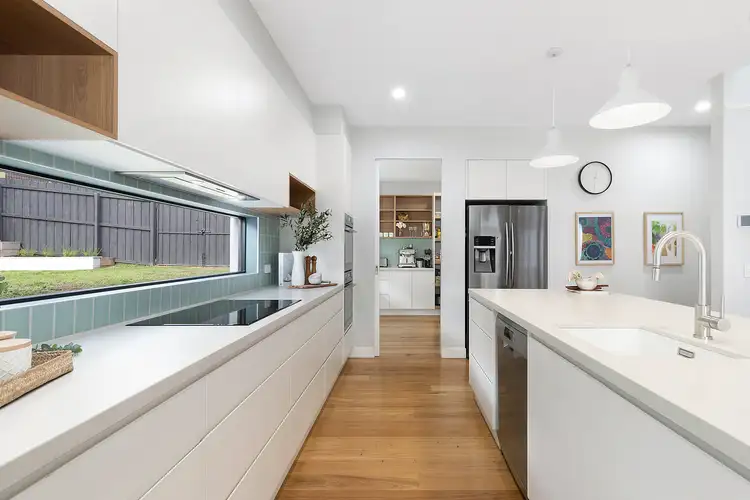Price Undisclosed
5 Bed • 3 Bath • 2 Car • 653m²




+22
Sold





+20
Sold
22B Pepperdine Way, Highton VIC 3216
Copy address
Price Undisclosed
- 5Bed
- 3Bath
- 2 Car
- 653m²
House Sold on Sat 9 Sep, 2023
What's around Pepperdine Way
House description
“Luxury Modern Home in Established Highton”
Property features
Land details
Area: 653m²
Property video
Can't inspect the property in person? See what's inside in the video tour.
Interactive media & resources
What's around Pepperdine Way
 View more
View more View more
View more View more
View more View more
View moreContact the real estate agent
Send an enquiry
This property has been sold
But you can still contact the agent22B Pepperdine Way, Highton VIC 3216
Nearby schools in and around Highton, VIC
Top reviews by locals of Highton, VIC 3216
Discover what it's like to live in Highton before you inspect or move.
Discussions in Highton, VIC
Wondering what the latest hot topics are in Highton, Victoria?
Similar Houses for sale in Highton, VIC 3216
Properties for sale in nearby suburbs
Report Listing



