Few homes tug at your heartstrings like this unforgettable homestead known as "The Dixon Home". No stone has been left unturned in the transformation of this historical landmark home with its stunning interior renovations & 1950's extension behind the original 1827 colonial Georgian façade. Set in private gardens overlooking the River and Esplanade, every part of this property is super-sized & stylish, yet retains the beauty and authenticity of its heritage. Steeped in history, the original part of this home was thought to be linked to security officers in the military due to its resemblance to the Anglesea Barracks. It has also been used as a maternity hospital early in the 1900's where many a baby entered the world in "the Valley".
While there are no babies currently in residence here, this home would make the perfect family home, being incredibly spacious beyond modern day proportions and drenched in sunlight. Practical timber floorboards are ideal for children and pets for day-to-day living. The stylish high quality kitchen includes the enormous island bench, on castors to allow you to move this easily depending on your needs, and forms the focal point to this stunning space! Quality fittings include the double farmhouse sink, induction hotplates on the country style Falcon Classic 110 stove and soft close drawers, sun-light stretches across every corner of this room, incorporating space for a sizable dining table and heated by a reverse cycle heat pump when the sun is not shining in the winter months! Double doors open to the large lounge, again heated with a heat pump and beautiful wood heater to curl up in front of on a cold winters' night. From here, a door opens out onto the rear deck where you can sit and watch the birdlife and activity down along the Esplanade riverside in privacy despite the elevation. Access down into the enormous, gently sloping backyard from here is via stairs.
Back inside, double doors flow off the lounge into the enormous rumpus room that can be used for all manner of things. Currently set up as a billiards room, music and games room, it is so large, it would be the perfect space for entertaining friends and family on a large scale. It has previously been used as an artists studio, presenting idyllic conditions for hanging art work and being creative. Being part of the original convict brick building, you get the sense you are stepping back in time when you enter this room, with the original colonial Georgian architecture at its most prominent, and a big open fireplace that creates that same ambience.
The bedrooms really are in a seemingly separate wing apart the fourth bedroom, which is ideal for guests adjoining the discreet entrance foyer, with it's hidden powder room. The three largest bedrooms are all that...incredibly large! Styled like something out of a Home Beautiful magazine, these rooms are inviting and provide ample space for study desks, additional storage units or just an extra area for children to play in. The bathrooms are exceptional in design and decor, mindful of the era of the home but with all the modern luxuries you could hope. Both the main and en-suite have underfloor heating for year round comfort and warmth.
The hand-made convict bricks with the convict arrows in them, the wide timber floorboards and low profile doorframes and windows in the original building, and the stone wall along one section of the boundary, are emotive reminders of the historical heritage of this property, scattered around both the interior and exterior of this remarkable, yet very deceptive home. The gardens are extensive, established and private, and can be made as high or as low maintenance as you would like. The carport provides undercover parking along with additional off street parking for two vehicles.
This property really must be seen to be appreciated and is considered to be one of New Norfolk's best kept secrets when it comes to history, size and location. An easy 5 minute walk to the centre of the township and less down to the tranquil Esplanade walking tracks and local market, you can not beat this location for convenience, all a mere 30 minute drive from Hobart!
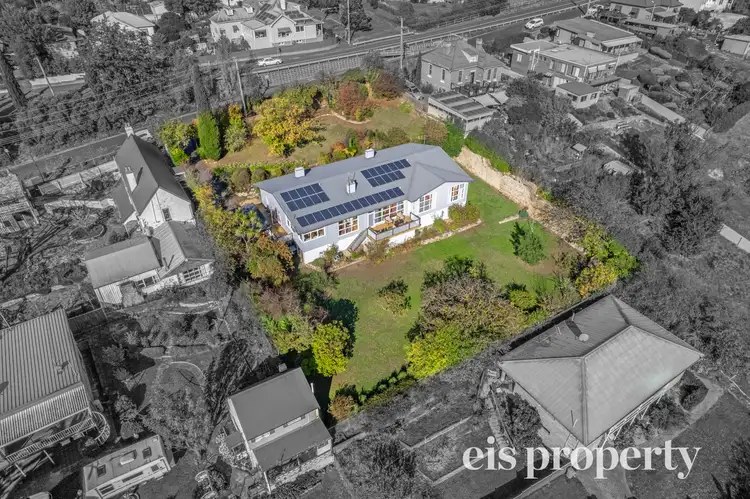
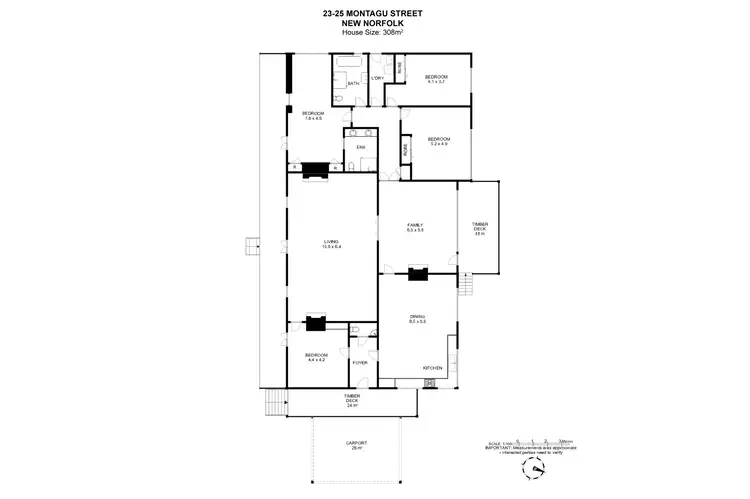
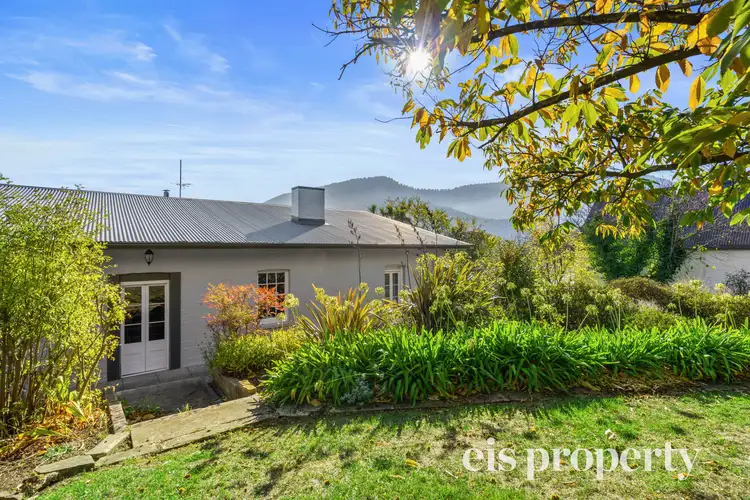



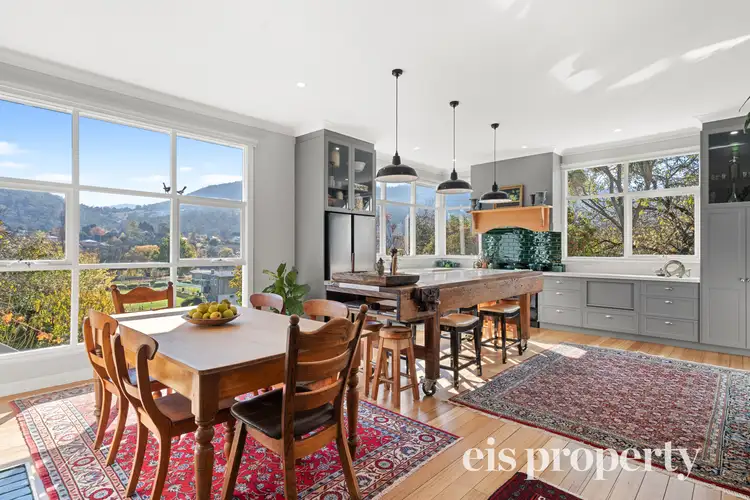
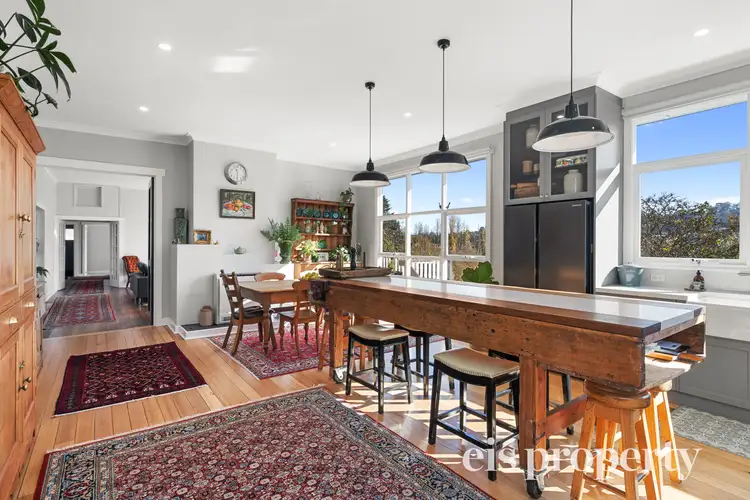
 View more
View more View more
View more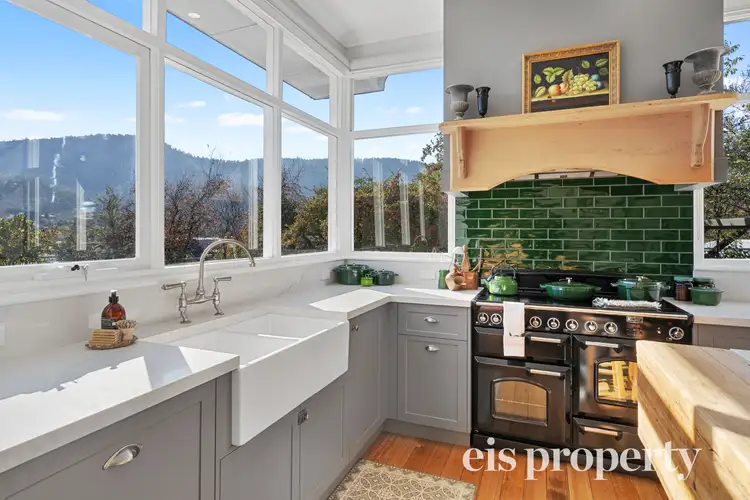 View more
View more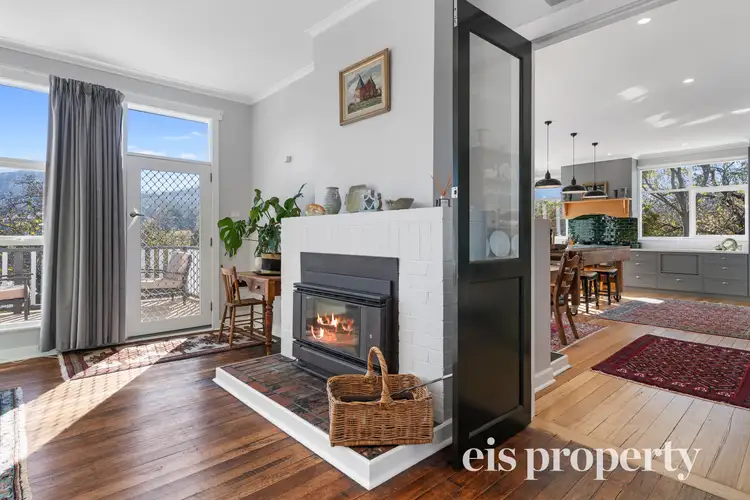 View more
View more
