Located in a quiet area, only minutes away from prestigious schools, parks and walkways, 23 Alphitonia Crescent is the perfect family entertainer. Situated on a boastful 703m2 block, this four-bedroom, two-bathroom two story delight will meet the criteria of any growing family; boasting space, location and convenient living.
Exuding character for days, this home displays warmth and originality, featuring natural light from the moment you enter the property. Exposed timber beams compliment the feature entrance way, guaranteeing an impressive first impression.
A modern masterpiece of a kitchen draws you in as you move through the home, inviting the culinary mastermind to create their perfect environment. The kitchen consists of stylish granite countertops and modern stainless-steel appliances, with ample cabinetry and storage space to ensure every bit of chef's equipment can be neatly stored away. A breakfast bar and stylish ceramic floor tiles open plan family meals area, guarantees you'll feel a sense of community thanks to the clever layout.
A spacious formal lounge and combined dining room radiates warmth, happiness and style with exposed brickwork and wooden flooring and is the ideal location for entertaining guests.
Three large bedrooms have built in wardrobes and low maintenance timber floors, complete with ceiling fans, whilst the master bedroom offers a huge walk in wardrobe and ensuite bathroom. A generously sized study positioned at the front of the home, offers a versatile space to be used potentially as a fifth bedroom or home studio - the options are endless.
A family bathroom offers a double vanity, and separate bath and shower, whilst the ensuite offers a huge shower and modern light tiling with white cabinetry. Downstairs is serviced by a powder room.
Outside, leading through the family meals area, is a large undercover, paved patio area calling out for a barbeque and furniture. Embrace the tantalizing smells of sizzling steak and laughter with friends, while you watch the kids splashing in sparkling inground pool.
Additional features of this home include a separate laundry, solar panels, air conditioning, a garden shed, security screens and alarm system.
Located in a quality neighbourhood within the catchment of Sunnybank Hills State School and High School and surrounded by lush parks and greenery, this home is a fantastic family opportunity, or alternatively to add a smart investment to your portfolio. A wide array of shops and amenities including Calamvale Central and Sunnybank Hills Shopping Town can be found less than ten minutes away drive, while public transport awaits mere moments away, to take you around town. Major roads are easily accessible, capable of taking you into the CBD. Contact Jonathan Law today, to arrange an inspection.
Features at a glance:
• 4 bedrooms plus study
• Master bedroom with ensuite and walk in wardrobe
• Two bathrooms plus powder room
• Timber and tiled flooring
• Huge modern kitchen with stainless steel appliances
• Separate formal living and dining
• Open plan meals and family room
• Outdoor undercover patio area
• Inground pool
• Sunnybank Hills State School Catchment
• Close to shops, schools, amenities
**All information contained herein is gathered from sources we consider to be reliable. However, we cannot guarantee or give any warranty about the information provided and interested parties must solely rely on their own enquiries**
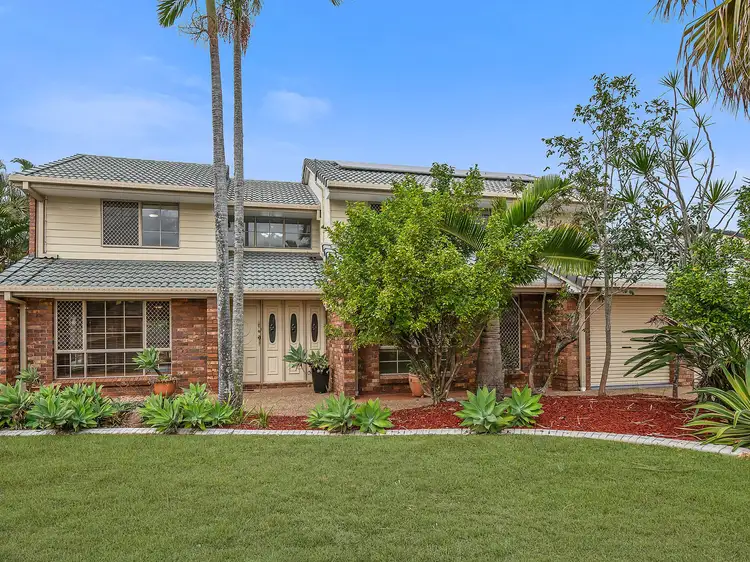
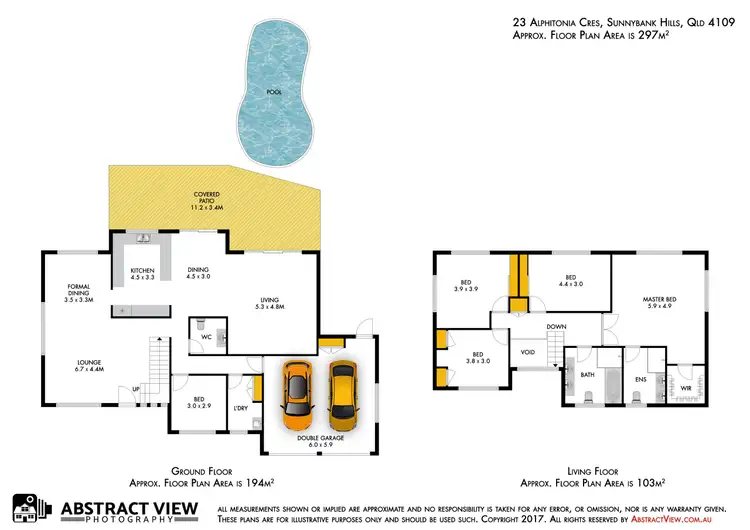
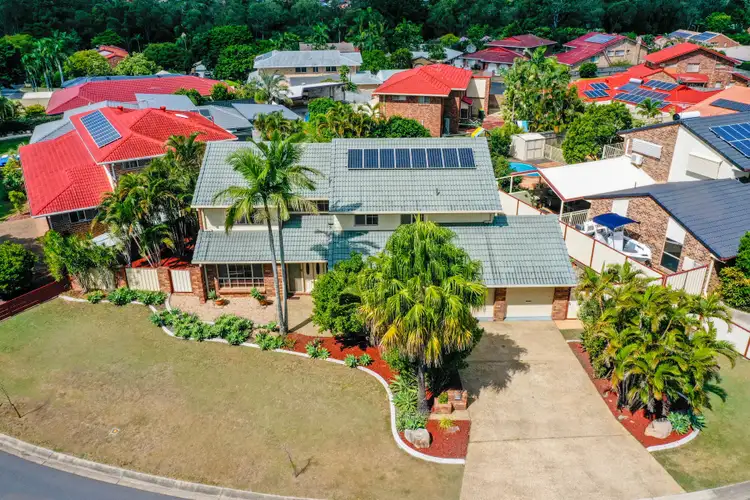
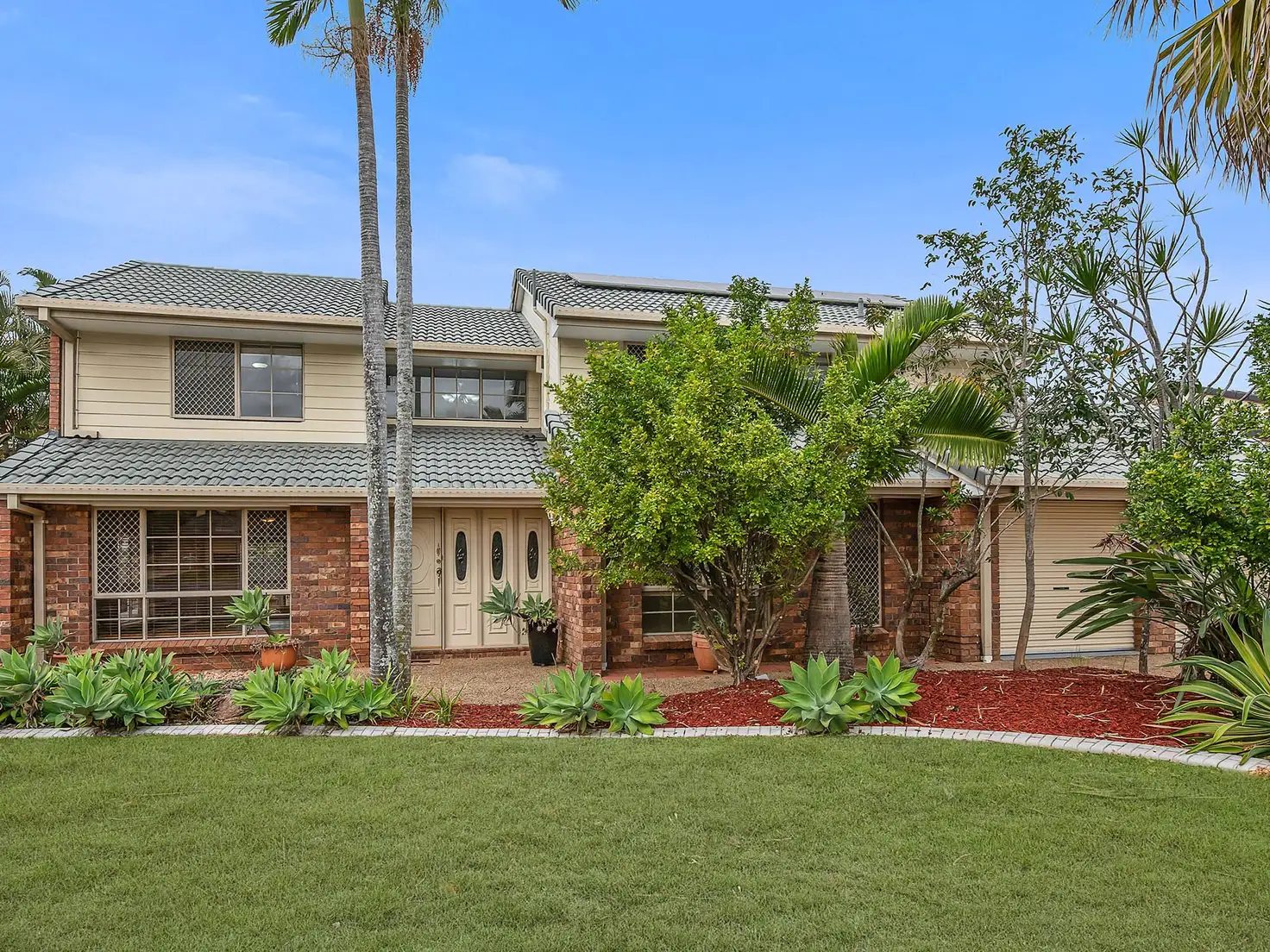


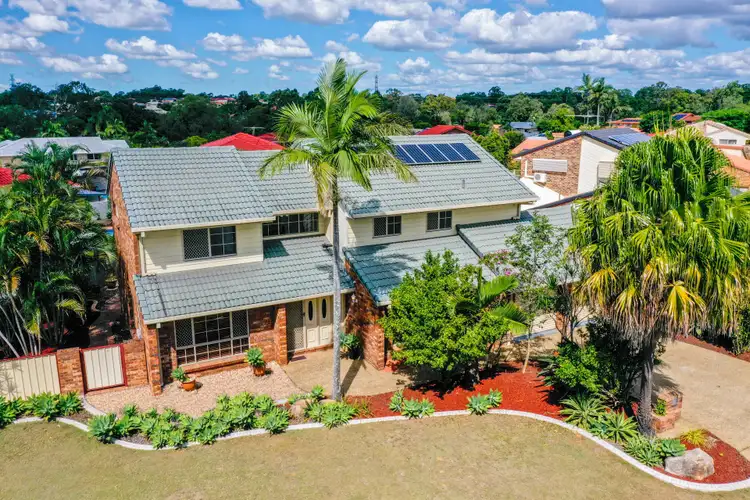
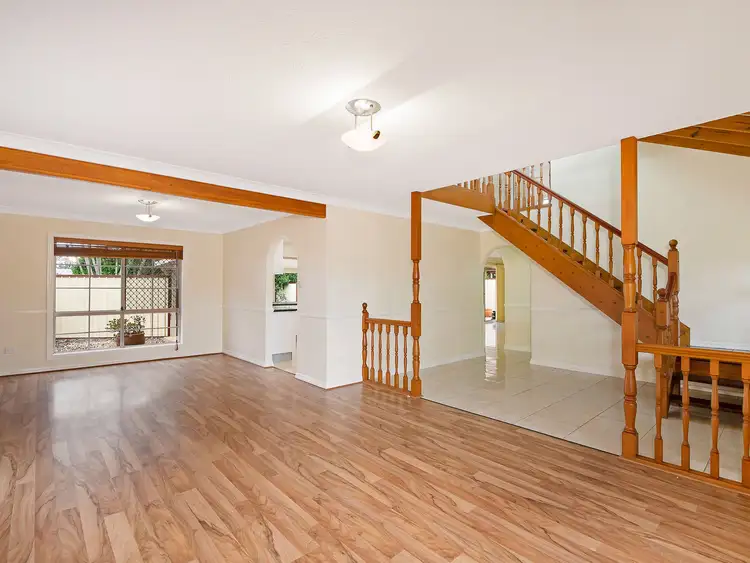
 View more
View more View more
View more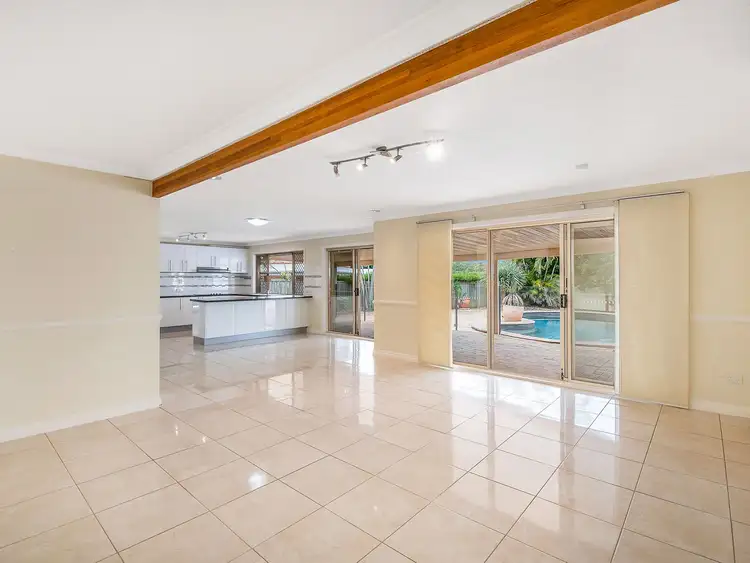 View more
View more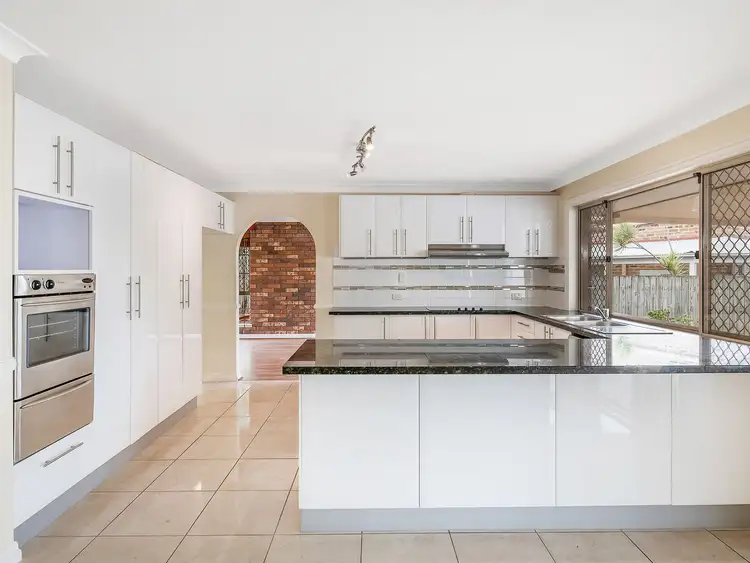 View more
View more
