Nestled at the end of a quiet cul-de-sac in an elevated and private Wynnum locale rests this architecturally designed, award winning family home. Set on a beautifully landscaped 2045sqm block and surrounded by prestige properties this immaculate residence satisfies every need for work, rest and play.
WORK
Tone up in the gym, improve your tennis stroke on the full size tennis court or keep fit with a few laps in the resort inspired pool. Get busy in one of four lock up garages or tend to the washing in the spacious laundry complete with chute, masses of benchtops, cupboards and hanging space. Vaccu-maid throughout also assists with household chores. Finish the days work in the spacious, purpose-built home office complete with built in cupboard, desk and cabinetry.
REST
Unwind whilst absorbing the luxurious surrounds from one of several expansive living areas. Take in a movie in the home theatre, relax in the main open plan lounge, enjoy a cool drink on the outside deck or retreat to the rumpus room to watch TV or read a book. Whilst an ensuited guest room is situated on the downstairs level, the four main bedrooms are cleverly placed on the upper level, accessed by the impressive architecturally inspired staircase. The master suite is separated from the other rooms by an overhead walkway which overlooks the main living areas. Views to the south from this vantage point take you through the expansive floor-to-ceiling glass wall (furnished with electronically controlled blinds) over the tennis court and to the Bay beyond. The master suite boasts a large fitted walk in robe, decadent ensuite with freestanding bath and marble surfaced his/hers showers. There's also a private balcony from the master suite offering additional views to the Bay. The three other large upstairs bedrooms feature luxurious carpets, oversize wardrobes and are serviced by a clever 3-way bathroom.
PLAY
An entertainers delight! The kitchen is positioned with practicality and entertaining in mind. Cleverly concealed drawers and powerpoints accentuate the clean lines and maximise utility. A hidden walk-in pantry provides an abundance of storage space and the large central bench provides a hub for conversation. The stone bench also boasts concealed (pop up) power points and provides breakfast bar functionality from the dining room complete with LED underbench lighting. A large gas cooktop, built in microwave and coffee machine complement the master chef and the large smeg dishwasher helps for a speedy clean-up. A sliding glass door leads to the outdoor kitchen which offers separate sink and built in BBQ - perfect for less formal gatherings or summer pool parties. A separate bathroom including shower is accessible from the outside pool area. Dine indoors or out or have the best of both worlds by peeling back the pillarless, glass corner doors for cocktails and canape's on the pool deck.
Whilst the pool, tennis court and rumpus room are sure to occupy the young, or young at heart, there's still plenty of room within the fully fenced and private grounds for pets or kids to play.
Every conceivable luxury has been included in this stunning family home. In summary:
5 bedrooms plus study;
Separate rumpus, gym and home theatre rooms; Full size tennis court; Large L-shaped saltwater pool with frameless glass fencing;
4 bathrooms plus powder room;
4 car lockup garaging plus additional storage space;
Fully ducted (7 zone) reverse cycle (Daikin) airconditioning;
Stainless steel ceiling fans;
Full security alarm;
Vaccu-maid;
Remote electric gate with video intercom;
Sensor lighting inside and out; Sonos sound system;
CBUS smart wiring (Integrated lighting, Foxtel, data and AV cabling throughout);
LED accent lighting;
Security and insect screens;
Concealed (underground) water tank;
The only thing missing is you! Come and see for yourself...
Built-In Wardrobes,Close to Schools,Close to Shops,Close to Transport,Garden,Tennis court, gym
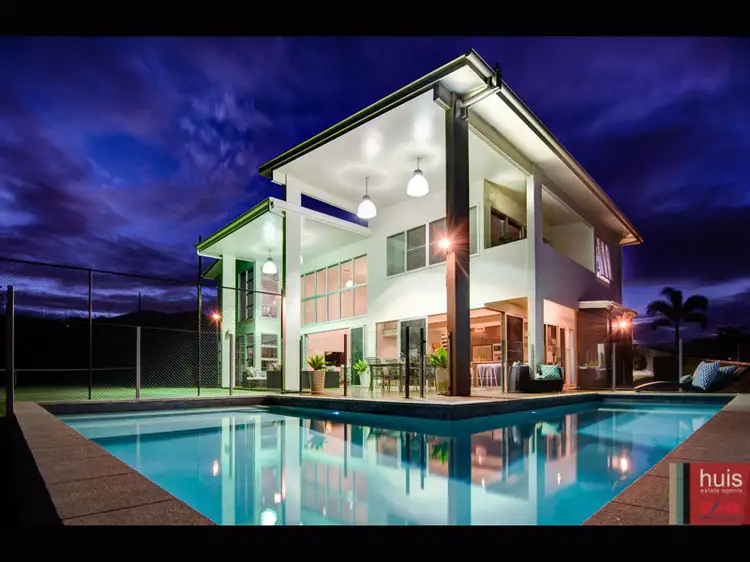
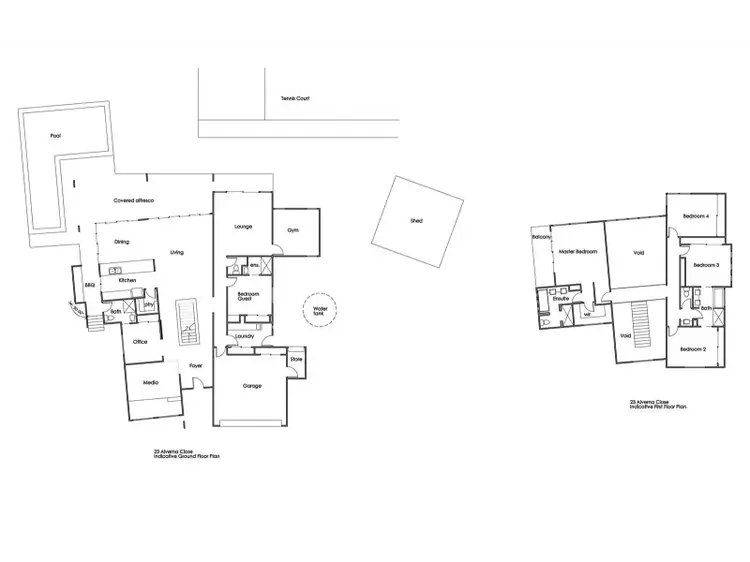
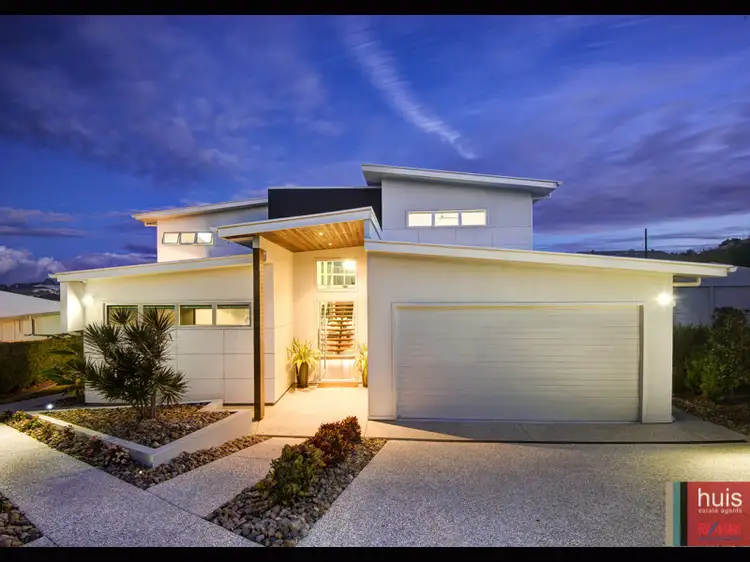
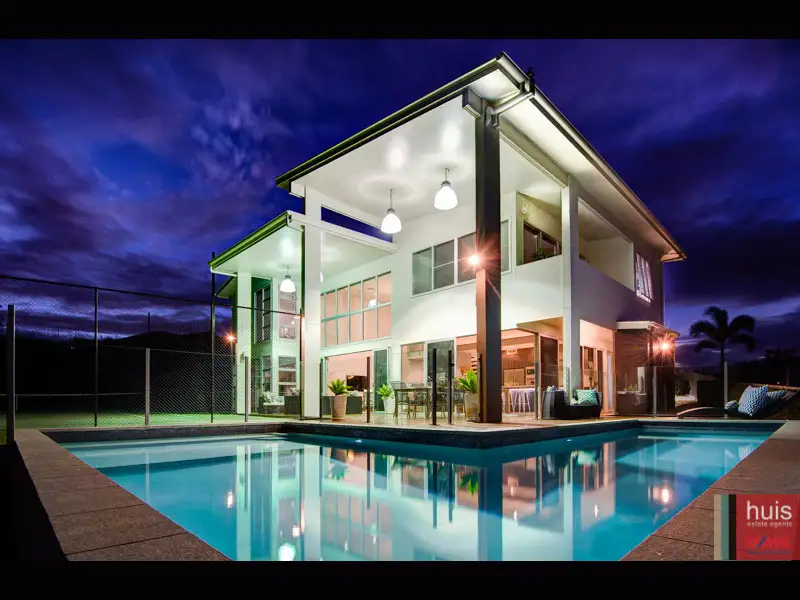


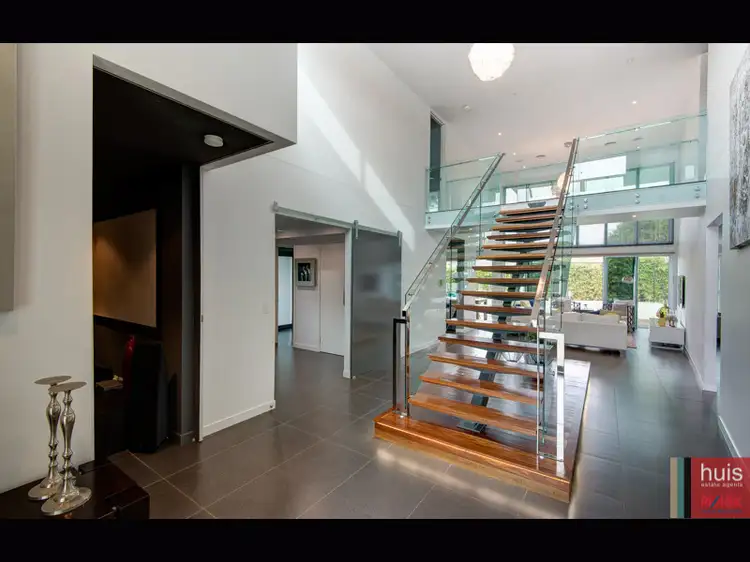
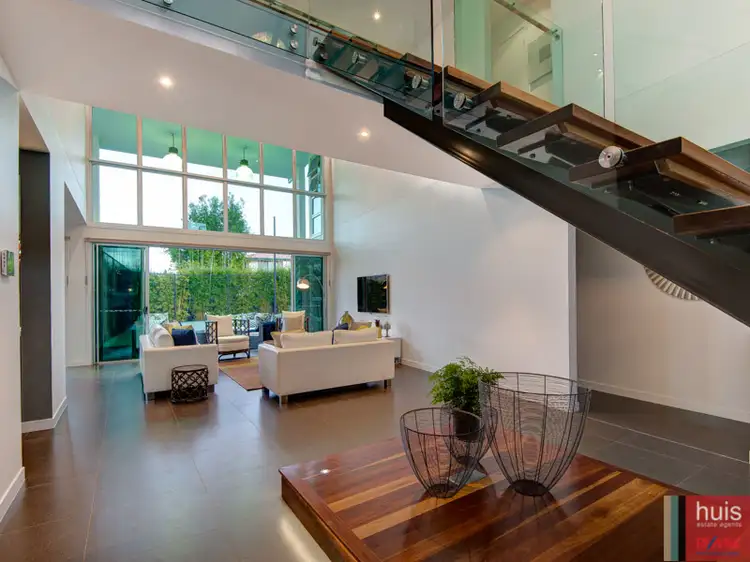
 View more
View more View more
View more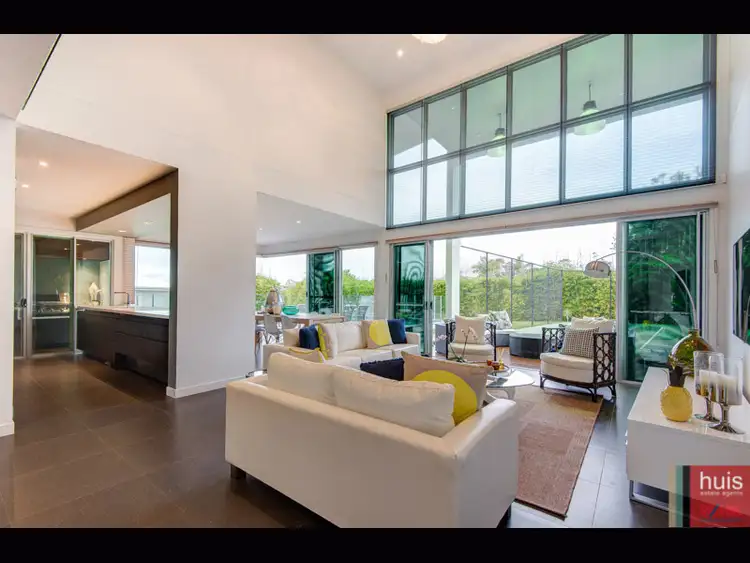 View more
View more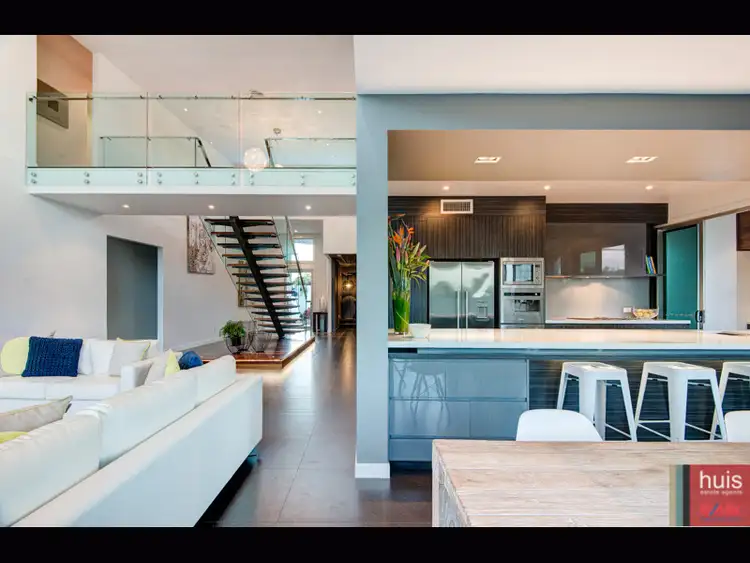 View more
View more
