$582,000
4 Bed • 2 Bath • 5 Car • 700m²
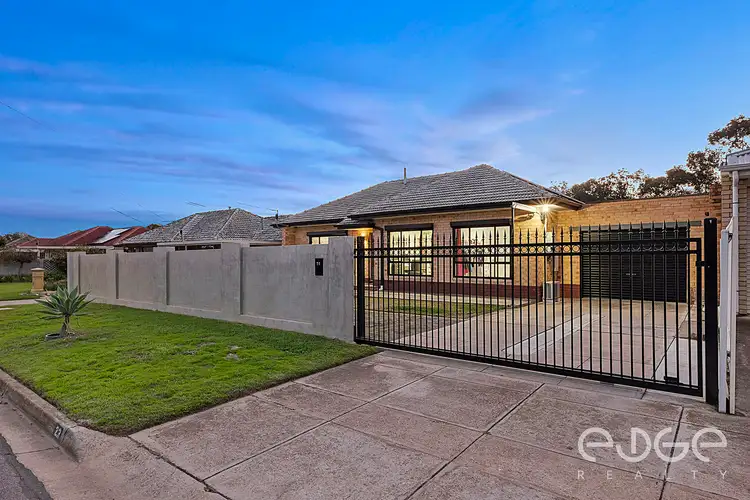
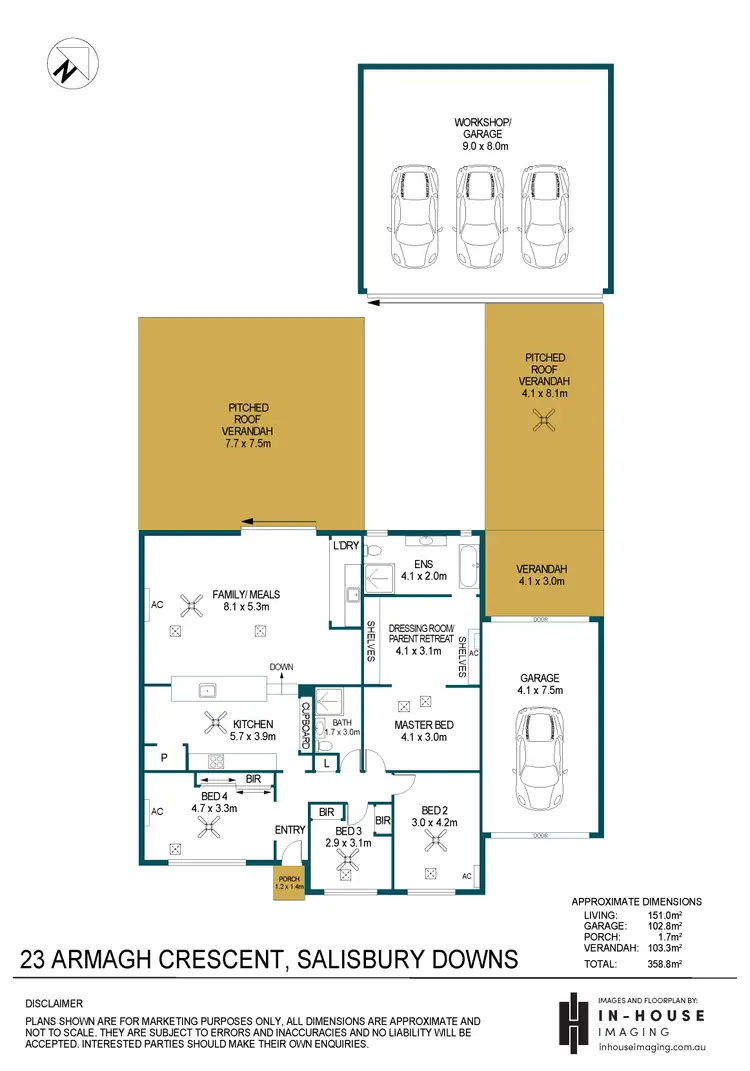
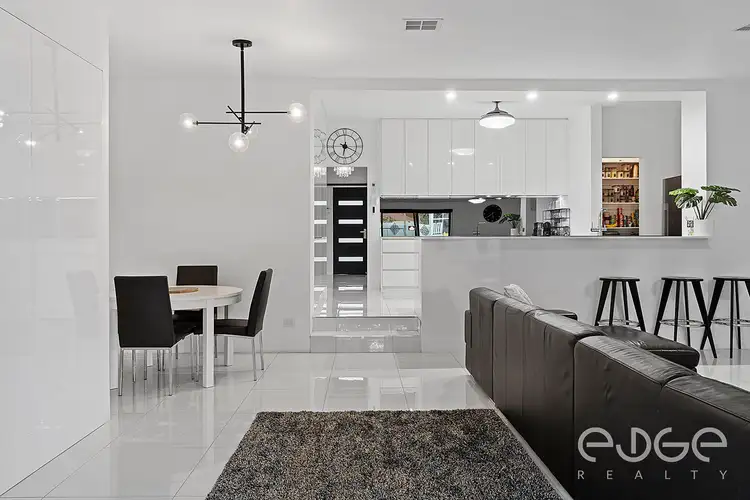
+28
Sold
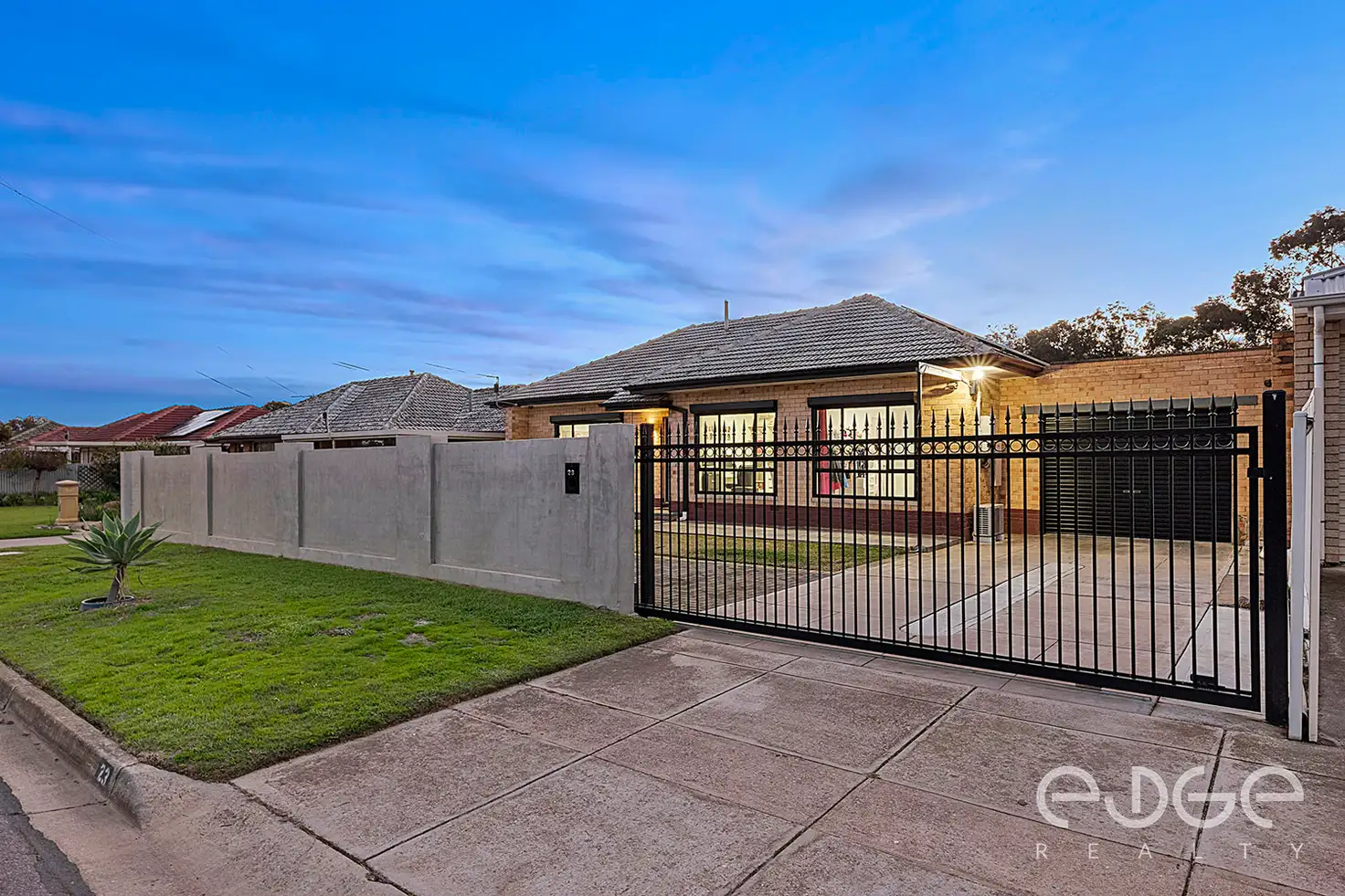


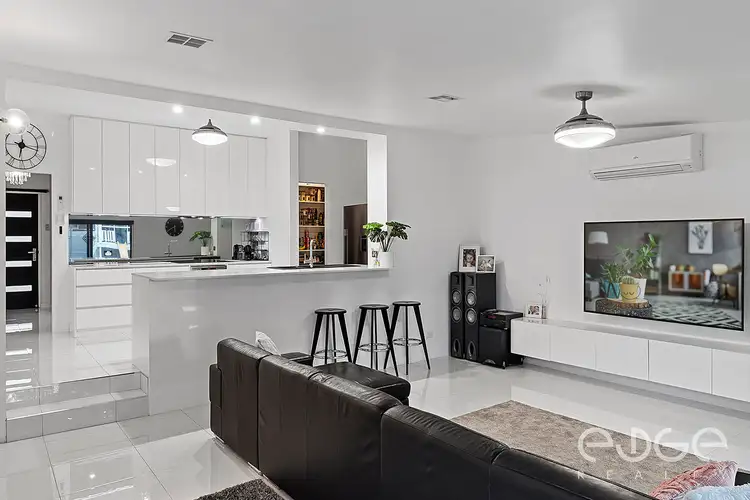
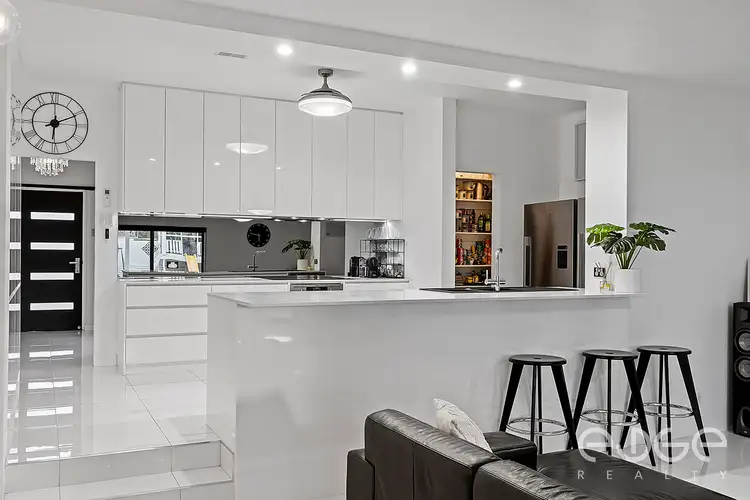
+26
Sold
23 Armagh Crescent, Salisbury Downs SA 5108
Copy address
$582,000
- 4Bed
- 2Bath
- 5 Car
- 700m²
House Sold on Tue 31 Aug, 2021
What's around Armagh Crescent
House description
“A World Of Luxury, Elegance And Style!”
Property features
Building details
Area: 151m²
Land details
Area: 700m²
Frontage: 18.3m²
Interactive media & resources
What's around Armagh Crescent
 View more
View more View more
View more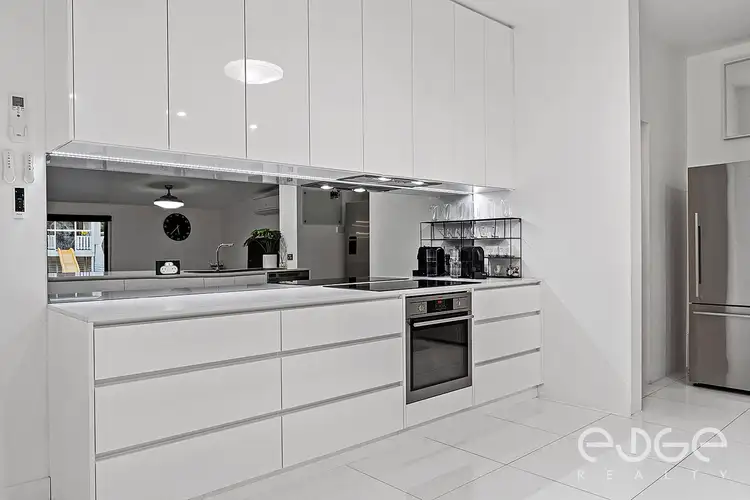 View more
View more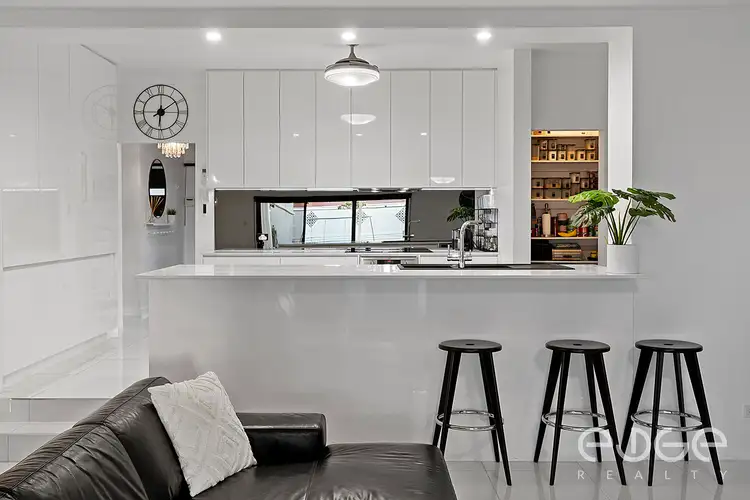 View more
View moreContact the real estate agent

Mike Lao
Edge Realty
0Not yet rated
Send an enquiry
This property has been sold
But you can still contact the agent23 Armagh Crescent, Salisbury Downs SA 5108
Nearby schools in and around Salisbury Downs, SA
Top reviews by locals of Salisbury Downs, SA 5108
Discover what it's like to live in Salisbury Downs before you inspect or move.
Discussions in Salisbury Downs, SA
Wondering what the latest hot topics are in Salisbury Downs, South Australia?
Similar Houses for sale in Salisbury Downs, SA 5108
Properties for sale in nearby suburbs
Report Listing
