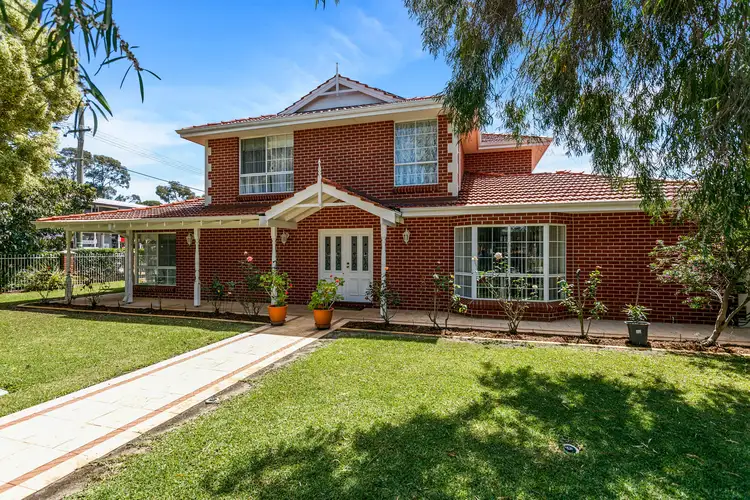Contemporary Family Charm and Comfort!
A prime opportunity presents itself here for you to secure your family's future with the acquisition of this beautifully-presented 3 bedroom 3 bathroom plus study, two-storey home on the corner, nestled directly opposite a vibrant local precinct that is close to local shops.
The generous 590sqm block can also be sold in conjunction with the 403sqm property next door, also owned by the same seller. This will pave the way for you to purchase a massive 993sqm full-block with a commanding corner position sharing two frontages, making the possibilities for multi-generational living a reality.
Access into this residence is via a gated front yard and garden setting, highlighted by lush green lawns, leafy trees and plenty of shade. Beyond a double-door leadlight entrance lies a tiled foyer that eventually reveals a huge carpeted open-plan formal lounge and dining room, reserved for those special occasions.
The tiled open-plan kitchen, meals and family area is also nice and comfortable, with split-system air-conditioning, a gas bayonet for heating and ample pantry storage complementing tiled splashbacks, double sinks, a double fridge and freezer recess, a Goldline gas cooktop, a Westinghouse oven, a range hood of the same brand and a sleek white Dishlex dishwasher. Also downstairs is a study/home office, carpeted and sitting only inches away from a third or "guest" bathroom with a shower and vanity.
Upstairs, the main sleeping quarters are headlined by a master suite with a walk-in wardrobe, a splendid green aspect to wake up to and a private ensuite bathroom - toilet, shower, twin "his and hers" vanities and all. At the rear and off the family room, you will find a terrific northerly-facing outdoor patio-entertaining area, adjacent to a lock-up external storeroom and neatly-tended backyard lawns.
The home falls within the sought-after catchment zone for Shenton College and is only walking distance away from Mount Claremont Primary School, the stunning Mount Claremont Oval, the Cottesloe Golf Club, picturesque Lake Claremont and even John XXIII College. The magnificent Christ Church Grammar Playing Fields are also nearby, as are other sprawling local parklands, bus stops, glorious Swanbourne Beach, medical facilities, world-class shopping at Claremont Quarter, Karrakatta Train Station, the Claremont Showgrounds, the river, Fremantle and a host of top private schools - Christ Church Grammar School, Scotch College and Methodist Ladies' College included. As far as locations go, it simply doesn't get any better than this!
FEATURES:
3 bedrooms, 3 bathrooms, 1 Study
Large formal lounge/dining room and a lovely northerly-facing bay window
Open-plan kitchen/meals/family area with patio and backyard access
Master bedroom w/ ensuite
Ground floor study/home office
Large 2nd/3rd bedrooms with timber floors and built-in robes
Light and bright main family bathroom on the upper floor, complete with a shower, separate bathtub and twin vanities
Laundry with built-in storage and outdoor access to the rear
Separate upstairs toilet and double linen cupboard
Separate downstairs toilet
Under-stair storage
Remote-controlled double lock-up garage with internal shopper's entry and roller-door access to the rear
Solar-power panels
Ducted reverse-cycle air-conditioning to the upper level and formal areas
Stylish light fittings
Kocom A/V intercom system
NBN internet connectivity
Solar hot-water system
Bore reticulation








 View more
View more View more
View more View more
View more View more
View more
