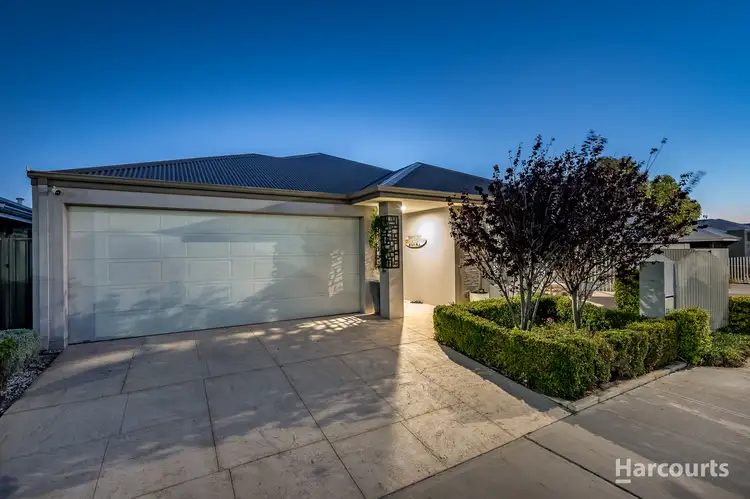It gives me great pleasure to introduce this beautifully presented 4 bedroom, 2 bathroom family home, ideally situated in the highly sought-after coastal Amberton Estate in Eglinton. With its prime location ocean side of Marmion Avenue, it has been thoughtfully designed with comfort, style, and functionality in mind. Packed with features and extras, this property offers everything you need to create the perfect family coastal haven.
This popular coastal suburb offers Amberton bar and restaurant a short distance away, alongside other amenities like a skate bowl, fully-fenced dog park, AFL-sized sports field, Pirate Playground and Scooter Park at Amberton Beach. With the train station now open at Eglinton and Eglinton Beach primary school opening next month, now is the perfect time to buy in this coastal community.
Key Features:
• Luxurious Master Suite: Situated at the front of the home, the king-sized master bedroom boasts plantation shutters to the windows, a spacious walk-in robe with mirrored doors, and a luxurious ensuite complete with bath, twin vanities, a separate toilet, and a generous shower.
• Generous Minor Bedrooms: Bedrooms 2, 3, and 4 are queen-sized, each with built-in robes, and are conveniently located along a separate hallway with an activity area/study, a neutral family bathroom, a second toilet, and a fully fitted laundry with side access.
• Gourmet Kitchen: At the heart of the home is a stunning chefs kitchen featuring a large stone island bench at the centre, an abundance of storage, a 900mm gas cooktop, electric oven, rangehood, dishwasher, large walk-in pantry, and a generous fridge recess.
• Open Plan Living: The expansive living and dining area, complete with a cosy wood fire, is the perfect space for family gatherings and entertaining friends and family.
• Separate Theatre Room: Enjoy movie nights or catch the game on the big screen with friends in the dedicated theatre room with double-door entry.
Outdoor Entertaining:
• Alfresco Delight: Entertain all year round in the undercover patio with blinds, overlooking a fully fenced spa, manicured lawn, and low-maintenance concrete aggregate surrounds.
• Additional Features: A large shed with side access via a roller door, and additional parking to the side of the home.
Comfort & Style:
• Ducted reverse-cycle air conditioning throughout.
• 6.6kw solar panel system with a 5kw battery for energy efficiency.
• Contemporary flooring and neutral decor create a fresh and inviting ambiance.
• Wide entrance hallway for a grand first impression.
This home is a rare gem that combines luxury, practicality, and modern living in one beautifully presented package.
Situated on a spacious 476sqm with 221sqm of luxury living space.
Built in 2014 approx. by Content Living.








 View more
View more View more
View more View more
View more View more
View more
