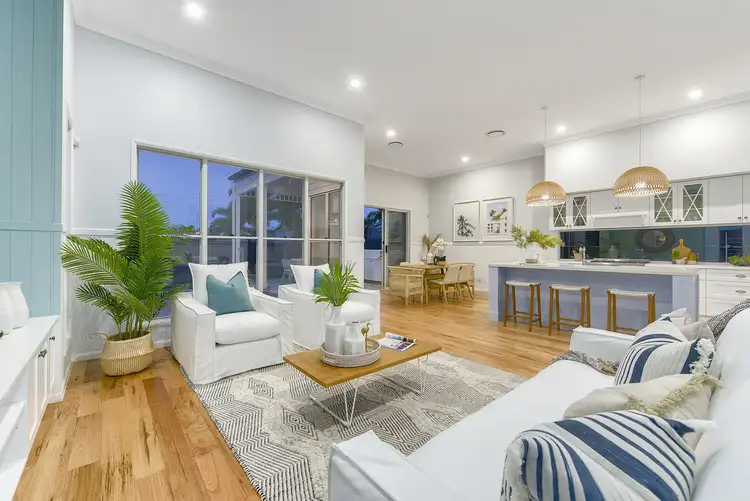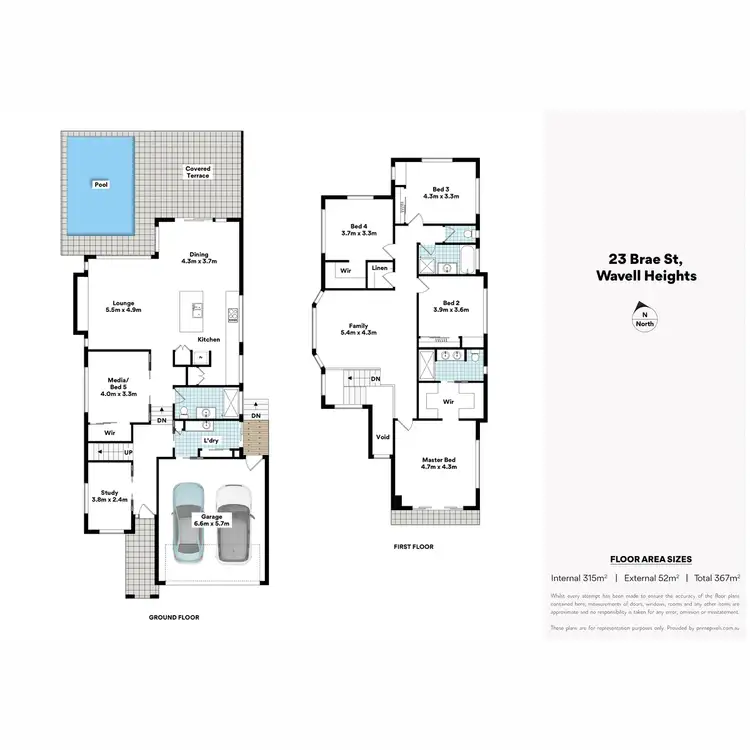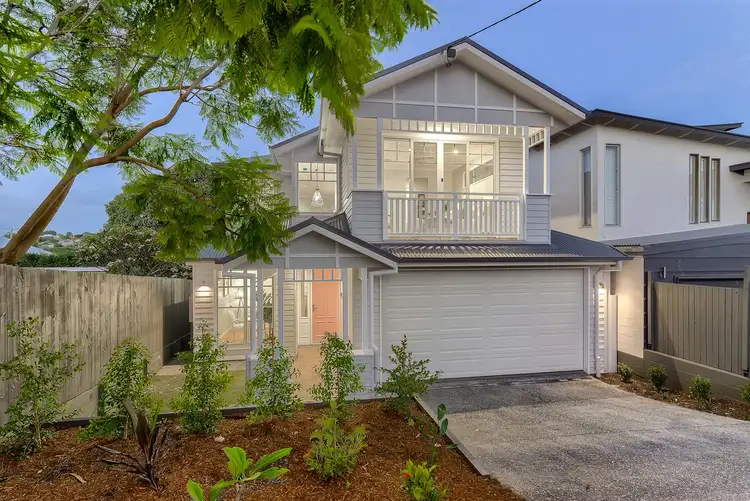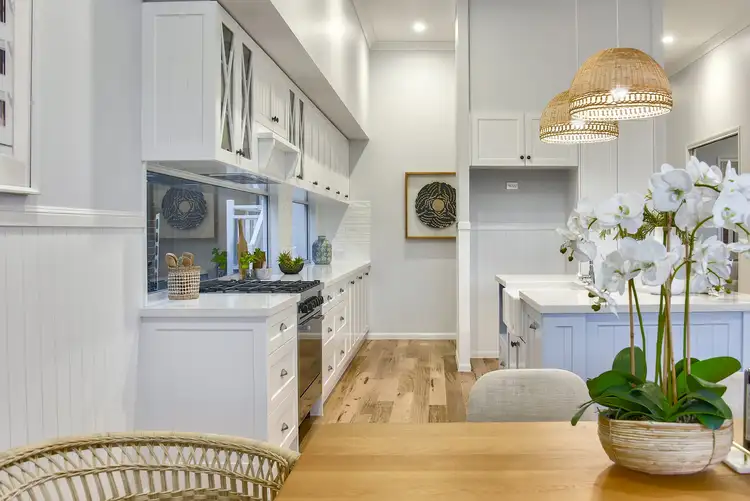Price Undisclosed
5 Bed • 3 Bath • 2 Car • 542m²



+17
Sold





+15
Sold
23 Brae Street, Wavell Heights QLD 4012
Copy address
Price Undisclosed
- 5Bed
- 3Bath
- 2 Car
- 542m²
House Sold on Wed 10 Mar, 2021
What's around Brae Street
House description
“BESPOKE, LUXURIOUS FAMILY HOME ON GLORIOUS 542SQM!”
Land details
Area: 542m²
Property video
Can't inspect the property in person? See what's inside in the video tour.
Interactive media & resources
What's around Brae Street
 View more
View more View more
View more View more
View more View more
View moreContact the real estate agent

Dean Hamilton
LJ Hooker - Stafford
5(1 Reviews)
Send an enquiry
This property has been sold
But you can still contact the agent23 Brae Street, Wavell Heights QLD 4012
Nearby schools in and around Wavell Heights, QLD
Top reviews by locals of Wavell Heights, QLD 4012
Discover what it's like to live in Wavell Heights before you inspect or move.
Discussions in Wavell Heights, QLD
Wondering what the latest hot topics are in Wavell Heights, Queensland?
Similar Houses for sale in Wavell Heights, QLD 4012
Properties for sale in nearby suburbs
Report Listing
