LOVED FAMILY HOME FOR DECADES!
**WATCH OUR VIDEO PRESENTATION**
As you pull up kerbside, the facade of the family home situated on an allotment of approximately 738sqm speaks volumes to what you should expect come entry to the home. An arch top window demands your attention as you scan the gorgeous front yard where it soon becomes apparent that everything from boundary to boundary is on point in this beautifully maintained home both inside and out presented to the Sunbury market for the first time.
Upon entry, the over-riding aspect of the home that is apparent, is the sheer size and proportion of the spaces. Not only are there multiple living spaces but the spaces are just so versatile - so versatile that your interpretation of functionality could very easily be different to that shown. There is a plethora of options at your fingertips to enhance your family living experience in this home but with easy interchangeability and the ability to adapt to your family's needs, it's a sure winner.
The kitchen is literally the heart of the home being central to all living spaces. The connectedness is refreshing whilst you're also able to enjoy the separation afforded behind a privacy ledge, where the abundance of bench space and cooking paraphernalia is out of view. The classic timber finish is a complementary to the gorgeous timber trims and balustrade, and showcases a generous footprint, abundance storage and quality appliances that include a wall oven, hotplates, rangehood and dishwasher.
Accommodation provides four bedrooms, each with built in robes, the master with a generous walk-in robe and equally generous ensuite, complete with spa bath, twin basins and long vanity. The remaining bedrooms share the family bathroom and separate toilet.
Inside undoubtedly enhances liveability with an abundance of natural light, easy care bamboo timber floors, leadlight bi-fold doors granting entry to the lounge, ample space and grand proportions, split system, ducted heating, evaporative cooling, ceiling fans, laundry with built in cabinetry and external access, and coat cupboard.
Sliding doors from the rear of the home grant access to a decked entertaining area and the generous remainder of the rear yard. There is an abundance of space for kids and pets to run around as well as year-round external entertaining. The rear garden is every bit as pretty as the front; neat and well maintained with the inclusion irrigation and a garden shed at the rear. For your convenience, the double garage is on remote and positioned to maximise privacy.
Your location is amazing with a short walk to the end of the court seeing you arrive at the Blind Creek Walking trail or cross the bridge and walk your children to St. Anne's Primary School or Stewarts Lane Kindergarten. Alternatively, you're a short distance from your zoned primary school, Sunbury West Primary and likewise from childcare, bus stop, Sunbury's town centre, nearby shopping complexes, sporting clubs, and so much more.
To arrange your private inspection and take the step to home ownership, call Adam Sacco on 0409 033 644 today!
**PHOTO ID IS REQUIRED WHEN INSPECTING THIS PROPERTY**
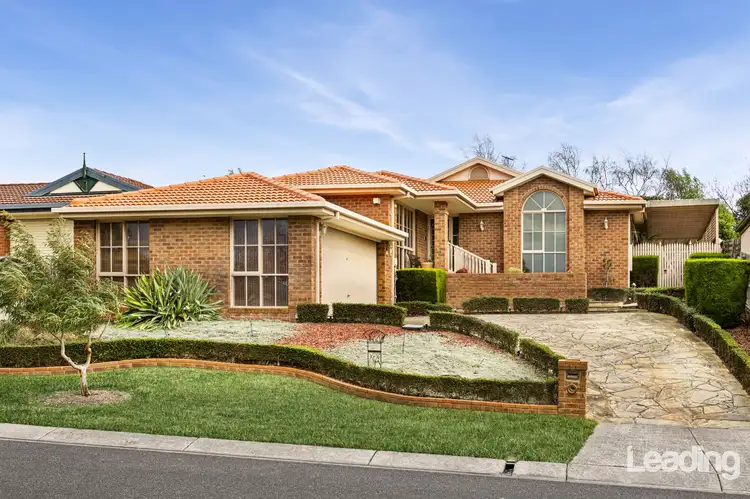
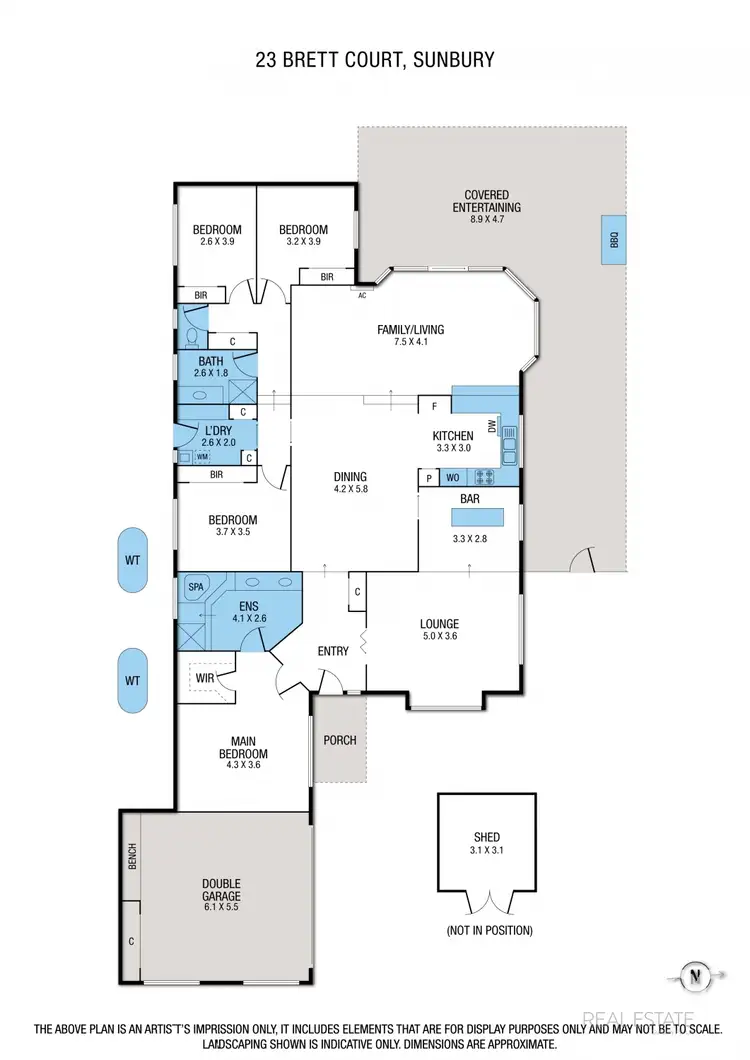
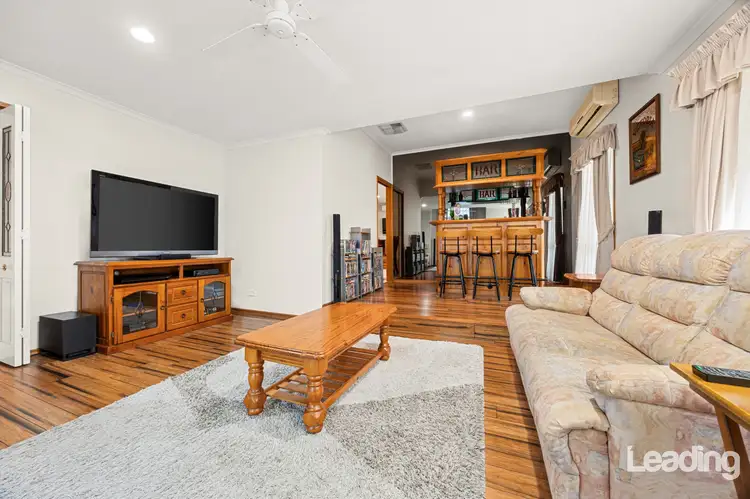



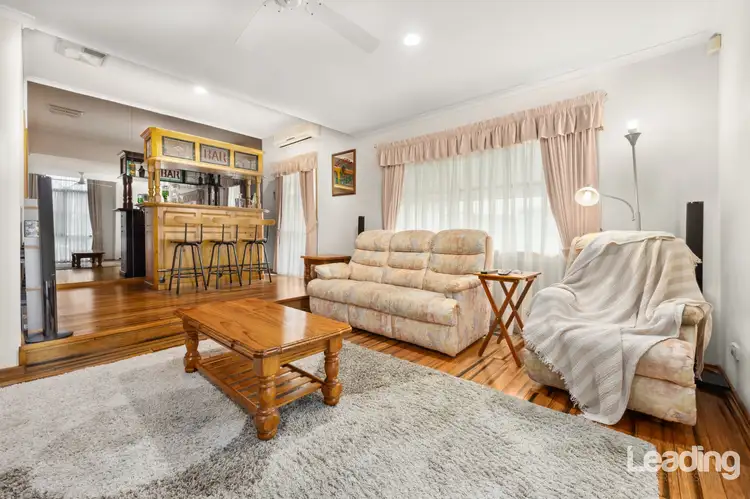
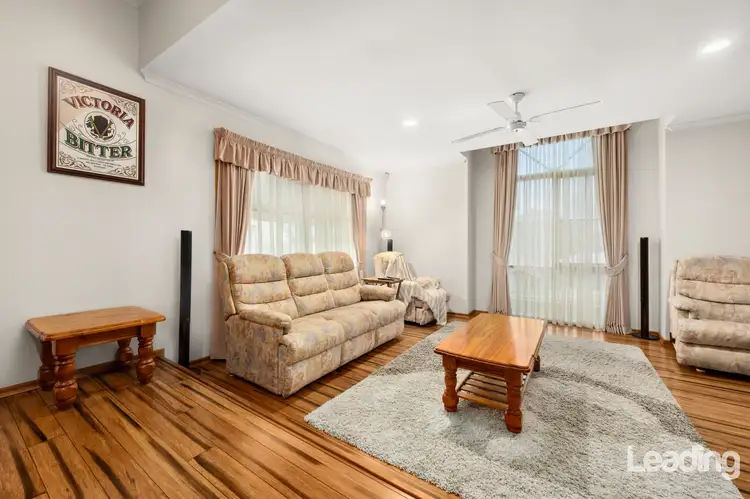
 View more
View more View more
View more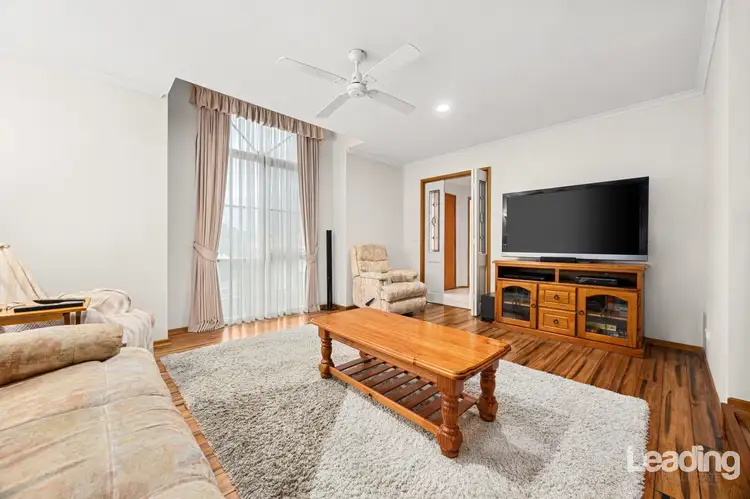 View more
View more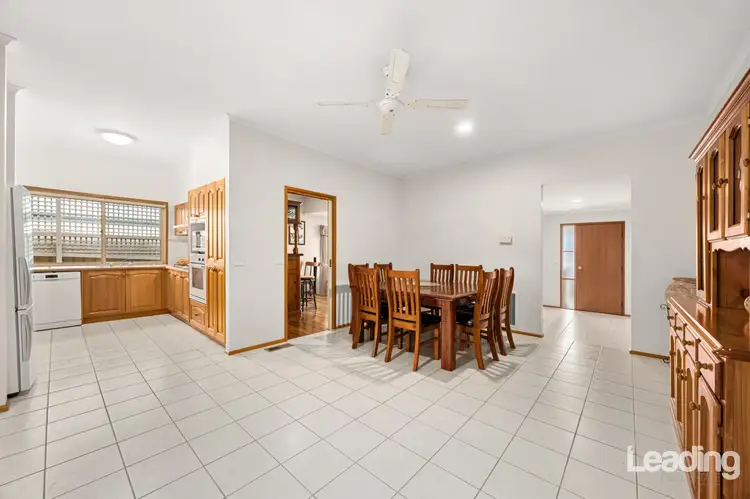 View more
View more
