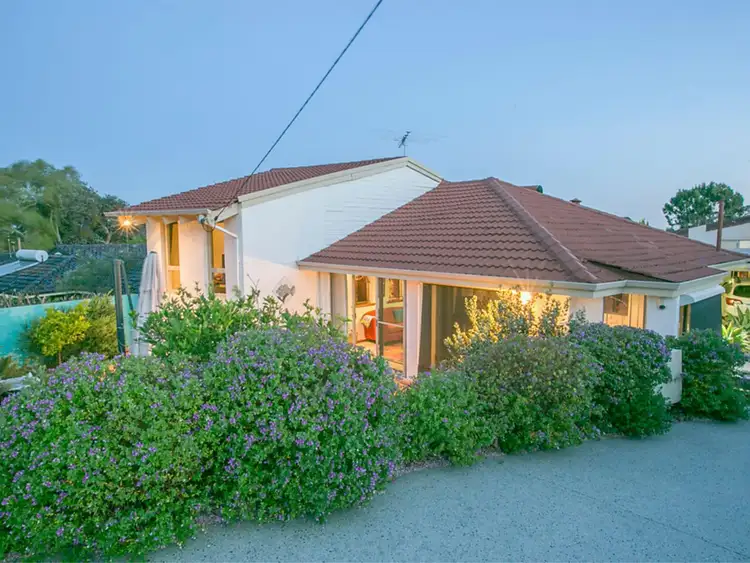The multitude of living and entertainment options that this character-laden five bedroom three bathroom residence has to offer will almost certainly keep the smiles on the faces of your loved ones all year round as they enjoy breathtaking city views from the commanding position of a spacious 809sqm (approx.) block, nestled just metres away from the sprawling Sandover Reserve and the prestigious Lake Karrinyup Country Club and golf course.
The highlight is a self-contained rear "granny flat" or fifth bedroom with its own tiled living/sleeping space, a storage or bar area and direct access out to the main pitched patio overlooking the sparkling salt-water fibreglass swimming pool, where you will also find a modern fully-tiled outdoor "third" bathroom with an open shower, a toilet, heat lights and a vanity. There is also ample driveway parking space for boats, trailers and caravans here, with the double carport providing gated drive-through access to another under-cover patio area, just in case extra room is required.
Inside the house you will find an elevated lounge and formal dining room with high raked ceilings, as well as access out on to the back balcony deck for a spectacular tree-lined inland and city vista that also looks down into the pool and yard. The generous family area extends out to a delightful north-facing front courtyard and sits off a kitchen with its own portable island breakfast bar for casual meals, whilst the sleeping quarters are within touching distance and include a versatile study or home office that can easily be converted into a sixth bedroom, if required.
Tranquilly nestled only walking distance from picturesque Lakes Karrinyup and Gwelup, the soon-to-be-redeveloped Karrinyup Shopping Centre, Karrinyup Primary School and Hamersley Public Golf Course, this wonderful property is also very close to St Mary's Anglican Girls' School, public transport, the freeway, Trigg Point and Scarborough Beach's multi-million-dollar foreshore revamp. It really is the complete family package!
Other features include, but are not limited to:
- Tiled kitchen with matching splashbacks, a Chef gas cook top, a Westinghouse oven/grill, a Bosch dishwasher and shopper's entry via the double carport and exposed-aggregate driveway
- Split-system air-conditioning, a ceiling fan and stylish light fittings to the elevated lounge and formal dining room
- Carpeted internal bedrooms, including a lovely master suite with a ceiling fan, mirrored built-in wardrobes and a fully-tiled ensuite bathroom comprising of a shower and toilet
- 2nd bedroom has a fan and mirrored built-in robes
- 3rd bedroom with a fan and a BIR
- Bay window in the front 4th bedroom
- Practical main bathroom with a bathtub, shower head and heat lights
- Tiled study or 6th bedroom with mirrored BIR's and easy access outdoors for clients, if running your business from home
- Laundry with a linen press and outdoor access
- Separate 2nd toilet inside
- Cafe blinds, a digital TV/aerial point and a ceiling fan to patio entertaining area at the rear
- Powered external workshop with mezzanine area for storage
- Lush backyard lawns and landscaped gardens
- Under-house storage with lighting and provisions to convert into a huge cellar if needed
- Garden shed
- Monitored security alarm system
- Security screens and doors throughout
- Solar hot water system
- Two gas bayonets for heaters inside
- Fully-reticulated gardens - six-station automated system
- Designated concrete hardstand parking for a boat or caravan
- North-facing property, capturing the morning and afternoon sun
- Side access








 View more
View more View more
View more View more
View more View more
View more
