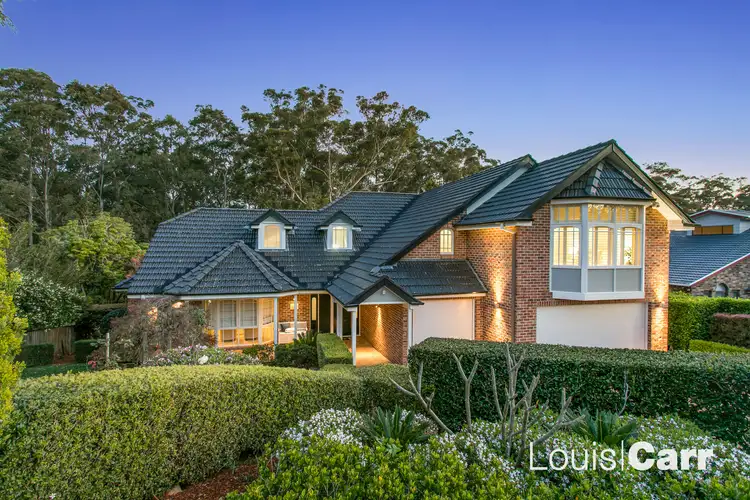One of the suburb's most beautiful homes, this light-filled family haven captures timeless Hamptons living with classic, quality detailing. Offered for the first time, it presents a rare opportunity to become the next custodian of a single-owner residence, thoughtfully designed and constructed then meticulously maintained and updated. A builder's own home, this masterful Paul Meyer design delivers space, style and quality that will exceed expectations for decades to come.
Located for daily ease, this outstanding address is just a short walk to the M2 CityBus and Kings & Tara (375m) school bus stop, Cherrybrook Metro Station (1.2km), Coonara Shopping (250m) and George Thornton Reserve (150m), ensuring the best of West Pennant Hills is all within reach.
With charming street appeal behind manicured gardens and a forest backdrop, every inch of this home has been cleverly designed to maximise day-to-day living. Boasting expansive formal and informal living and dining zones, even the largest families will enjoy both quality time and quiet retreat. Enhanced by soaring pitched ceilings and coffered details, Brushbox flooring and oversized windows that frame leafy views, the interiors are as comfortable as they are stylish.
Designed with large family living in mind, the floorplan offers four second-storey bedrooms plus a desirable fifth (with separate entrance and bathroom) on the ground floor, ideal for multi-generational living or a home-based business. The family bedrooms are oversized, filled with natural light, fitted with plantation shutters, and offer excellent storage, sharing a stylish three-way bathroom. Guaranteed to impress, the elevated master suite brings showstopping decadence to everyday living. With an enormous walk-in wardrobe, charming window seat and immaculate Hamptons bathroom with underfloor heating, this retreat will be much appreciated by the home's new owners.
Sure to captivate the attention of any home chef, the showstopping kitchen will take your breath away. Featuring shaker-profile cabinetry, expansive stone-topped benches, a generous appliance cupboard and both a washing and cocktail/prep sink, it could easily be a spread in a glossy magazine. As practical as it is beautiful, the kitchen includes a Falcon oven with gas cooktop, integrated ASKO dishwasher and concealed rangehood. A wide servery window, textured splashback and abundant storage confirm this space as the kitchen of your dreams.
Outdoor living has never looked so good, with a raised, decked verandah running the full length of the home, culminating in an ultimately private alfresco dining and lounge area. Designed for impressive entertaining, this will be a favourite place to host family and friends or watching blissful sunsets over the tree canopy.
Further features adding to the overall wow factor of this home include ducted four-zone air-conditioning, automatic doors to the triple garage, gas heating hob indoor and for BBQ, renovated laundry, spectacular double-height foyer with statement staircase, security mesh double front doors and security doorbell with camera, zoned burglar alarm, feature wall details with exposed original Sandstock bricks and terracotta roof tiles.
Absolutely brimming with exceptional quality finishes and presented to the highest of standards, this spectacular home is the rare intersection of classic luxe and true family comfort. Guaranteed to impress, yet equally exceeding expectations in practicality and location, this is a home that will steal your heart with the assurance that from tots to teens it will nurture your family with grace, style and functionality through every stage.
Disclaimer: This advertisement is a guide only. Whilst all information has been gathered from sources we deem to be reliable, we do not guarantee the accuracy of this information, nor do we accept responsibility for any action taken by intending purchasers in reliance on this information. No warranty can be given either by the vendors or their agents.








 View more
View more View more
View more View more
View more View more
View more
