Welcome to your ideal family home at 23 Durif Drive Moama. Situated in the highly coveted Lakeview Estate, this meticulously cared-for property offers a harmonious blend of comfort, convenience, and contemporary living, making it a haven for you and your family. Constructed by one of Echuca/Moama's most popular local builders, this stunning property will have widespread appeal and blow you away with the incredibly high level of quality on show. Comprising of:
* An inviting open-plan living area that forms the heart of the home, exuding warmth and elegance. The seamlessly integrated kitchen, adorned with contemporary finishes and high-quality appliances, harmonizes with the adjoining dining and lounge areas, creating a perfect space for relaxation and entertainment. The kitchen embodies sophistication with its sleek design, stone countertops, and state-of-the-art appliances. A spacious pantry and clever storage solutions add to the functionality of this culinary haven.
* Boasting four generously sized bedrooms, including a master suite that features a spacious walk-in robe and a luxurious en-suite bathroom with modern fixtures. The additional three bedrooms are well-appointed, offering ample space and comfort for family members or guests.
* A shared family/main bathroom continues the theme of luxury, carrying through the quality and features of the en-suite, with a single vanity and free-standing bath.
* Further creature comforts include: reverse cycle ducted heating and cooling throughout the entire home, and a huge 6.6kw solar system to take the pressure right off of the power bills.
* A thoughtfully designed outdoor area offers an expansive space for entertaining and unwinding. Whether it's a barbecue with friends or a quiet evening under the stars, this outdoor retreat provides the perfect setting for every occasion. With side gated access, the expansive yard provides endless opportunities for outdoor enjoyment and recreation.
* Spread out and relish the expansive 800m2 allotment. This generous space accommodates children's play, pet exploration, and the potential for a flourishing garden to call your own.
* Conveniently located near a children's playground, shared BBQ area, lake, and walking tracks, this home offers endless opportunities for recreation and leisure right at your doorstep.
This immaculate residence presents an unparalleled opportunity to enjoy a luxurious lifestyle in a prime location. Boasting modern amenities, spacious living areas, and impeccable finishes throughout, this home is truly the epitome of contemporary family living. Don't miss your chance to make this your forever home and embrace the idyllic lifestyle it offers. Contact us today to arrange a private inspection and experience the charm of this exceptional property first-hand.
To place an offer on this property, please follow the below link:
https://buy.realtair.com/properties/151502
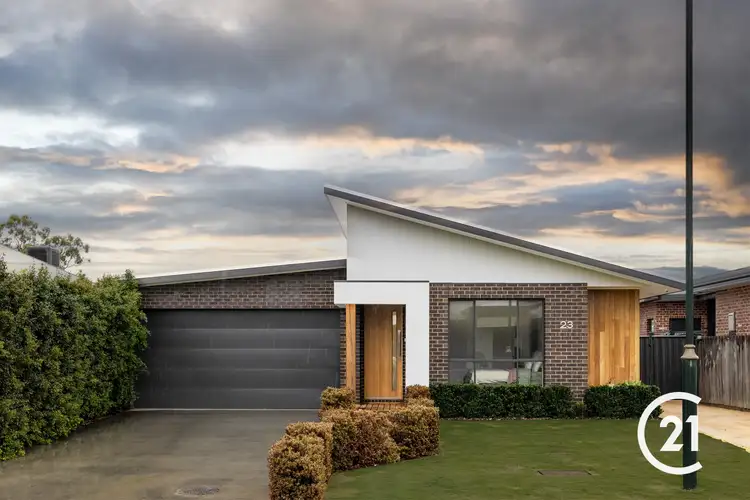
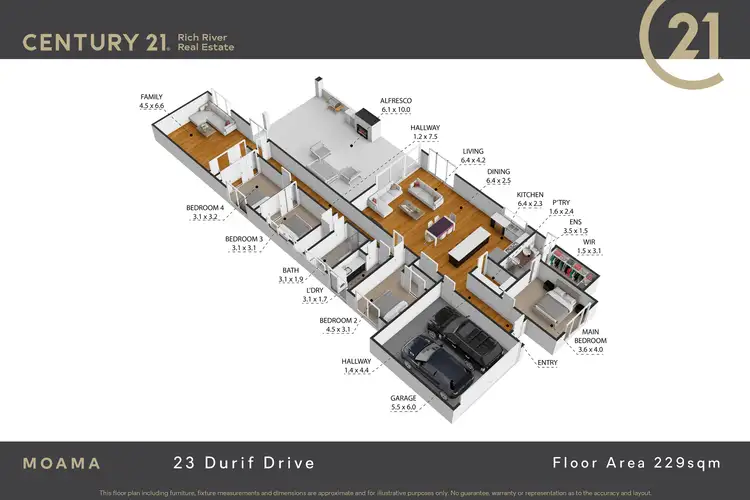
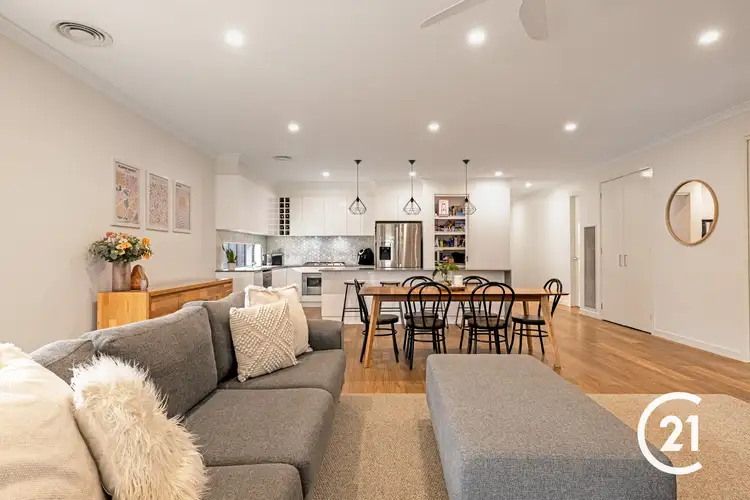
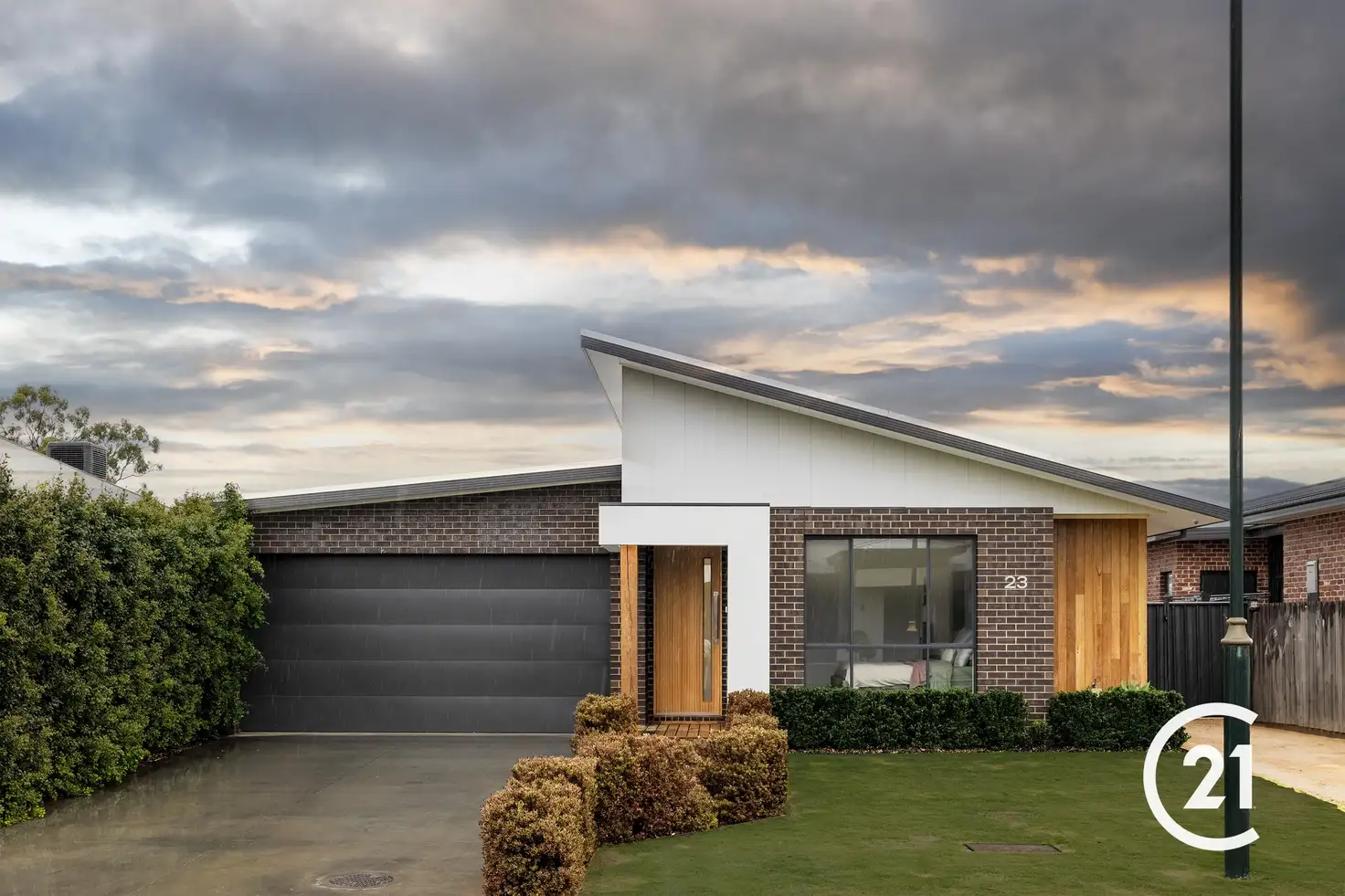


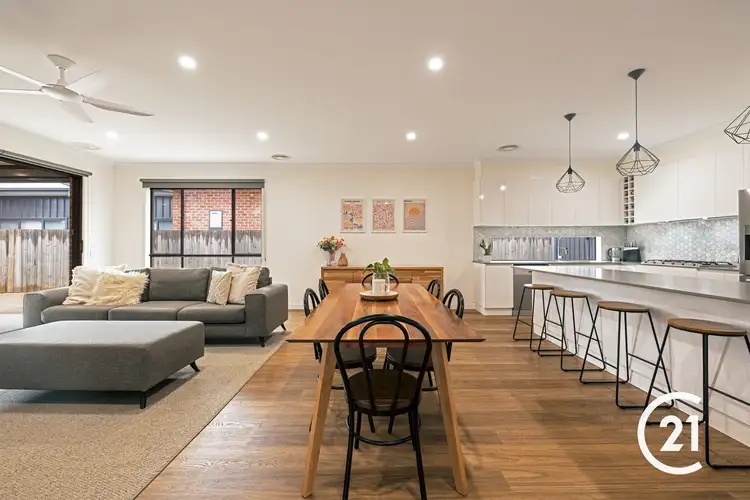
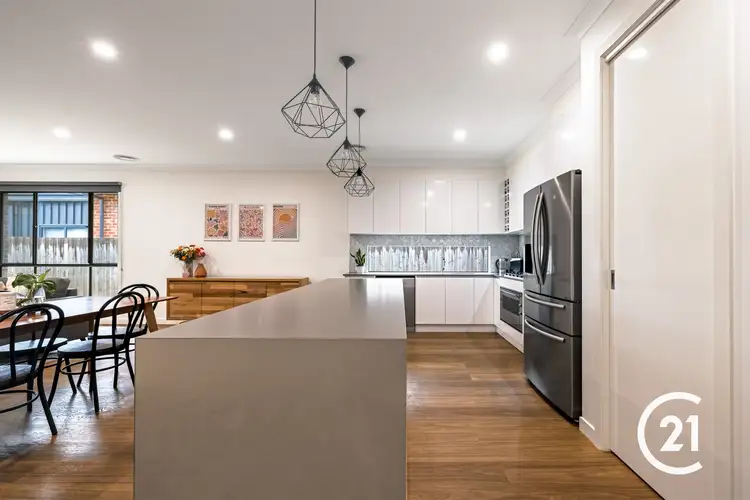
 View more
View more View more
View more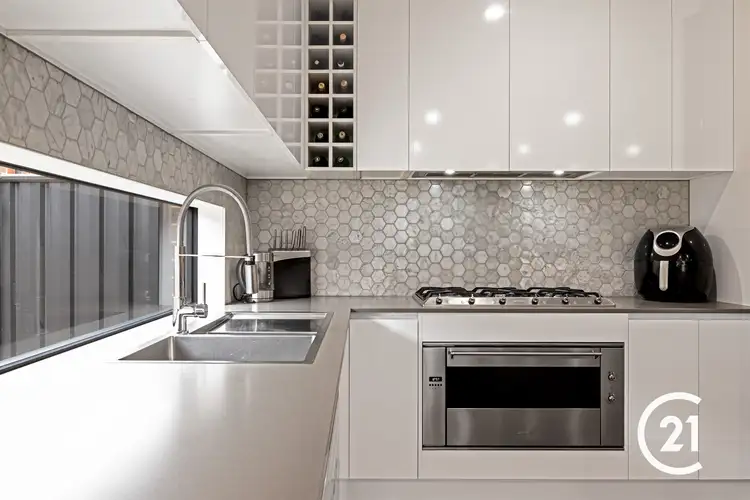 View more
View more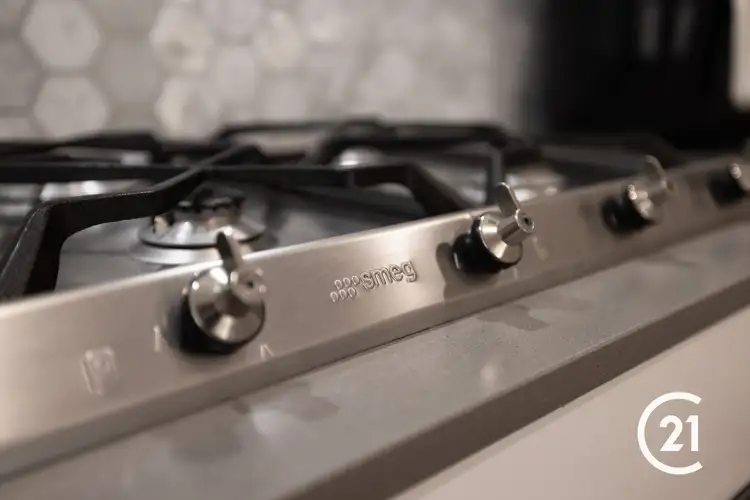 View more
View more
