SOLD
Set in an elevated position overlooking beautifully maintained parkland, this architect-designed, tri-level property delivers the ultimate lifestyle package.
Generous and tasteful, this four bedroom home will bring your family endless enjoyment and the convenience of being super close to Trigg Beach, excellent public and private schools and Karrinyup Shopping Centre. This combination is hard to match and impossible to beat!
The intelligent floorplan will ensure maximum enjoyment for family time and also a fantastic space for dinner parties and entertaining, be that for the adults or the kids! With three internal living zones and two alfresco dining/relaxation areas, this is a house for all occasions.
Cleverly designed to maximise its stunning location next door to Deanmore Duke Reserve, the main living zone is located on the second floor and gives wide open views across the green lawns and trees of the reserve. The spacious internal living area is connected via a bank of bi-fold doors to an enormous terrace perched over the rolling green parklands and positioned perfectly to enjoy endless sunsets towards the coast, while relaxing at a long table or on a comfy sofa. The outdoor area is so large it easily accommodates the BBQ, a large dining table and sofa.
Nearby, the all-white gourmet kitchen also enjoys a glorious sense of space thanks to the expansive windows that surround it.
It has generous stone bench tops incorporating a breakfast bar. Immediately adjacent is the main dining area which also enjoys the fabulous parkland views. Extensive cupboards and the huge pantry provide ample storage and the large free standing oven makes cooking a cinch!
You will adore the king-sized master bedroom, also located on this level, with its breathtaking park views offering a totally unique level of serenity and complete privacy.
There is an enormous ensuite with a double shower, designer tapware and separate toilet plus a spacious dressing room, with banks of carefully designed built-ins, fit for the most serious fashionista.
The kid's zone caters brilliantly for children given its practical ground floor location and separation from the main living zone and master suite upstairs. All three bedrooms are super-sized with walls of built-ins. They are large enough to accommodate desks, queen sized beds (if desired) and seating areas.
Nearby, there is a massive, quality family bathroom with separate powder room.
The second living area or games/relaxation zone is on the ground floor with close proximity to these secondary bedrooms. This room opens directly onto the north-facing, protected alfresco entertaining space. This area has a fully equipped outdoor kitchen, complete with dishwasher.
Finally, the top level of the home is a multi-use space filled with light via the architectural, A-shaped windows that frame the stunning grass and sky views. This flexible area currently works brilliantly as a study, television nook and additional play space but could work equally well as a self-contained granny flat/5th bedroom (the plumbing is already in place for an additional bathroom), a generous home office or a teenage retreat of grand proportions.
Outside, the private garden area with its delightful gumtree aspect consists of masses of useable soft grass over two levels and well-designed poured aggregate pathways boarded by easy-care succulents. Flooded with light from the north and sheltered from the west, this spacious area can be well used as a family cricket pitch, a bike/scooter track, trampoline area and general play zone. There is ample room for a pool if desired. This is a space every family needs.
The advantage of the park side location cannot be overstated. It provides additional play room, a beautiful open space with gorgeous views and makes for a very quiet neighbour!
A complete family home of this calibre, proportion and style is a rare treat in this very popular location. The addition of the unique elevated parkland views and proximity to the beach and so many conveniences makes it an absolute gem.
Additional features:
- Double garage with additional storage space and hard stand parking
- Quality blackbutt hardwood flooring
- Daiken reverse cycle ducted air-conditioning plus two additional LG Artcool split-systems
- Monitored security system
- Low maintenance garden with extensive lawns
- Generous built-in storage throughout
- High ceilings, full-height tiling, quality skirting and cornicing throughout
- Newly completed and independent Deanmore Primary School located at the end of the street
- Within the Churchlands Senior High School Catchment and a short drive to prestigious private schools including St Mary's Anglican Girls' School and Hale
Price guide Mid-High $1mil's
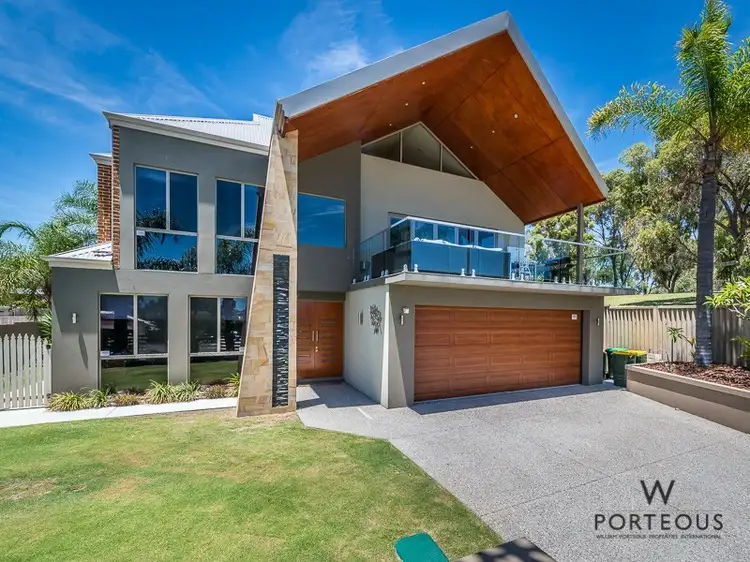
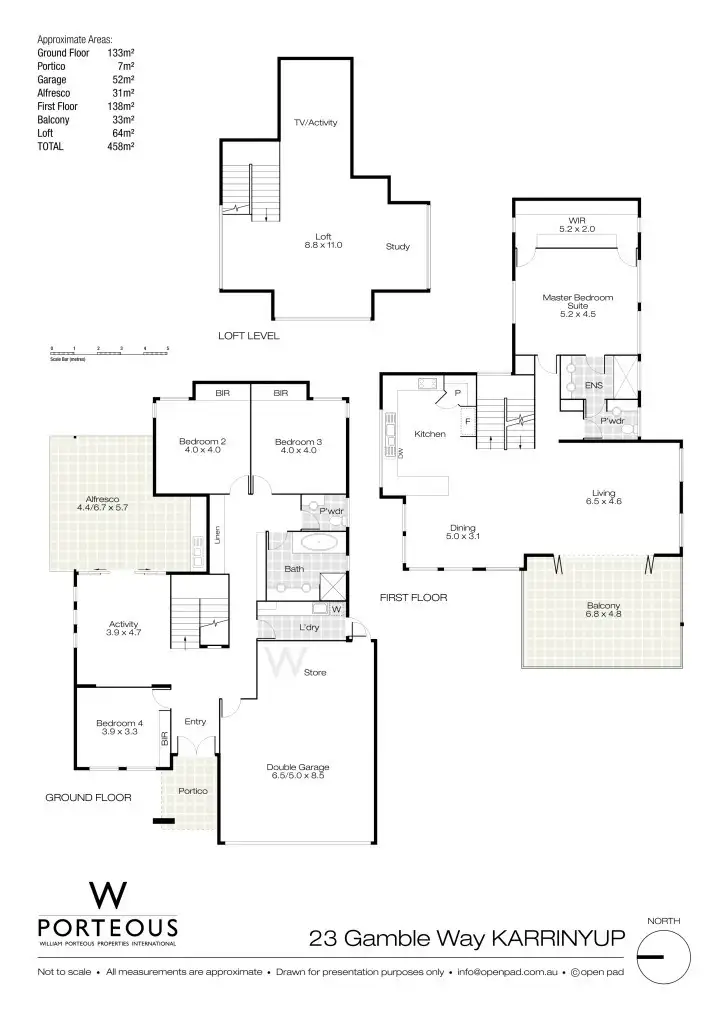
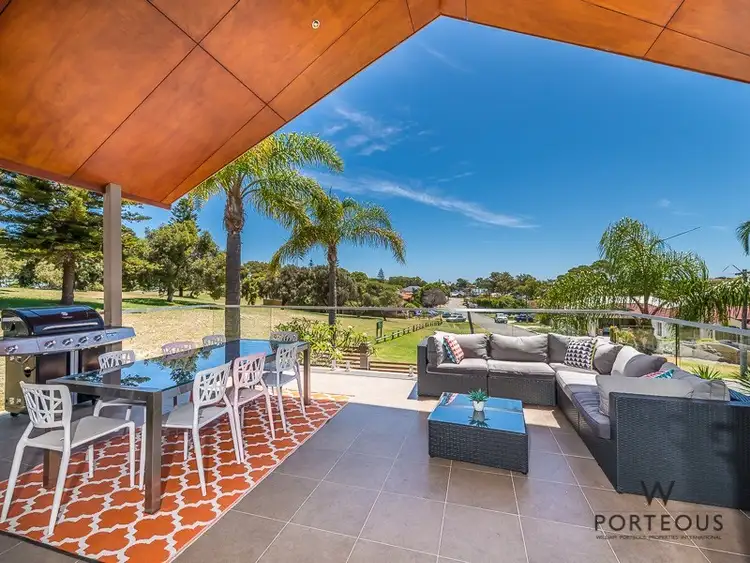
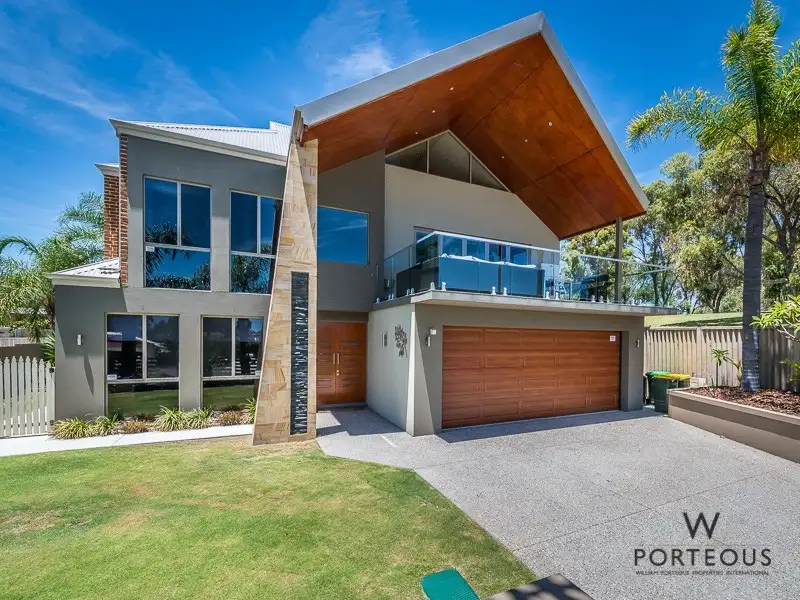


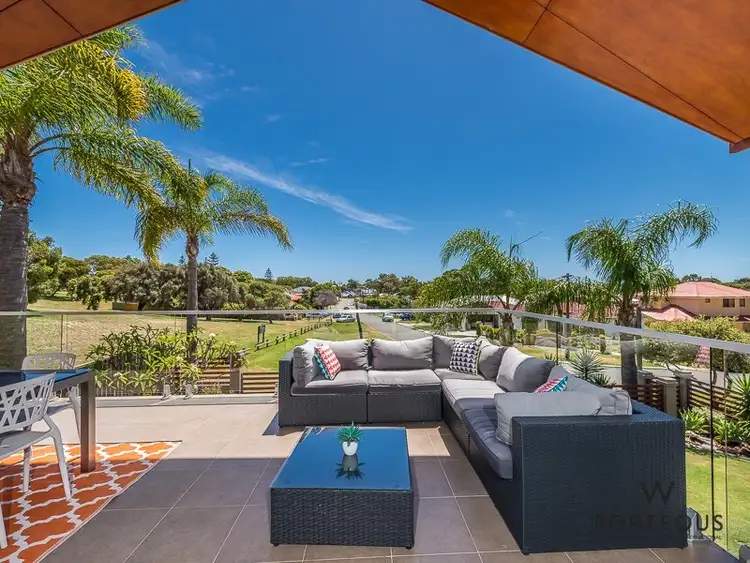
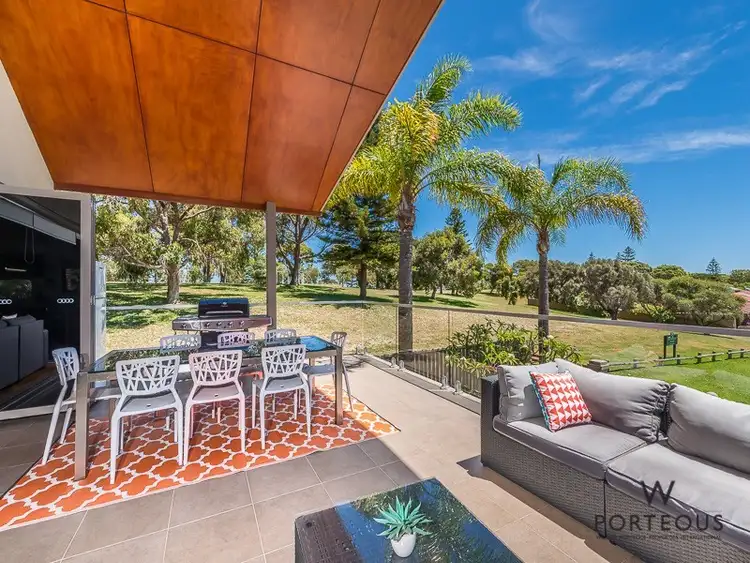
 View more
View more View more
View more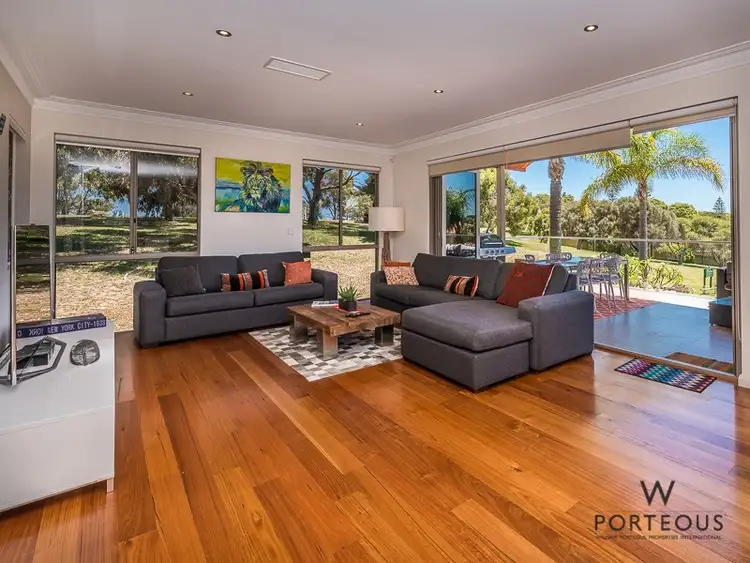 View more
View more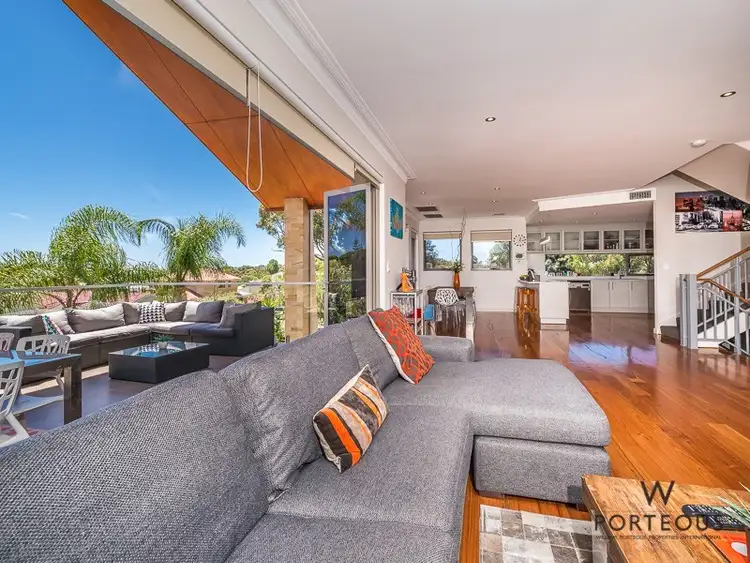 View more
View more
