Auction Location: On Site
Presenting a family home with an outstanding location and grand in proportion, this stunning five-bedroom residence captures timeless sophistication and modern functionality in one of Griffith's most sought-after streets.
With beautiful garden surrounds, an inviting swimming pool and multiple light-filled living zones, this exceptional home promises an enviable lifestyle just moments from Manuka Village. Its impressive street presence, the facade hints at the thoughtful craftsmanship within. A seamless blend of traditional details, including cedar-framed windows and doors, meets contemporary design across the entrance hall, kitchen and bathrooms, creating a refined yet welcoming atmosphere throughout.
High ceilings and a northerly aspect invite abundant natural light into the spacious living and dining rooms, perfectly designed for both relaxed family living and elegant entertaining. Ideal for the warmer months, the adjoining sunroom features striking timber floors and opens through double French doors to the entertainer's deck, courtyard and pool, a seamless indoor-outdoor connection that celebrates Canberra's seasons.
The gourmet kitchen takes centre stage with stone benchtops, a charming bay window and a modern-industrial style freestanding 900mm Technika oven and rangehood. The pleasant garden outlook & easy access to both indoor & outdoor living spaces will be sure to delight the savvy entertainer & modern family alike.
Privately positioned down the hall, the expansive main bedroom & ensuite are of sizable proportions. The adjoining fifth bedroom, ideal as a home office or study, features built-in floor-to-ceiling library shelving, adding both character and versatility. Upstairs, three additional bedrooms are thoughtfully separated from the main living areas, accompanied by a stylish bathroom and an oversized rumpus room is a perfect retreat for teenagers or guests.
Enjoy the flexibility of the generous four-car garage positioned at the rear of the property. Thoughtfully designed for more than just parking, this versatile space has previously served as a home office, studio and gym, while still providing ample room for storage and everyday convenience.
Located just moments from the boutiques, cafes and restaurants of Manuka Village, this home places convenience and charm at your doorstep, with easy access to public transport and leading schools.
With its combination of classic charm, family functionality and lifestyle appeal, this remarkable Griffith residence truly needs to be experienced in person to be fully appreciated.
Summary of Features:
� Significant living space of 351.09sqm
� Impressive 1,084sqm block
� Minutes' walk to Manuka Village & highly regarded schools
� 5 bedrooms with built in robes
� 3 bathrooms
� Unique, Dutch Colonial-style architecture
� Wide, tree-lined street with canopy of Chinese Elms
� Striking street presence & established front gardens
� Formal & informal living areas
� Northerly aspect to lounge & bedrooms 2 & 3
� Wood fireplace in lounge
� Upstairs features a rumpus room, 3 bedrooms & bathroom
� Grand main bedroom with built in robes & spacious ensuite
� Central kitchen with quality appliances
� Sunroom / meals area
� Freestanding 900mm Technika oven & rangehood
� Fisher & Paykel double-drawer dishwasher
� Functional laundry with external access
� Entertainers deck with additional paved & grass areas
� Fully fenced saltwater pool bordered by impressive hedges
� Remote gated access to the backyard & garage
� 4 car garage with versatile options including pool room, gym, studio or office
� Ducted gas heating throughout & split system air conditioning upstairs
Key Figures: (approximations)
EER: 2.5
Rates: $2,547.81pq (approx.)
Block size: 1084sqm
Internal Living: 351.09sqm (approx.)
Studio, Garage & Store: 11.64sqm (approx.)
UV: $1,800,000 (2025)
Year Built: 1939
Disclaimer:
While all care has been taken in compiling information regarding properties marketed for rent or sale, we accept no responsibility and disclaim all liabilities regarding any errors or inaccuracies contained herein. All parties should rely on their own investigation to validate the information provided.
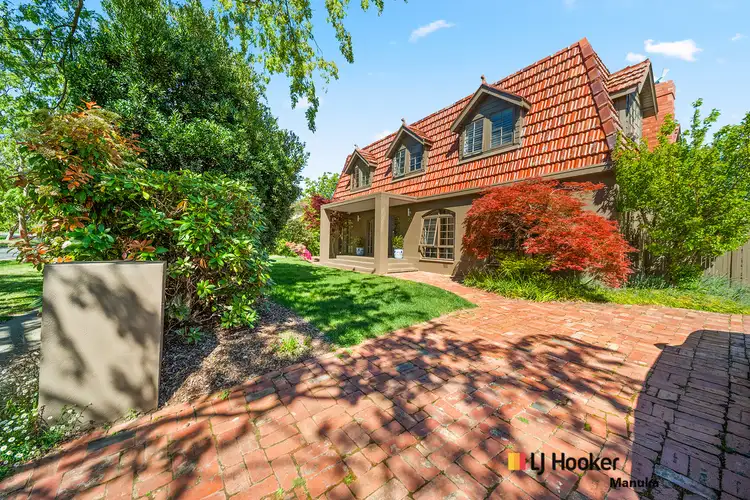
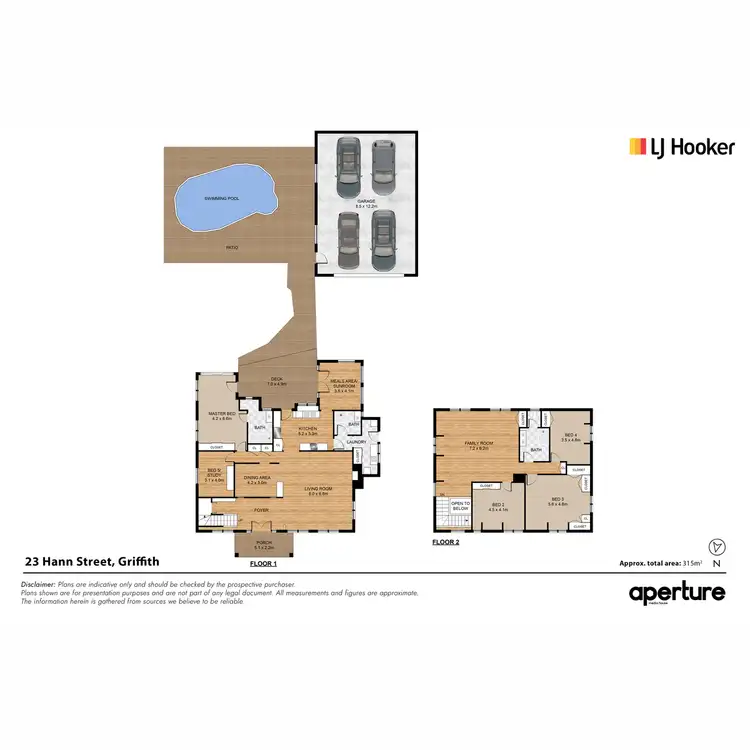
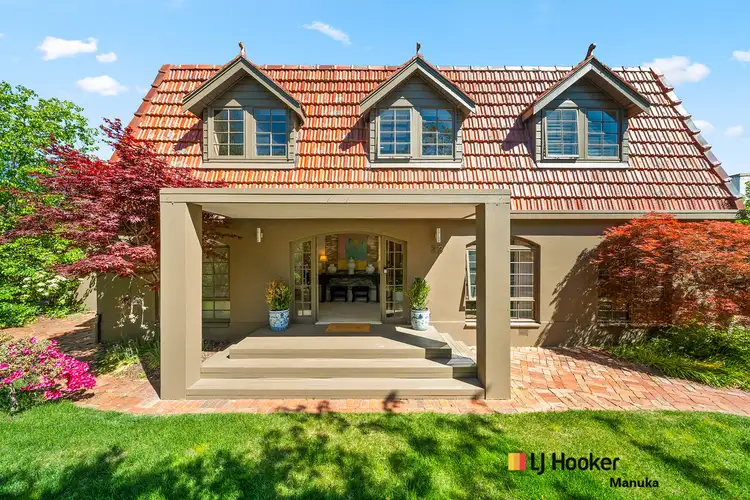
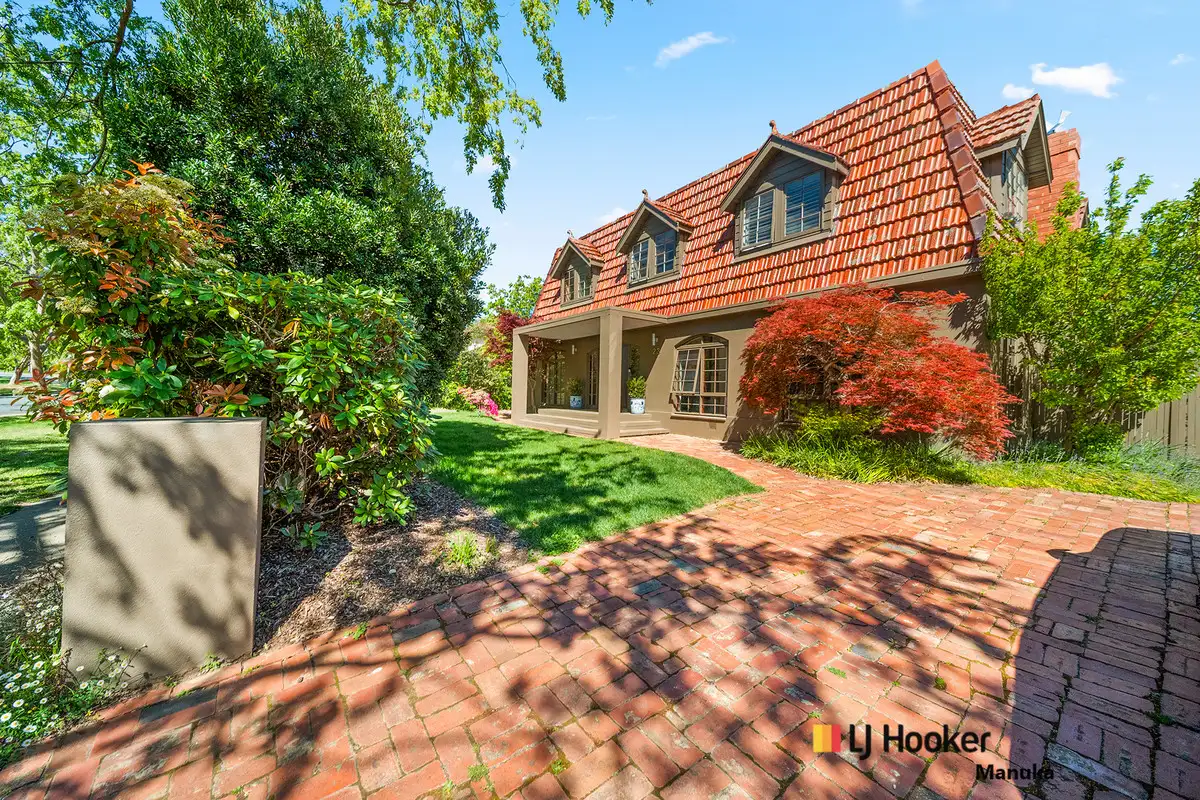


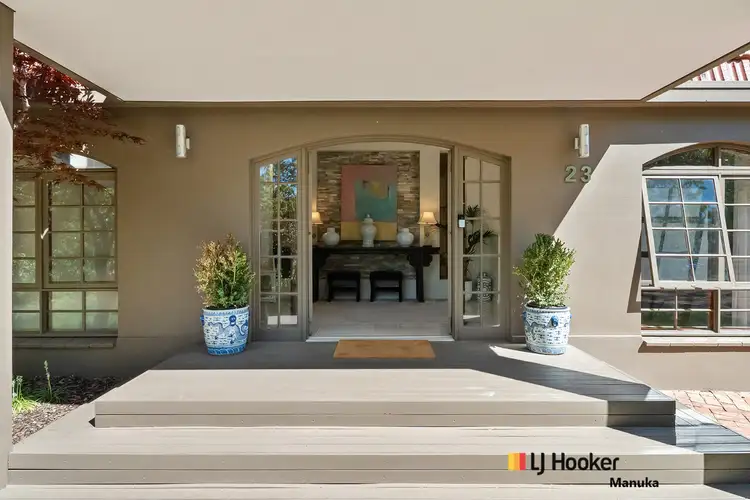
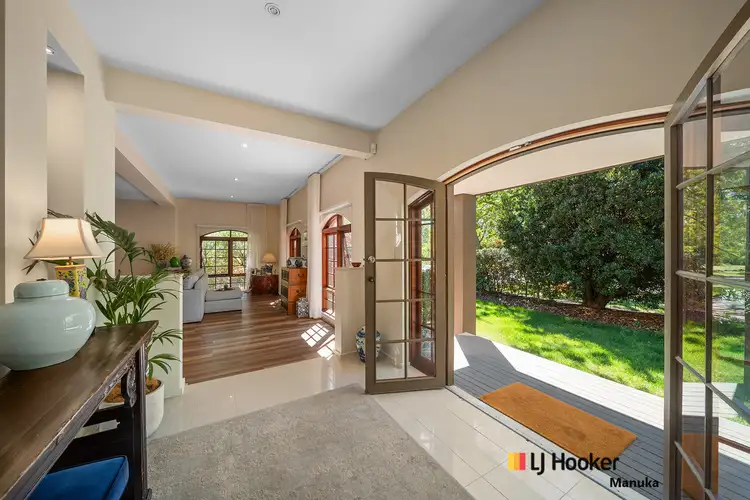
 View more
View more View more
View more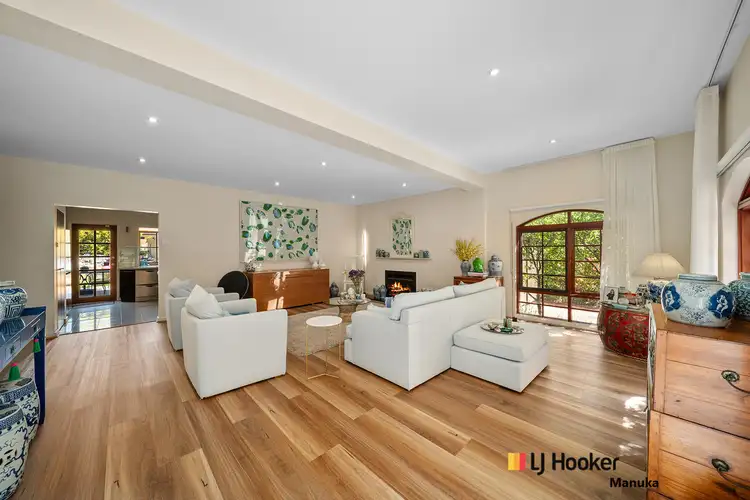 View more
View more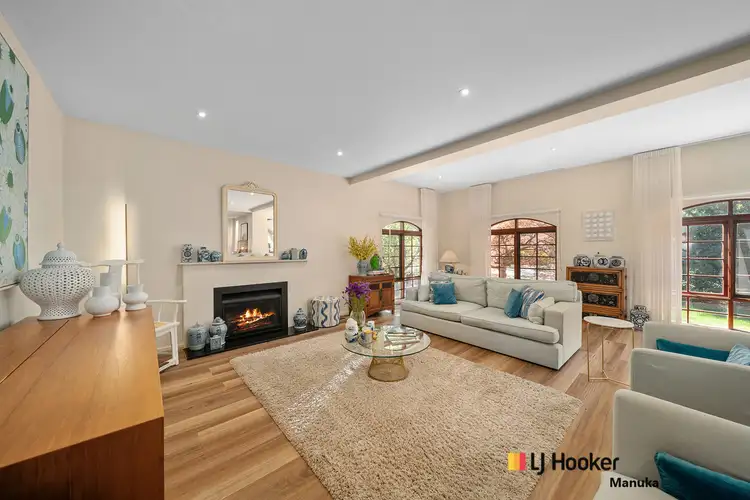 View more
View more
